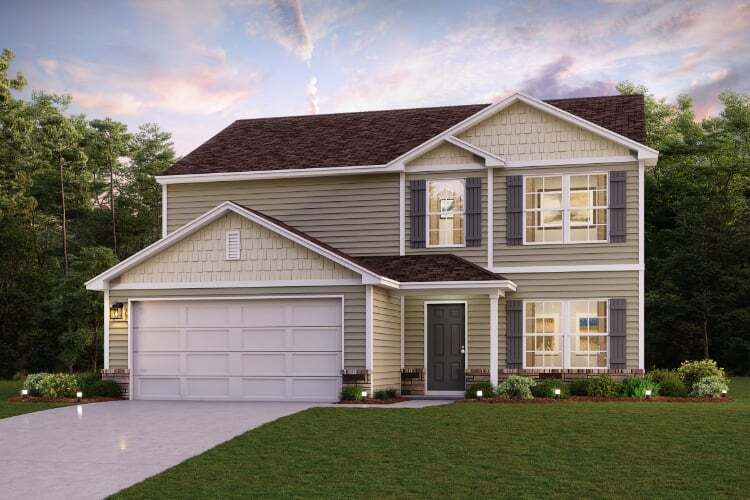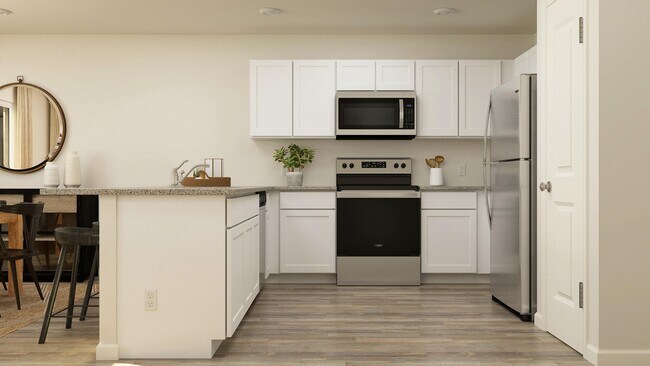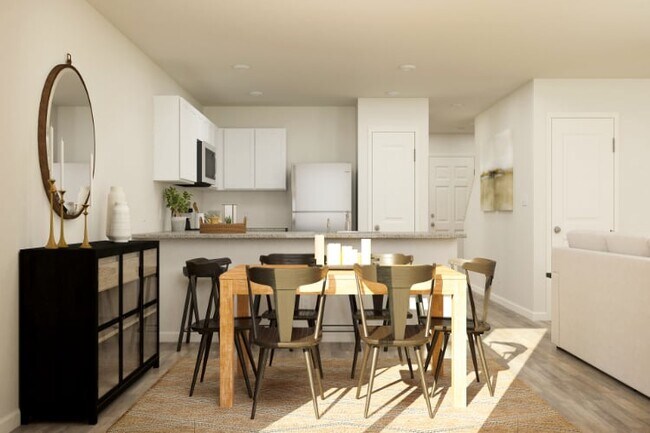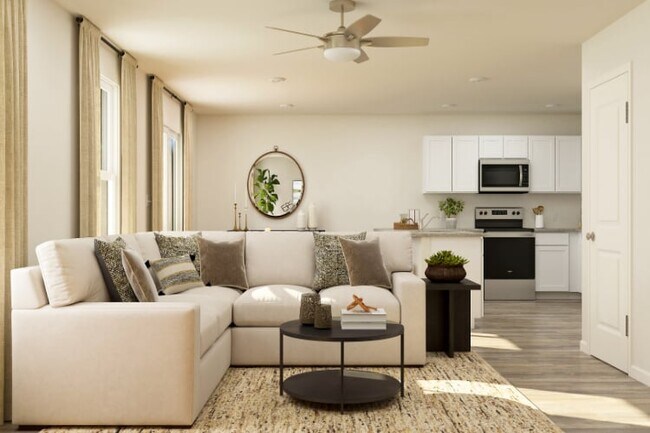
Estimated payment $2,022/month
Highlights
- New Construction
- No HOA
- No Interior Steps
- Eastside High School Rated A-
About This Home
Welcome to our Gardner plan. This spacious two-story home features an open-concept main floor that seamlessly connects the kitchen, dining, and living areas. The kitchen boasts stylish white shaker cabinets, quartz countertops, and stainless steel appliances. A versatile flex space a private bedroom and full bath on the first floor provide comfort and privacy. Upstairs, you’ll find four more spacious bedrooms, including a luxurious owner’s suite with an ensuite bath featuring dual sinks and a large walk-in closet. Every bedroom in the Gardner also includes its own walk-in closet, offering plenty of personal storage.
Builder Incentives
New Homes Built To Win!
Nter Now
Sales Office
| Monday |
10:00 AM - 6:00 PM
|
| Tuesday |
10:00 AM - 6:00 PM
|
| Wednesday |
10:00 AM - 6:00 PM
|
| Thursday |
10:00 AM - 6:00 PM
|
| Friday |
10:00 AM - 6:00 PM
|
| Saturday |
10:00 AM - 6:00 PM
|
| Sunday |
12:00 PM - 6:00 PM
|
Home Details
Home Type
- Single Family
HOA Fees
- No Home Owners Association
Parking
- 2 Car Garage
Home Design
- New Construction
Bedrooms and Bathrooms
- 5 Bedrooms
- 3 Full Bathrooms
Additional Features
- 2-Story Property
- No Interior Steps
Map
Other Move In Ready Homes in The Ridge at Twin Rivers
About the Builder
- 0 Old Covered Bridge Rd Unit 10618938
- 0 S Highway 81 Unit 10621341
- 2190 Hardwick Cir SW
- 2225 East St
- 5115 N Pratt St
- 0 Highway 278 NE Unit 10595588
- 13224 Tolstoy
- 6111 Old Monticello St SE
- 6179 Banks St NW
- 7817 Sudbury Cir
- 6134 Linwood Dr SE
- 7776 Saffron Ave
- 7714 Saffron Ave
- 7674 Saffron Ave
- 6169 Pinewood Dr SE
- 0 Durden Cir E
- 7155 Petty St SW
- 0 Petty St Unit 7640177
- 0 Petty St Unit 10547316
- Ashford Park






