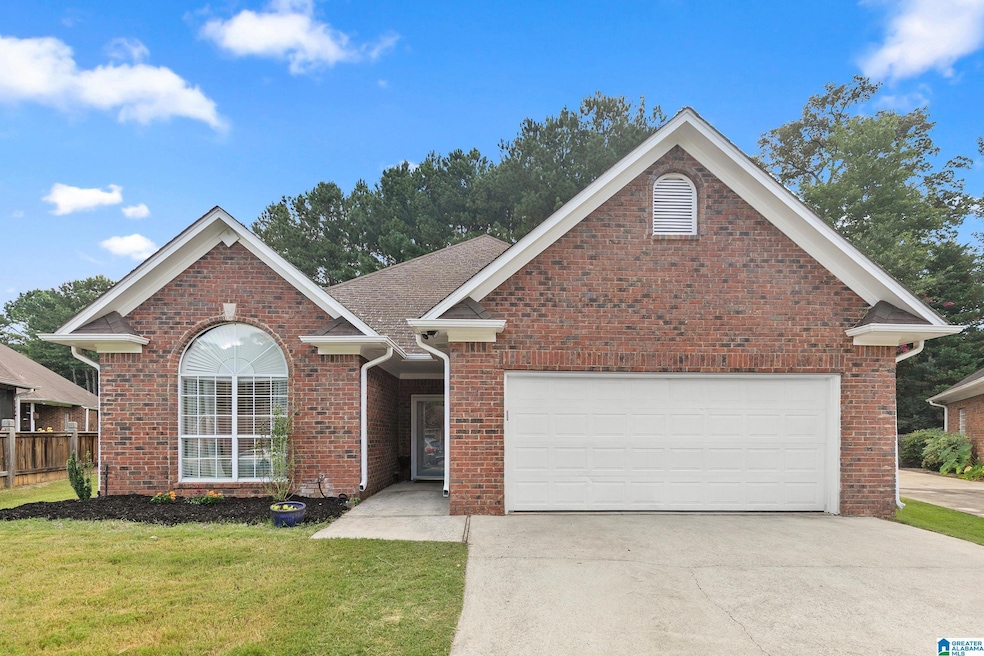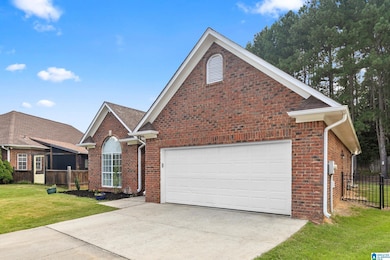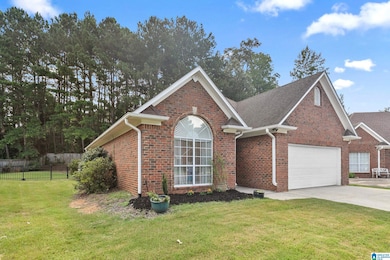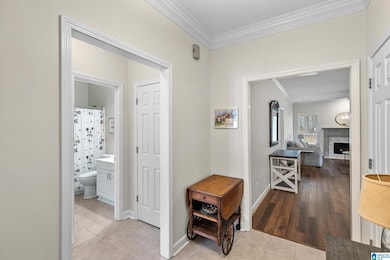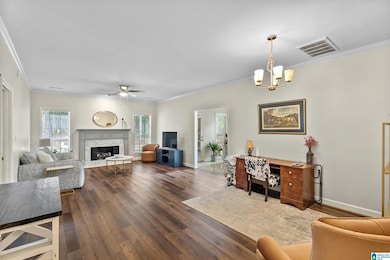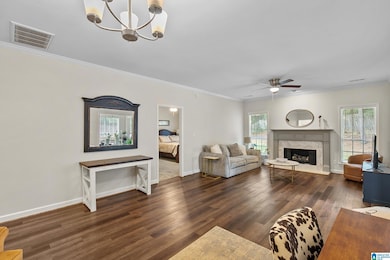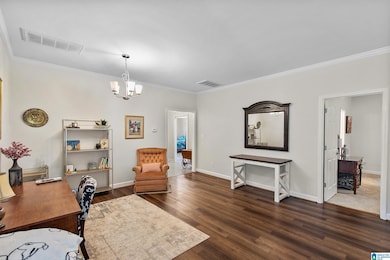
4472 Parkwood Cir Trussville, AL 35173
Estimated payment $1,816/month
Total Views
7,226
2
Beds
2
Baths
1,657
Sq Ft
$187
Price per Sq Ft
Highlights
- Attic
- Fenced Yard
- Laundry Room
- Cahaba Elementary School Rated A
- 2 Car Attached Garage
- Garden Bath
About This Home
Welcome to 4472 Maplewood Circle in Trussville! A charming 2 bedroom, 2 bathroom home in the highly sought-after Maplewood subdivision. This inviting residence features a spacious fenced yard, perfect for outdoor activities and privacy. Located in a friendly community with excellent schools and nearby amenities, it offers both convenience and charm. The home has been updated with a new HVAC system, ensuring comfort and efficiency. Call to schedule your tour today!
Home Details
Home Type
- Single Family
Est. Annual Taxes
- $1,577
Year Built
- Built in 1997
Lot Details
- 8,712 Sq Ft Lot
- Fenced Yard
HOA Fees
- $8 Monthly HOA Fees
Parking
- 2 Car Attached Garage
- Front Facing Garage
- Driveway
Home Design
- Slab Foundation
- Four Sided Brick Exterior Elevation
Interior Spaces
- 1-Story Property
- Smooth Ceilings
- Gas Log Fireplace
- Living Room with Fireplace
- Dining Room
- Walkup Attic
Kitchen
- Stove
- Built-In Microwave
- Dishwasher
- Laminate Countertops
Flooring
- Carpet
- Laminate
- Tile
Bedrooms and Bathrooms
- 2 Bedrooms
- Split Bedroom Floorplan
- 2 Full Bathrooms
- Bathtub and Shower Combination in Primary Bathroom
- Garden Bath
- Separate Shower
Laundry
- Laundry Room
- Laundry on main level
- Washer and Electric Dryer Hookup
Schools
- Cahaba - Trussville Elementary School
- Hewitt-Trussville Middle School
- Hewitt-Trussville High School
Utilities
- Central Heating and Cooling System
- Underground Utilities
- Gas Water Heater
Listing and Financial Details
- Visit Down Payment Resource Website
- Assessor Parcel Number 12-00-24-1-000-075.000
Map
Create a Home Valuation Report for This Property
The Home Valuation Report is an in-depth analysis detailing your home's value as well as a comparison with similar homes in the area
Home Values in the Area
Average Home Value in this Area
Tax History
| Year | Tax Paid | Tax Assessment Tax Assessment Total Assessment is a certain percentage of the fair market value that is determined by local assessors to be the total taxable value of land and additions on the property. | Land | Improvement |
|---|---|---|---|---|
| 2024 | $1,577 | $28,180 | -- | -- |
| 2022 | $0 | $24,290 | $7,900 | $16,390 |
| 2021 | $0 | $20,250 | $7,900 | $12,350 |
| 2020 | $0 | $20,600 | $7,900 | $12,700 |
| 2019 | $0 | $19,440 | $0 | $0 |
| 2018 | $0 | $16,800 | $0 | $0 |
| 2017 | $0 | $16,800 | $0 | $0 |
| 2016 | $0 | $16,800 | $0 | $0 |
| 2015 | -- | $16,800 | $0 | $0 |
| 2014 | $914 | $16,580 | $0 | $0 |
| 2013 | $914 | $16,580 | $0 | $0 |
Source: Public Records
Property History
| Date | Event | Price | Change | Sq Ft Price |
|---|---|---|---|---|
| 07/18/2025 07/18/25 | For Sale | $310,000 | +12.7% | $187 / Sq Ft |
| 09/30/2022 09/30/22 | Sold | $275,000 | -1.8% | $166 / Sq Ft |
| 08/24/2022 08/24/22 | For Sale | $279,900 | +19.1% | $169 / Sq Ft |
| 07/13/2022 07/13/22 | Sold | $235,000 | +2.2% | $142 / Sq Ft |
| 06/30/2022 06/30/22 | For Sale | $229,900 | -- | $139 / Sq Ft |
Source: Greater Alabama MLS
Purchase History
| Date | Type | Sale Price | Title Company |
|---|---|---|---|
| Warranty Deed | $275,000 | -- | |
| Warranty Deed | $235,000 | -- | |
| Corporate Deed | $140,000 | -- |
Source: Public Records
Mortgage History
| Date | Status | Loan Amount | Loan Type |
|---|---|---|---|
| Open | $266,750 | New Conventional | |
| Previous Owner | $148,000 | New Conventional | |
| Previous Owner | $129,200 | Commercial | |
| Previous Owner | $129,900 | New Conventional | |
| Previous Owner | $100,300 | Unknown | |
| Previous Owner | $100,000 | Purchase Money Mortgage |
Source: Public Records
Similar Homes in Trussville, AL
Source: Greater Alabama MLS
MLS Number: 21424082
APN: 12-00-24-1-000-075.000
Nearby Homes
- 103 Red Maple Ln
- 319 Cherokee Dr Unit 10
- 213 English Walnut Dr
- 215 English Walnut Dr
- James Plan at Trussville Springs - Cottage Series
- Taylor Plan at Trussville Springs - Cottage Series
- Carter Plan at Trussville Springs - Cottage Series
- Marion Plan at Trussville Springs - Cottage Series
- Adams Plan at Trussville Springs - Townhomes
- Roosevelt Plan at Trussville Springs - Townhomes
- 200 Mohawk Dr
- 4402 Camp Coleman Rd
- 502 Parkway Dr
- 102 Oak St
- 4474 Camp Coleman Rd Unit Land
- 4228 Cahaba Bend
- 116 Parkway Dr
- 313 Yellow Wood Ln Unit PUD
- 355 Jacobs Loop
- 530 Rockridge Ave
- 6436 S Chalkville Rd
- 5229 Falling Creek Ln
- 5181 Falling Creek Ln
- 4753 Cheshire Cir
- 5040 Cheshire Ct
- 2400 Shoemaker St
- 3539 Mary Taylor Rd
- 2177 Cheshire Dr
- 2183 Cheshire Dr
- 2600 Carmel Rd
- 2304 Grayson Valley Dr
- 2538 Martin Cir
- 2342 Grayson Valley Cir
- 1745 Molly Dr
- 1701 Wendy Cir
- 1700 Sonia Dr
- 5277 Tyler Loop Rd
- 1609 Tahoe Rd
- 105 Spring Glade Cir
- 90 Meadows Dr
