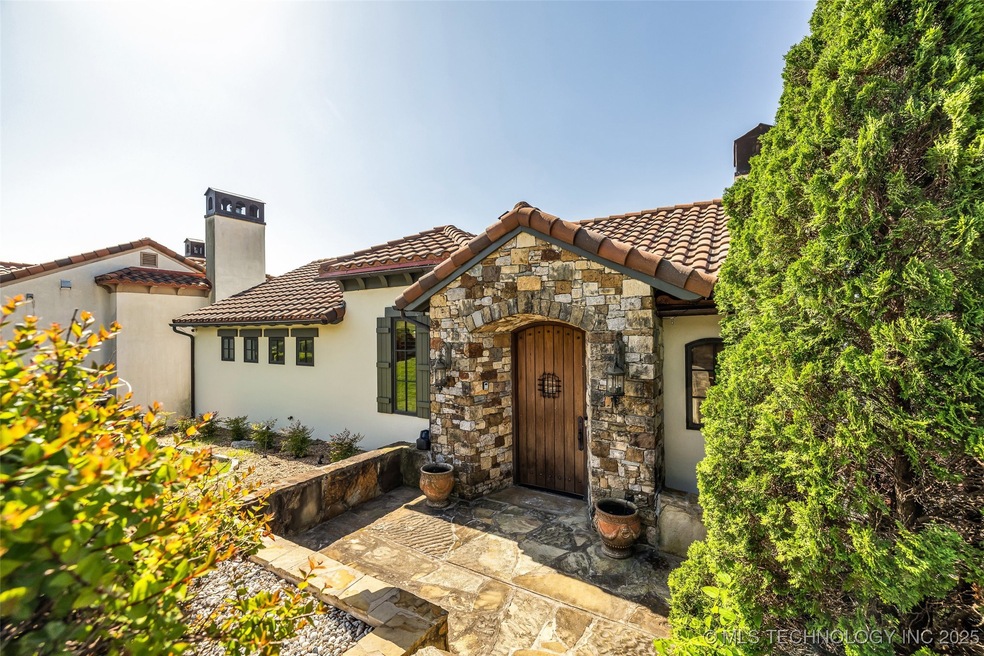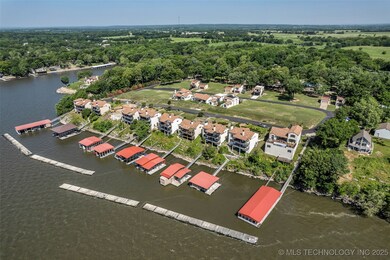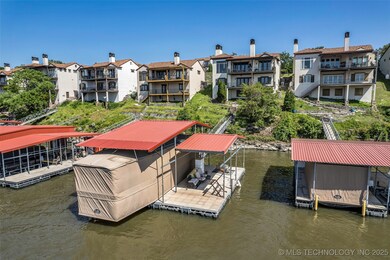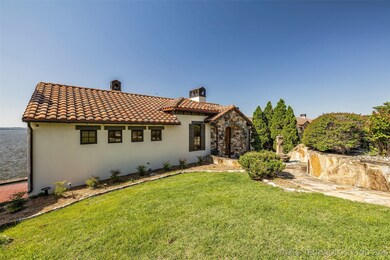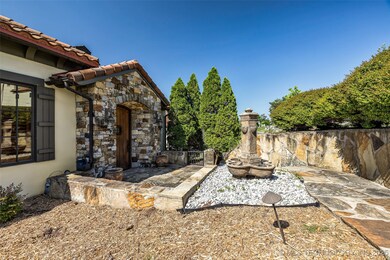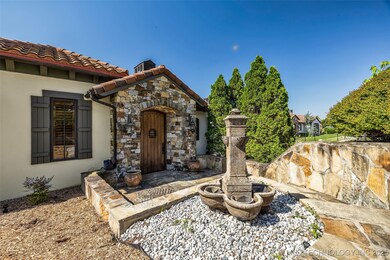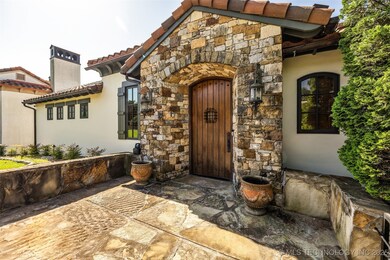
447300 Grottos Loop Unit 108 Vinita, OK 74301
Highlights
- Docks
- Gated Community
- Mature Trees
- Ketchum Elementary School Rated 9+
- Waterfront
- Deck
About This Home
As of June 2025Incredible views of South Grand Lake like no other from every room, you can see moonrises and sunrises from this beautiful well maintained Vista Lago waterfront lake home. This custom-built home boasts upgrades throughout. Enjoy a front row view of the historic Pensacola Dam or Disney fireworks from your choice of upper or lower-level decks. This designer-inspired home has three large bedrooms, and a four-person sleeping loft. All bedrooms have private bathrooms and large walk-in closets. The open living space offers hand scraped hardwood floors, timeless granite countertops, 8 foot doors on main level, 9 foot plus ceilings with gorgeous beams, and propane fireplace with gas logs. The outdoor living space is covered and has a woodburning propane fireplace to enjoy along with the views. Then just steps away, your privately owned 40’x40’ covered boat dock with one 35’ slip sized for a 42’ boat (boat cover negotiable) and a large area for socializing and swimming, and a generous storage area. Included with this 3,064 sf home per courthouse records is an additional lot to build a garage. Main living HVAC recently replaced with two-stage upgraded system. The home received a full interior and exterior paint in 2024. This gated community amenities include lawn and weed maintenance and also has floating modular concrete wave breaks to protect neighborhood docks and is one hour from Tulsa and 5 minutes to Reasors.
Last Agent to Sell the Property
McGraw, REALTORS License #049221 Listed on: 05/16/2025

Home Details
Home Type
- Single Family
Est. Annual Taxes
- $7,005
Year Built
- Built in 2007
Lot Details
- 10,847 Sq Ft Lot
- Waterfront
- North Facing Home
- Landscaped
- Sloped Lot
- Sprinkler System
- Mature Trees
HOA Fees
- $530 Monthly HOA Fees
Home Design
- Spanish Architecture
- Wood Frame Construction
- Tile Roof
- Stucco
Interior Spaces
- 3,084 Sq Ft Home
- 2-Story Property
- Wired For Data
- High Ceiling
- Ceiling Fan
- 2 Fireplaces
- Gas Log Fireplace
- Insulated Windows
- Casement Windows
- Seasonal Views
- Security System Owned
- Washer
Kitchen
- Built-In Oven
- Built-In Range
- Microwave
- Plumbed For Ice Maker
- Dishwasher
- Granite Countertops
- Disposal
Flooring
- Wood
- Tile
Bedrooms and Bathrooms
- 3 Bedrooms
- Pullman Style Bathroom
Finished Basement
- Walk-Out Basement
- Partial Basement
Eco-Friendly Details
- Energy-Efficient Windows
- Energy-Efficient Insulation
Outdoor Features
- Water Access
- Docks
- Deck
- Outdoor Fireplace
- Fire Pit
- Exterior Lighting
- Rain Gutters
Schools
- Ketchum Elementary And Middle School
- Ketchum High School
Utilities
- Zoned Heating and Cooling
- Multiple Heating Units
- Heat Pump System
- Electric Water Heater
- High Speed Internet
- Cable TV Available
Community Details
Overview
- Association fees include trash
- Vista Del Lago Estates Subdivision
Security
- Gated Community
Similar Homes in Vinita, OK
Home Values in the Area
Average Home Value in this Area
Property History
| Date | Event | Price | Change | Sq Ft Price |
|---|---|---|---|---|
| 06/26/2025 06/26/25 | Sold | $975,000 | 0.0% | $316 / Sq Ft |
| 05/23/2025 05/23/25 | Pending | -- | -- | -- |
| 05/16/2025 05/16/25 | For Sale | $975,000 | -- | $316 / Sq Ft |
Tax History Compared to Growth
Agents Affiliated with this Home
-
Diana Patterson

Seller's Agent in 2025
Diana Patterson
McGraw, REALTORS
(918) 629-3717
137 Total Sales
-
Linda 'Cookie' Ramsey

Buyer's Agent in 2025
Linda 'Cookie' Ramsey
Lakeland Real Estate NEOK
(918) 434-5095
160 Total Sales
Map
Source: MLS Technology
MLS Number: 2521326
- 35778 Grand Point
- 35766 Grand Point
- 447684 Anchors End Unit 30
- 102 Cherokee
- Unassigned S 4465 Rd Unit 4
- 0 Cliff Crest Rd
- 34983 S 4483 Rd
- 411 Cohea Ln
- 37119 S Cliff Crest Dr
- 35296 Cohea Ln
- 35370 Cohea Ln
- 34777 S 4480 Rd
- 43 S Cliff Crest Dr
- 448143 E 347 Rd
- 480 N Amarillo
- 37214 S Cliff Crest Dr
- 37220 S Cliff Crest Dr
- 37094 S Cliff Crest Dr
- 36764 S Cliff Crest Dr
- 0000 Cohea Ln
