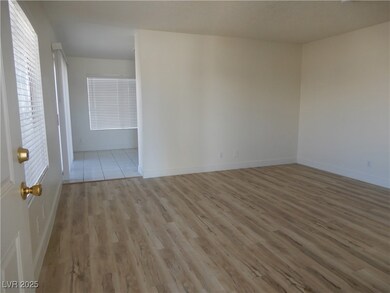4474 Bramblewood St Unit 1 Las Vegas, NV 89147
3
Beds
2
Baths
1,024
Sq Ft
5,227
Sq Ft Lot
Highlights
- No HOA
- Patio
- Ceramic Tile Flooring
- 1 Car Attached Garage
- Laundry Room
- Desert Landscape
About This Home
SPRING VALLEY AREA - Single Story, 3 bedrooms, 2 bathrooms, 1 car garage & carport. Nice size yard with side patio. Brand New Paint, flooring, window blinds and kitchen appliances. This one is clean - even the windows! TRASH & SEWER is included in the rent amount not added in addition. *NO GARAGE DOOR OPENER*
Listing Agent
All Vegas Valley Realty Brokerage Phone: 702-541-8300 License #B.0000043 Listed on: 10/29/2025
Townhouse Details
Home Type
- Townhome
Est. Annual Taxes
- $880
Year Built
- Built in 1977
Lot Details
- 5,227 Sq Ft Lot
- West Facing Home
- Back Yard Fenced
- Block Wall Fence
- Desert Landscape
Parking
- 1 Car Attached Garage
- 1 Carport Space
- Assigned Parking
Home Design
- Shingle Roof
- Composition Roof
Interior Spaces
- 1,024 Sq Ft Home
- 1-Story Property
- Blinds
Kitchen
- Gas Range
- Dishwasher
Flooring
- Ceramic Tile
- Luxury Vinyl Plank Tile
Bedrooms and Bathrooms
- 3 Bedrooms
Laundry
- Laundry Room
- Laundry on main level
- Washer and Dryer
Outdoor Features
- Patio
Schools
- Diskin Elementary School
- Lawrence Middle School
- Spring Valley High School
Utilities
- Central Heating and Cooling System
- Heating System Uses Gas
- Gas Water Heater
- Cable TV Available
Listing and Financial Details
- Security Deposit $2,000
- Property Available on 10/24/25
- Tenant pays for electricity, gas, grounds care, water
- The owner pays for sewer, trash collection
Community Details
Overview
- No Home Owners Association
- Colony Homes Subdivision
- The community has rules related to covenants, conditions, and restrictions
Pet Policy
- No Pets Allowed
Map
Source: Las Vegas REALTORS®
MLS Number: 2729943
APN: 163-22-619-030
Nearby Homes
- 4451 De Forest St
- 6848 Groveview Ln
- 4583 Inland Ct
- 6850 Mangrum Cir
- 4602 Inland Ct
- 4598 Calderwood St
- 6764 Groveview Ln
- 4616 Kearney St
- 7056 Hillcroft Way
- 4397 Hidden Oak Ct
- 7045 Grasswood Dr
- 7094 Fenway Ave Unit 4
- 4707 Nara Vista Way Unit 104
- 4701 Nara Vista Way Unit 104
- 6706 Paljay Ct
- 4712 Nara Vista Way Unit 103
- 4754 Willow Crest Ave
- 7047 Mountain Meadow Ln
- 4718 Nara Vista Way Unit 104
- 4724 Nara Vista Way Unit 204
- 4398 Bramblewood St
- 7068 Sprucewood St Unit 2
- 7078 Forest Vista St
- 6726 Paljay Ct
- 4707 Nara Vista Way Unit 203
- 4713 Nara Vista Way Unit 201
- 4754 Willow Crest Ave
- 7053 Mountain Meadow Ln
- 4747 Nara Vista Way Unit 202
- 4805 Nara Vista Way Unit 203
- 4896 Nara Vista Way Unit 201
- 4830 Nara Vista Way Unit 103
- 4294 Cloverhill Ct
- 7345 Vireo Dr
- 4878 Nara Vista Way Unit 203
- 4872 Nara Vista Way Unit 104
- 7418 Coffeyville Ave
- 6969 Grassy Knoll St
- 7019 Grassy Knoll St
- 4194 Greenpoint St







