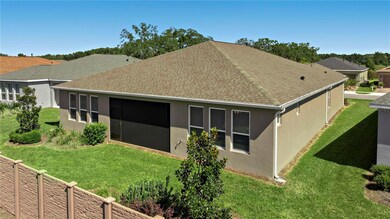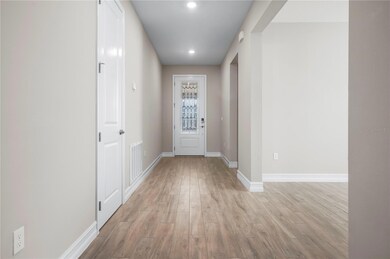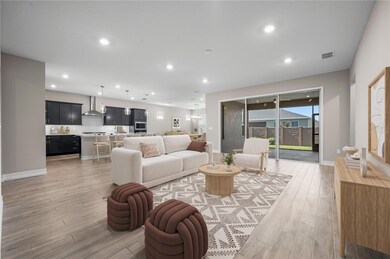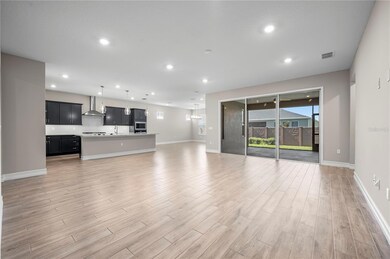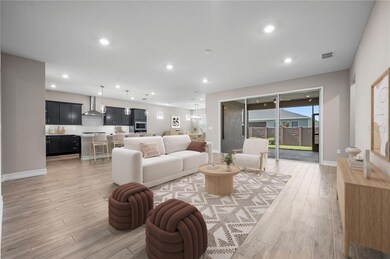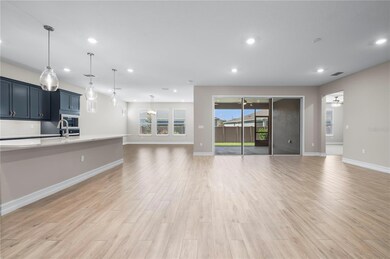4474 NW 53rd Avenue Rd Ocala, FL 34482
Fellowship NeighborhoodEstimated payment $4,155/month
Highlights
- Fitness Center
- Open Floorplan
- Vaulted Ceiling
- Active Adult
- Clubhouse
- Stone Countertops
About This Home
Step into the elegance of Ocala Preserve living with this former Shea Homes model, a 2023-built residence designed to impress at every turn. Located in one of Ocala’s premier 55+ gated golf communities, this property blends modern sophistication with a vibrant, active lifestyle. From championship golf and miles of walking trails to a full-service spa, fine dining, and fitness facilities, the amenities here are second to none. Showcasing more than $120,000 in high-end upgrades, this home was built as a showcase—and it still feels like one today. The open-concept layout spans 3 bedrooms, 3 bathrooms, and a dedicated office, all enhanced with designer details. Ceramic tile flooring flows underfoot, while custom lighting, upgraded counters, and fine finishes give every room a polished touch. Guests will love the private in-law suite, complete with its own full bath, while the oversized laundry room makes daily routines effortless with cabinetry, folding space, and a utility sink. The gourmet kitchen—outfitted with top-of-the-line appliances—opens seamlessly to the living area, creating a bright and welcoming space for entertaining or simply relaxing at home. The owner’s suite is a retreat unto itself, featuring a walk-in custom closet and a spa-worthy bathroom with dual vanities and stunning tile finishes. Step outside to a screened-in lanai, ideal for enjoying your morning coffee or unwinding at sunset. And with a 3-car garage, there’s room for cars, storage, and even a golf cart. Perfectly maintained and move-in ready, this home offers both luxury and convenience in one of Ocala’s most sought-after communities. Beyond the walls of this stunning home, Ocala Preserve has so much to offer. Residents enjoy a true resort-style atmosphere, complete with on-site dining, a refreshing resort pool, and a state-of-the-art fitness center. Outdoor lovers will appreciate the pickleball and tennis courts, bocce ball, and miles of trails that wind through lakes and preserved green space. The community’s signature championship golf course, designed by Tom Lehman, offers a premier experience for golfers of all levels. With a vibrant calendar of clubs, events, and social gatherings, Ocala Preserve provides not just a home—but a lifestyle full of opportunities to connect, explore, and thrive. Schedule your private tour today and see why life at Ocala Preserve is truly unmatched.
Listing Agent
RE/MAX SIGNATURE Brokerage Phone: 386-236-0760 License #3296697 Listed on: 10/29/2025

Home Details
Home Type
- Single Family
Est. Annual Taxes
- $8,770
Year Built
- Built in 2023
Lot Details
- 7,405 Sq Ft Lot
- Lot Dimensions are 65x117
- East Facing Home
- Property is zoned PUD
HOA Fees
- $528 Monthly HOA Fees
Parking
- 3 Car Attached Garage
Home Design
- Slab Foundation
- Shingle Roof
- Concrete Siding
- Block Exterior
- Stucco
Interior Spaces
- 2,659 Sq Ft Home
- 1-Story Property
- Open Floorplan
- Vaulted Ceiling
- Sliding Doors
- Family Room Off Kitchen
- Combination Dining and Living Room
- Carpet
Kitchen
- Built-In Oven
- Cooktop
- Microwave
- Dishwasher
- Stone Countertops
- Solid Wood Cabinet
- Disposal
Bedrooms and Bathrooms
- 3 Bedrooms
- Split Bedroom Floorplan
- Walk-In Closet
- 3 Full Bathrooms
Laundry
- Laundry Room
- Dryer
- Washer
Outdoor Features
- Rain Gutters
Utilities
- Central Air
- Heating System Uses Natural Gas
- Thermostat
- Natural Gas Connected
- Cable TV Available
Listing and Financial Details
- Visit Down Payment Resource Website
- Tax Lot 595
- Assessor Parcel Number 1369-0595-00
- $146 per year additional tax assessments
Community Details
Overview
- Active Adult
- Association fees include common area taxes, pool, internet, maintenance, recreational facilities
- Access Difference Association
- Ocala Preserve Ph II Subdivision
- The community has rules related to deed restrictions
Amenities
- Restaurant
- Clubhouse
Recreation
- Fitness Center
- Community Pool
- Dog Park
Security
- Security Guard
Map
Home Values in the Area
Average Home Value in this Area
Tax History
| Year | Tax Paid | Tax Assessment Tax Assessment Total Assessment is a certain percentage of the fair market value that is determined by local assessors to be the total taxable value of land and additions on the property. | Land | Improvement |
|---|---|---|---|---|
| 2024 | $2,073 | $465,799 | $35,000 | $430,799 |
| 2023 | $2,073 | $50,000 | $50,000 | $0 |
| 2022 | $2,073 | $55,000 | $55,000 | $0 |
| 2021 | $0 | $0 | $0 | $0 |
Property History
| Date | Event | Price | List to Sale | Price per Sq Ft |
|---|---|---|---|---|
| 10/29/2025 10/29/25 | For Sale | $550,000 | -- | $207 / Sq Ft |
Purchase History
| Date | Type | Sale Price | Title Company |
|---|---|---|---|
| Special Warranty Deed | $519,700 | Fidelity National Title |
Mortgage History
| Date | Status | Loan Amount | Loan Type |
|---|---|---|---|
| Open | $493,687 | New Conventional |
Source: Stellar MLS
MLS Number: V4945487
APN: 1369-0595-00
- 4486 NW 53rd Avenue Rd
- 4473 NW 53rd Avenue Rd
- 4411 NW 53rd Ct
- 4443 NW 53rd Avenue Rd
- 4546 NW 53rd Avenue Rd
- 4529 NW 53rd Avenue Rd
- 4559 NW 53rd Avenue Rd
- 1611 NW 53rd Avenue Rd
- 4359 NW 54th Terrace
- 5339 NW 46th Lane Rd
- 4394 NW 54th Terrace
- 4701 NW 51st Terrace Rd
- 4378 NW 54th Terrace
- 4516 NW 54th Terrace
- 4235 NW 55th Ct
- 4342 NW 55th Ct
- 4086 NW 44th Cir
- 4078 NW 44th Cir
- 4056 NW 44th Cir
- 4074 NW 48th Terrace Rd
- 5332 NW 46th Lane Rd
- 4361 NW 55th Ct
- 4195 NW 48th Terrace Rd
- 5360 NW 53rd St
- 3637 NW 56th Ave
- 4701 NW 60th Terrace
- 5463 NW 54th Place
- 5295 NW 55th Place
- 5235 NW 33rd Place
- 1415 NE St
- 5208 NW 61st Ave
- 4826 NW 62nd Ave
- 5353 N US Highway 27
- 5353 Us-27 Unit 1008.1412571
- 5353 Us-27 Unit 1010.1412573
- 5353 Us-27 Unit 1005.1412568
- 5353 Us-27 Unit 1003.1412566
- 5353 Us-27 Unit 1009.1412572
- 5353 Us-27 Unit 1001.1412564
- 5353 Us-27 Unit 1004.1412567

