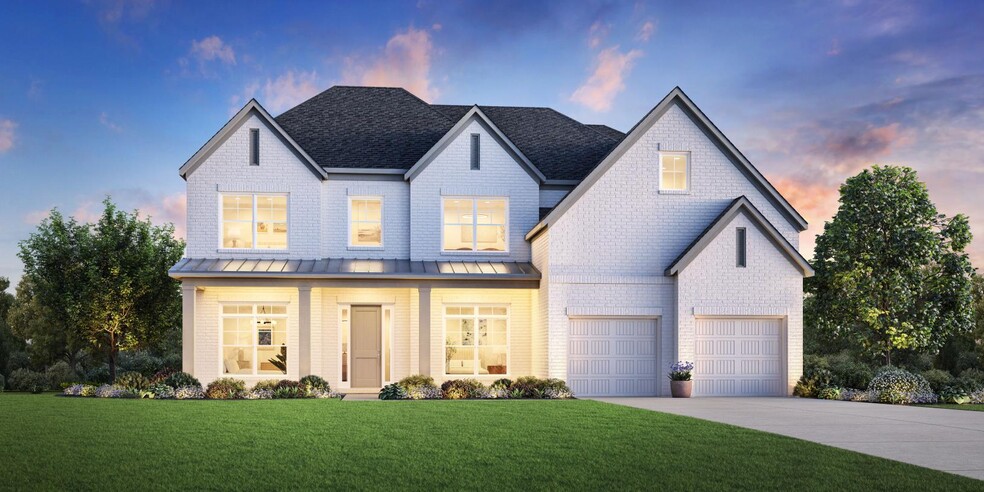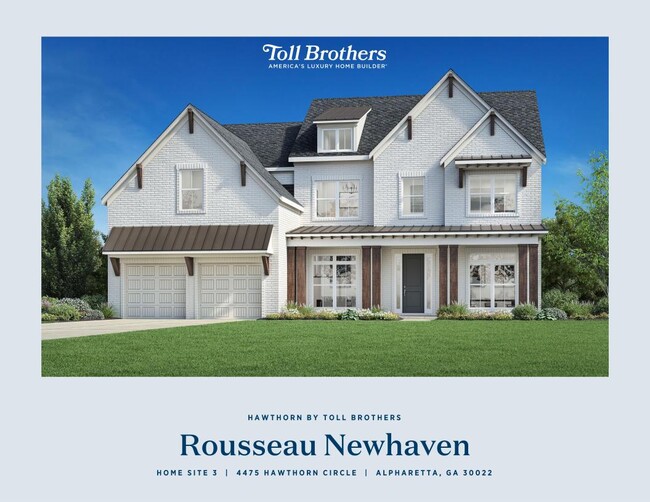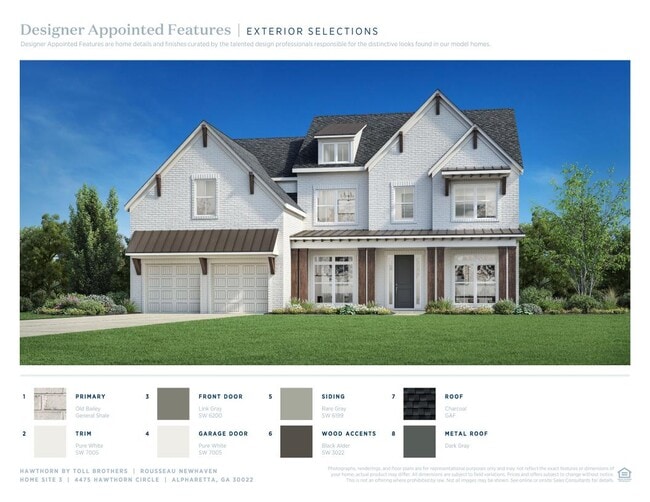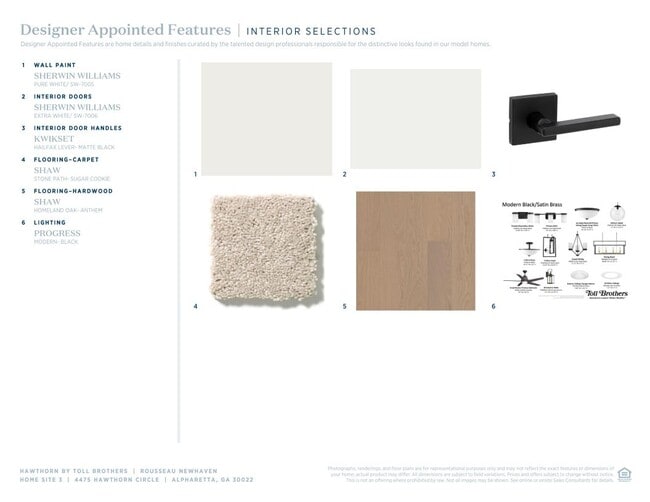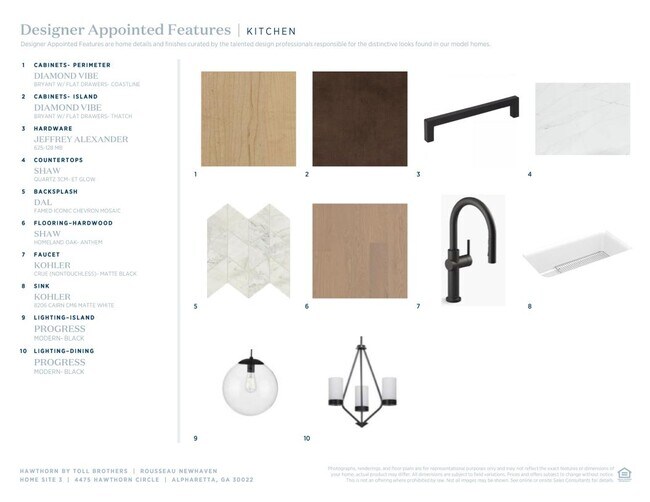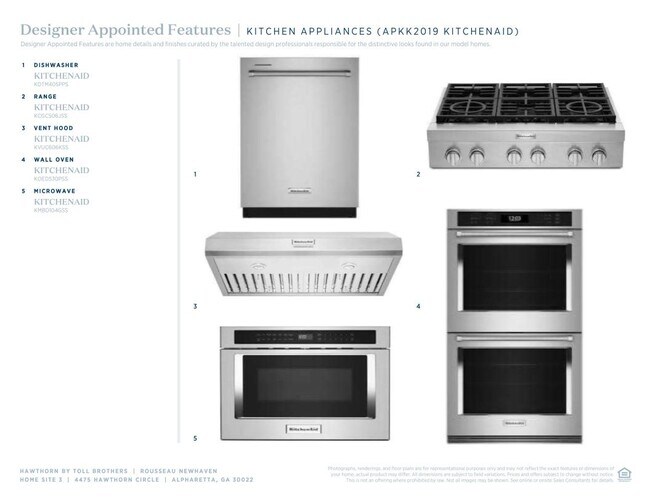Estimated payment $10,103/month
Highlights
- New Construction
- No HOA
- Fireplace
- Ocee Elementary School Rated A
- Walk-In Pantry
- Soaking Tub
About This Home
The Rousseau home design artfully combines a modern floor plan with classic elements. A welcoming foyer flows past a versatile flex space into a stunning two-story great room complete with an elegant fireplace. The well-appointed kitchen is open to the casual dining area with patio access and features an island, plentiful counter space, and a walk-in pantry. A sophisticated dining room adds elegance to formal occasions. The luxurious primary bedroom is enhanced by a retreat area, a tray ceiling, a spacious walk-in closet, and a spa-like bathroom with dual vanities, a luxe shower, a soaking tub, and a private water closet. Two secondary bedrooms with walk-in closets share a full bath with a separate vanity area, and another secondary bedroom features two closets and access to a full hall bath. Other desirable features of this home include a first-floor secondary bedroom and full hall bath, an everyday entry off the garage, and convenient bedroom-level laundry. Disclaimer: Photos are images only and should not be relied upon to confirm applicable features.
Builder Incentives
Take the first step toward a new home in 2026. Learn about limited-time incentives* available 12/6/25-1/4/26 and choose from a wide selection of move-in ready homes, homes nearing completion, or home designs ready to be built for you.
Sales Office
| Monday - Friday |
11:00 AM - 6:00 PM
|
| Saturday |
10:00 AM - 6:00 PM
|
| Sunday |
1:00 PM - 6:00 PM
|
Home Details
Home Type
- Single Family
Parking
- 2 Car Garage
Home Design
- New Construction
Interior Spaces
- 2-Story Property
- Fireplace
- Dining Room
- Walk-In Pantry
Bedrooms and Bathrooms
- 5 Bedrooms
- 5 Full Bathrooms
- Soaking Tub
Community Details
- No Home Owners Association
Map
About the Builder
- 4465 Hawthorn Cir
- Hawthorn
- 517 Boardwalk Way
- 11085 State Bridge Rd
- 3750 Brookside
- 120 Thome Dr
- 5160 Abbotts Bridge Rd
- 204 Pinecone Place
- 202 Pinecone Place
- 0 N Point Pkwy Unit 7649723
- 0 N Point Pkwy Unit 10605589
- 9715 Almaviva Dr
- 11041 Parsons Rd
- 9675 Almaviva Dr
- 11035 Parsons Rd
- 8000 Summit
- 7130 Summit Place
- 7230 Summit Place
- 7240 Summit Place
- 7210 Summit Place

