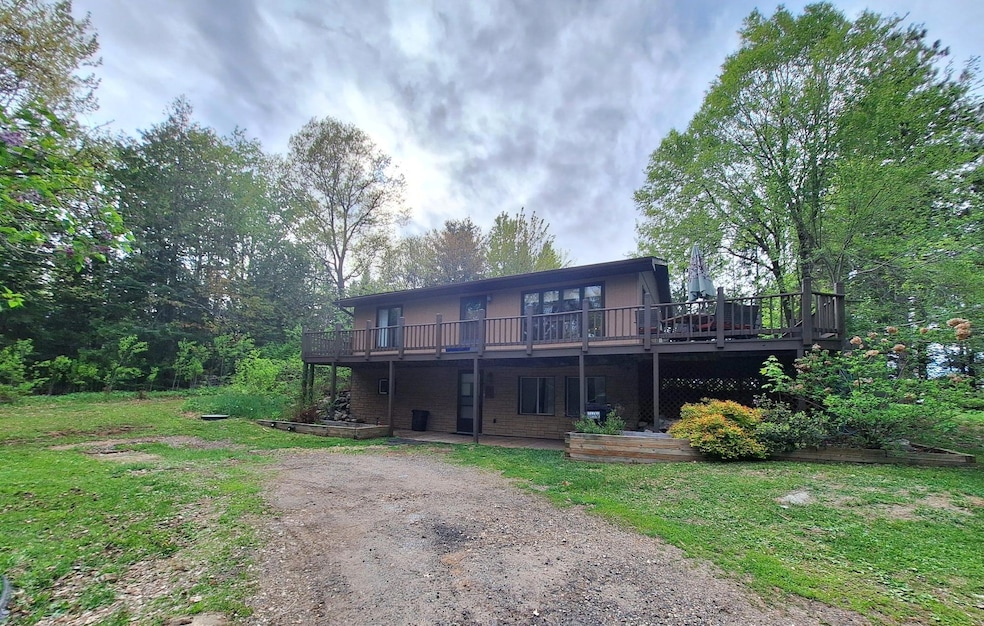4475 Hwy 17 N Rhinelander, WI 54501
Estimated payment $2,057/month
Highlights
- Deck
- Wooded Lot
- Wood Flooring
- Private Lot
- Raised Ranch Architecture
- Main Floor Primary Bedroom
About This Home
Private Setting! Something for him & something for her! This 3+ bedroom 2 bath home is situated on just under 2 acres just North of Rhinelander, within minutes of the City. Beautiful kitchen with granite countertops, custom cabinetry, stainless appliances, breakfast counter plus a dining area. Ceilings are wood covered for the Northwoods touch. Main level features 2 bedrooms and a beautiful tiled shower, jetted bathtub, open concept living room with patio doors and sunlit rooms. The lower level features another bedroom, full bath, large family room with new LVP flooring, additional bedroom/office and utility area. This home has a large extended deck area overlooking your private yard, garden area, raspberry bushes and flowering fruit trees. Newer furnace, AC & a drilled well installed in 2021. There is a 2400 sq. ft. detached heated garage, workshop with a 50 AMP outlet, bay with a hoist and tons of storage for the toys. Affordable and move in ready!
Home Details
Home Type
- Single Family
Est. Annual Taxes
- $2,298
Lot Details
- 1.9 Acre Lot
- Open Space
- Rural Setting
- Stone Retaining Walls
- Private Lot
- Secluded Lot
- Wooded Lot
- Garden
- Zoning described as Recreational
Home Design
- Raised Ranch Architecture
- Frame Construction
- Shingle Roof
- Composition Roof
- Wood Siding
Kitchen
- Range
- Dishwasher
Flooring
- Wood
- Tile
- Vinyl
Bedrooms and Bathrooms
- 3 Bedrooms
- Primary Bedroom on Main
- 2 Full Bathrooms
Laundry
- Washer Hookup
Finished Basement
- Walk-Out Basement
- Basement Fills Entire Space Under The House
- Interior and Exterior Basement Entry
- Laundry in Basement
- Basement Window Egress
Parking
- 4 Car Detached Garage
- Heated Garage
- Gravel Driveway
- Additional Parking
Outdoor Features
- Deck
- Open Patio
Schools
- J. Williams Middle School
- Rhinelander High School
Utilities
- Forced Air Heating and Cooling System
- Heating System Uses Natural Gas
- Drilled Well
- Gas Water Heater
- Public Septic Tank
Community Details
- Shops
Listing and Financial Details
- Assessor Parcel Number 02801-0479-0007
Map
Home Values in the Area
Average Home Value in this Area
Tax History
| Year | Tax Paid | Tax Assessment Tax Assessment Total Assessment is a certain percentage of the fair market value that is determined by local assessors to be the total taxable value of land and additions on the property. | Land | Improvement |
|---|---|---|---|---|
| 2024 | $2,969 | $175,500 | $14,300 | $161,200 |
| 2023 | $2,862 | $175,500 | $14,300 | $161,200 |
| 2022 | $2,056 | $175,500 | $14,300 | $161,200 |
| 2021 | $1,804 | $106,700 | $14,300 | $92,400 |
| 2020 | $1,295 | $106,700 | $14,300 | $92,400 |
| 2019 | $1,284 | $106,700 | $14,300 | $92,400 |
| 2018 | $1,359 | $106,700 | $14,300 | $92,400 |
| 2017 | $1,352 | $106,700 | $14,300 | $92,400 |
| 2016 | $1,395 | $106,700 | $14,300 | $92,400 |
| 2015 | $1,459 | $106,400 | $14,000 | $92,400 |
| 2014 | $1,459 | $106,400 | $14,000 | $92,400 |
| 2011 | $1,347 | $106,400 | $14,000 | $92,400 |
Property History
| Date | Event | Price | Change | Sq Ft Price |
|---|---|---|---|---|
| 08/04/2025 08/04/25 | Price Changed | $350,000 | -3.4% | $182 / Sq Ft |
| 06/27/2025 06/27/25 | Price Changed | $362,500 | -3.3% | $189 / Sq Ft |
| 05/27/2025 05/27/25 | For Sale | $375,000 | -- | $195 / Sq Ft |
Purchase History
| Date | Type | Sale Price | Title Company |
|---|---|---|---|
| Warranty Deed | $270,000 | Northwoods Ttl & Closing Svc |
Mortgage History
| Date | Status | Loan Amount | Loan Type |
|---|---|---|---|
| Open | $256,500 | New Conventional |
Source: Greater Northwoods MLS
MLS Number: 212285
APN: PL 479 7
- 4256 County W
- 4788 Hwy 17
- 4788 Wisconsin 17
- 4287 Shepard Lake Rd
- 4239 Forest Point Dr
- 4060 Cth W
- 2907 River Rd
- 4270 Mud Lake Rd
- 4053 Bozile Rd
- 5241 Greenloch Rd
- 4828 Prairie Trail
- 4025 Bozile Rd
- 83 Edgewater
- 44 Edgewater
- 68 Edgewater Ct
- 1738 Stevens St N
- +-5.75 acres Navajo St
- ON Stevens St N
- 1410 Iverson St
- 5237 Manor Rd







