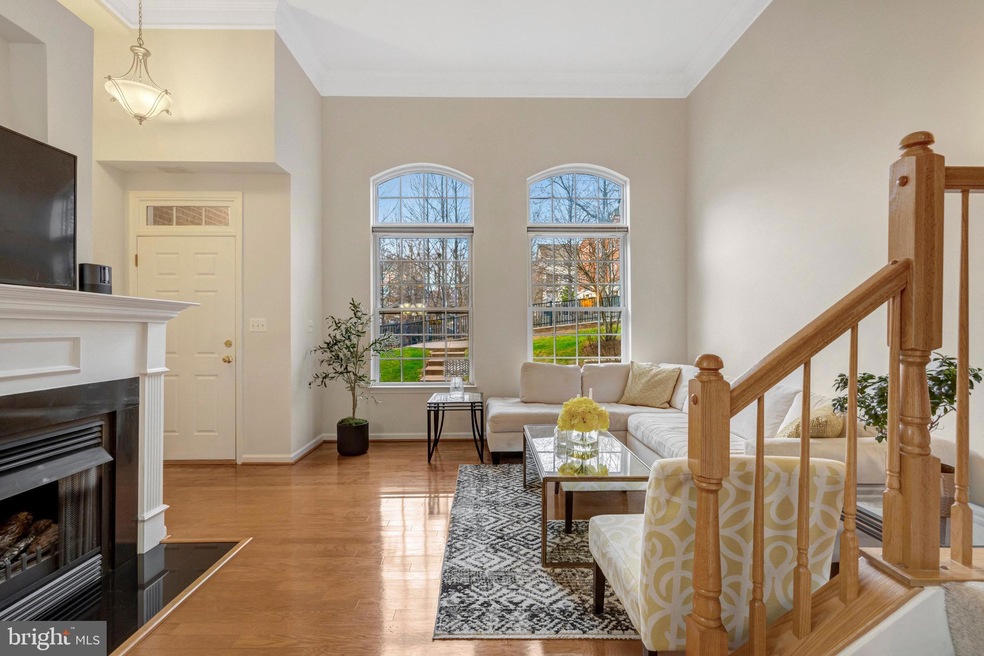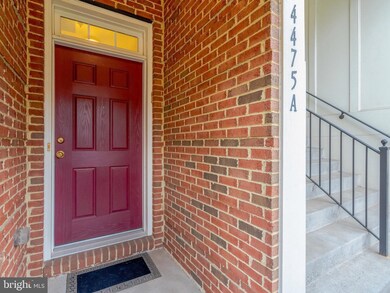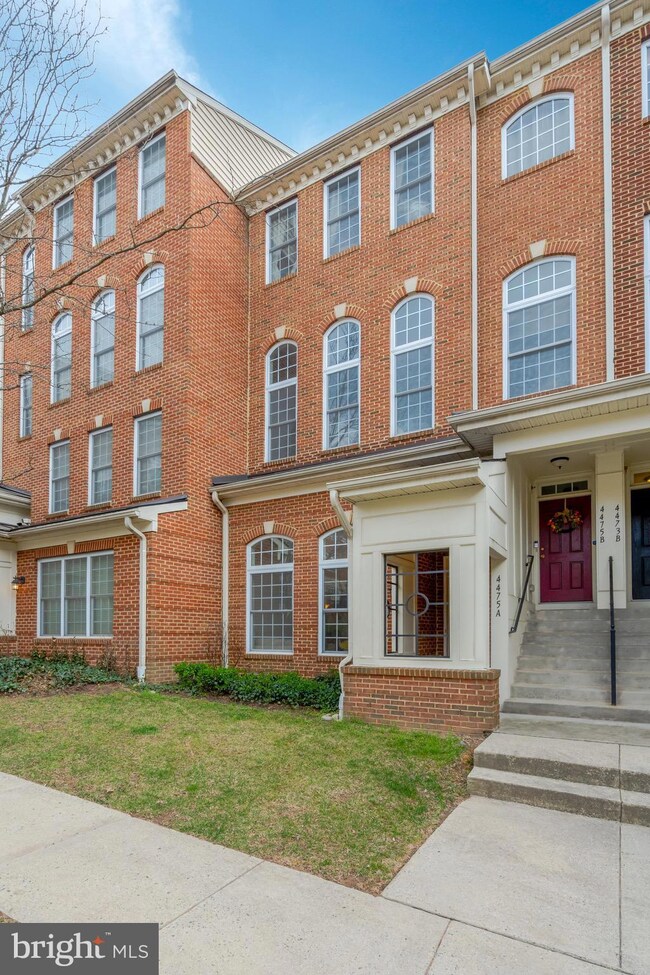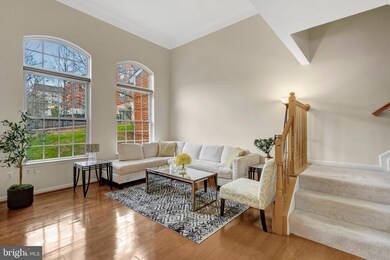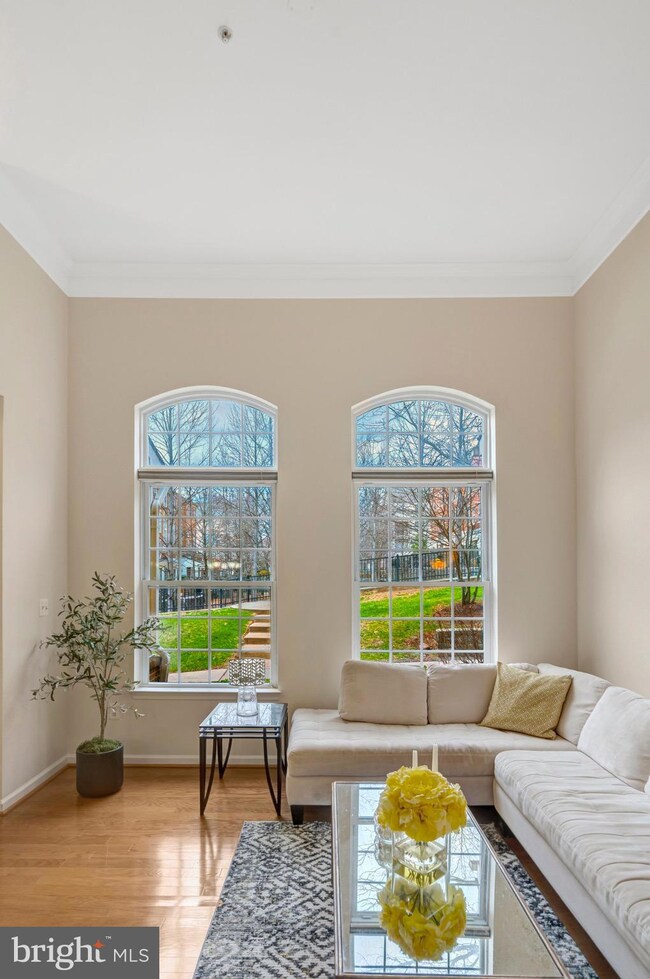
4475A Beacon Grove Cir Unit 805A Fairfax, VA 22033
Highlights
- View of Trees or Woods
- Open Floorplan
- Cathedral Ceiling
- Johnson Middle School Rated A
- Contemporary Architecture
- Wood Flooring
About This Home
As of April 2025Fabulous location in Fair Lakes! This lovely TH condo has 2 levels, 2 bedrooms, 2.5 baths, 1 car GARAGE, 1184 SF and a gorgeous tree lined courtyard out front. •• New/fresh paint throughout, including the garage. •• New CROWN MOULDING throughout the home! •• HARDWOOD on main level. •• LIVING ROOM with gas fireplace, 13' cathedral ceilings and 8' extra tall windows to take in the view. ••KITCHEN & DINING ROOM w/ stainless steel appliances, granite counters, a bar/island w/ stainless double sinks, recessed lighting and room for a large table. (The stove is gas and has a warming oven) •• Upstairs you'll find a charming BALCONY off the PRIMARY SUITE, plus a walk-in closet, bathroom w/ double vanities, stand alone shower, plus a soaking tub. •• Also upstairs is a second bedroom , the hall bath and a linen closet. •• Washer/Dryer on the upper level!! •• Living Room & both bedrooms are wired for ceiling fans/lighting. •• WATER INCLUDED! ------->>>> East Market at Fair Lakes is incredibly convenient: Walk to Whole Foods, Starbucks, Club Pilates, Row House, Pei Wei Asian Kitchen, UFC Gym, Radiance Med Spa, UPS Store, Kohls, a nail salon and more! •• Get to Fair Lake Shopping Center in 2 minutes: Target, Walmart, Home Goods, DSW, Petsmart, Michaels, Guapos, Best Buy, Ulta... and that's just a portion of the offerings. And of course, don't forget neighborhood favorite Tony's Pizza! ••• I know the trees out front look bare now but you will love it when the trees fill in this spring, the courtyard is absolutely beautiful! ••• Easy access to 66/50/286 & FREE Fair Lakes Shuttle to Vienna Metro (orange line)!
Last Buyer's Agent
Gitte Long
Redfin Corporation

Townhouse Details
Home Type
- Townhome
Est. Annual Taxes
- $5,440
Year Built
- Built in 2007
HOA Fees
Parking
- 1 Car Attached Garage
- 1 Driveway Space
- Lighted Parking
- Rear-Facing Garage
- Garage Door Opener
- On-Street Parking
- Parking Lot
- Unassigned Parking
Home Design
- Contemporary Architecture
- Brick Exterior Construction
- Slab Foundation
Interior Spaces
- 1,184 Sq Ft Home
- Property has 2 Levels
- Open Floorplan
- Crown Molding
- Cathedral Ceiling
- Recessed Lighting
- 1 Fireplace
- Vinyl Clad Windows
- Six Panel Doors
- Dining Area
- Views of Woods
Kitchen
- Eat-In Kitchen
- Gas Oven or Range
- Built-In Microwave
- Dishwasher
- Stainless Steel Appliances
- Kitchen Island
- Disposal
Flooring
- Wood
- Partially Carpeted
- Ceramic Tile
Bedrooms and Bathrooms
- 2 Bedrooms
- Walk-In Closet
Laundry
- Laundry on upper level
- Stacked Washer and Dryer
Schools
- Greenbriar East Elementary School
- Katherine Johnson Middle School
- Fairfax High School
Utilities
- Forced Air Heating and Cooling System
- Natural Gas Water Heater
- No Septic System
Listing and Financial Details
- Assessor Parcel Number 0561 26 0805A
Community Details
Overview
- Association fees include common area maintenance, exterior building maintenance, insurance, lawn maintenance, management, snow removal, trash, water
- East Market At Fair Lake Community
- East Market At Fair Lake Subdivision
Amenities
- Common Area
Recreation
- Community Playground
- Jogging Path
Pet Policy
- Dogs and Cats Allowed
Ownership History
Purchase Details
Home Financials for this Owner
Home Financials are based on the most recent Mortgage that was taken out on this home.Similar Homes in Fairfax, VA
Home Values in the Area
Average Home Value in this Area
Purchase History
| Date | Type | Sale Price | Title Company |
|---|---|---|---|
| Deed | $495,000 | Title Forward | |
| Deed | $495,000 | Title Forward |
Mortgage History
| Date | Status | Loan Amount | Loan Type |
|---|---|---|---|
| Open | $445,500 | New Conventional | |
| Closed | $445,500 | New Conventional | |
| Previous Owner | $255,750 | No Value Available | |
| Previous Owner | $288,400 | No Value Available | |
| Previous Owner | $298,792 | Adjustable Rate Mortgage/ARM |
Property History
| Date | Event | Price | Change | Sq Ft Price |
|---|---|---|---|---|
| 04/30/2025 04/30/25 | Sold | $495,000 | -1.0% | $418 / Sq Ft |
| 04/09/2025 04/09/25 | Price Changed | $500,000 | -5.6% | $422 / Sq Ft |
| 03/27/2025 03/27/25 | For Sale | $529,900 | -- | $448 / Sq Ft |
Tax History Compared to Growth
Tax History
| Year | Tax Paid | Tax Assessment Tax Assessment Total Assessment is a certain percentage of the fair market value that is determined by local assessors to be the total taxable value of land and additions on the property. | Land | Improvement |
|---|---|---|---|---|
| 2024 | $5,132 | $442,970 | $89,000 | $353,970 |
| 2023 | $4,716 | $417,900 | $84,000 | $333,900 |
| 2022 | $4,551 | $398,000 | $80,000 | $318,000 |
| 2021 | $4,491 | $382,690 | $77,000 | $305,690 |
| 2020 | $4,233 | $357,650 | $72,000 | $285,650 |
| 2019 | $4,031 | $340,620 | $67,000 | $273,620 |
| 2018 | $3,840 | $333,940 | $67,000 | $266,940 |
| 2017 | $3,835 | $330,300 | $66,000 | $264,300 |
| 2016 | $3,715 | $320,680 | $64,000 | $256,680 |
| 2015 | $3,763 | $337,190 | $67,000 | $270,190 |
| 2014 | $3,509 | $315,130 | $63,000 | $252,130 |
Agents Affiliated with this Home
-
C
Seller's Agent in 2025
Cheryl Smith
Keller Williams Fairfax Gateway
-
G
Buyer's Agent in 2025
Gitte Long
Redfin Corporation
Map
Source: Bright MLS
MLS Number: VAFX2229420
APN: 0561-26-0805A
- 4479B Beacon Grove Cir
- 4463A Beacon Grove Cir Unit 702A
- 12426A Liberty Bridge Rd
- 12466 Liberty Bridge Rd Unit 103A
- 4480 Market Commons Dr Unit 215
- 4480 Market Commons Dr Unit 416
- 4480 Market Commons Dr Unit 505
- 4225 Mozart Brigade Ln Unit 84
- 4490 Market Commons Dr Unit 202
- 4490 Market Commons Dr Unit 302
- 4490 Market Commons Dr Unit 602
- 4320C Cannon Ridge Ct Unit 50
- 4300F Cannon Ridge Ct Unit F
- 05 Fair Lakes Ct
- 04 Fair Lakes Ct
- 03 Fair Lakes Ct
- 02 Fair Lakes Ct
- 01 Fair Lakes Ct
- 00 Fair Lakes Ct
- 12253 Fairfield House Dr Unit 405
