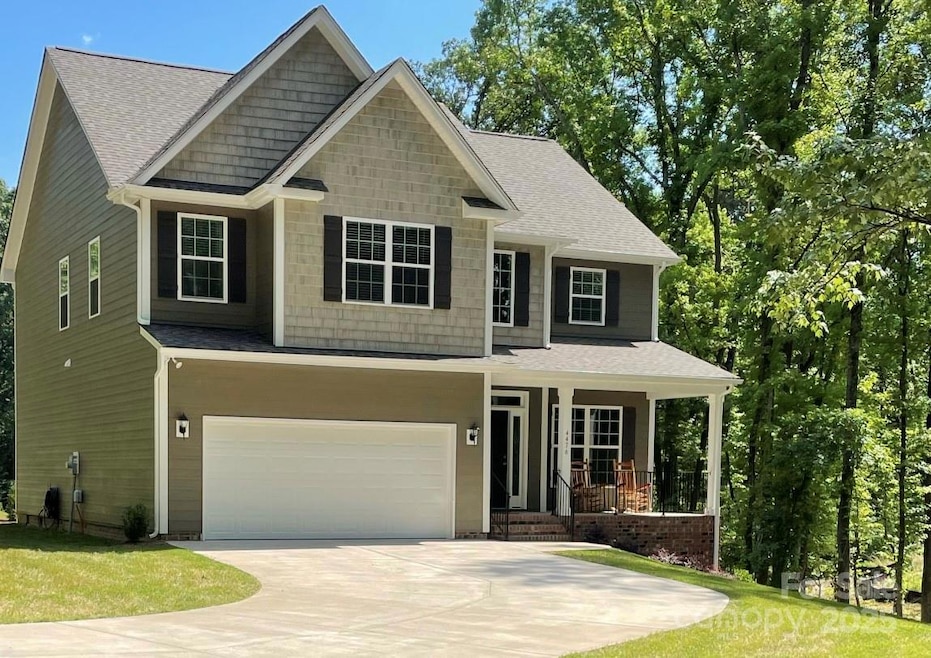
4476 River Rd Stanfield, NC 28163
Highlights
- Deck
- Traditional Architecture
- 2 Car Attached Garage
- West Stanly Middle School Rated 9+
- Covered patio or porch
- Central Heating and Cooling System
About This Home
As of July 2025This almost new, custom home is on a large corner lot near Stanfield NC. It has recently been excluded from any HOA dues. It includes all modern features and has a great open floor plan great for spacious living. Since New construction in 2023, the present owners have invested in professional yard and landscaping services, it is Great to see. For utility the homesite now has a new 18x20 loft-capable out building along the property's natural branch side setting. This home is approximately 3 miles from Midland, Stanfield and Locust. It is an easy drive (less than hour est.) to four cities; Charlotte, Albemarle, Monroe and Concord, and Kannapolis. Already constructed, no waiting for a dream home.
Last Agent to Sell the Property
Whitley Realty, Inc. Brokerage Email: teetersa@gmail.com License #157197 Listed on: 04/10/2025
Home Details
Home Type
- Single Family
Est. Annual Taxes
- $2,493
Year Built
- Built in 2023
Parking
- 2 Car Attached Garage
Home Design
- Traditional Architecture
Interior Spaces
- 2,702 Sq Ft Home
- 2-Story Property
- Insulated Windows
- Vinyl Flooring
- Crawl Space
Kitchen
- Self-Cleaning Oven
- Electric Range
- Range Hood
- Dishwasher
Bedrooms and Bathrooms
- 3 Bedrooms
Laundry
- Dryer
- Washer
Outdoor Features
- Deck
- Covered patio or porch
Utilities
- Central Heating and Cooling System
- Heat Pump System
- Septic Tank
- Cable TV Available
Community Details
- Gibson Association
- Stanfield Valley Subdivision
Listing and Financial Details
- Assessor Parcel Number 5563-02-59-4640
Ownership History
Purchase Details
Home Financials for this Owner
Home Financials are based on the most recent Mortgage that was taken out on this home.Similar Homes in Stanfield, NC
Home Values in the Area
Average Home Value in this Area
Purchase History
| Date | Type | Sale Price | Title Company |
|---|---|---|---|
| Warranty Deed | $420,000 | None Listed On Document |
Mortgage History
| Date | Status | Loan Amount | Loan Type |
|---|---|---|---|
| Open | $336,000 | New Conventional |
Property History
| Date | Event | Price | Change | Sq Ft Price |
|---|---|---|---|---|
| 07/24/2025 07/24/25 | Sold | $430,000 | -2.1% | $159 / Sq Ft |
| 06/10/2025 06/10/25 | Price Changed | $439,000 | -3.5% | $162 / Sq Ft |
| 06/01/2025 06/01/25 | Price Changed | $454,900 | -2.2% | $168 / Sq Ft |
| 05/20/2025 05/20/25 | Price Changed | $465,000 | -2.1% | $172 / Sq Ft |
| 05/14/2025 05/14/25 | Price Changed | $475,000 | -4.0% | $176 / Sq Ft |
| 05/11/2025 05/11/25 | Price Changed | $495,000 | -3.9% | $183 / Sq Ft |
| 04/14/2025 04/14/25 | Price Changed | $515,000 | +821.3% | $191 / Sq Ft |
| 04/10/2025 04/10/25 | For Sale | $55,900 | -86.7% | $21 / Sq Ft |
| 04/30/2024 04/30/24 | Sold | $420,000 | -2.3% | $158 / Sq Ft |
| 10/25/2023 10/25/23 | Price Changed | $429,900 | -2.3% | $162 / Sq Ft |
| 10/11/2023 10/11/23 | For Sale | $439,900 | -- | $166 / Sq Ft |
Tax History Compared to Growth
Tax History
| Year | Tax Paid | Tax Assessment Tax Assessment Total Assessment is a certain percentage of the fair market value that is determined by local assessors to be the total taxable value of land and additions on the property. | Land | Improvement |
|---|---|---|---|---|
| 2024 | $2,493 | $341,493 | $44,032 | $297,461 |
Agents Affiliated with this Home
-
S
Seller's Agent in 2025
Steve Teeter
Whitley Realty, Inc.
-
M
Buyer's Agent in 2025
Morgan Burr
Divine Real Estate Boutique, LLC
-
T
Seller's Agent in 2024
Tonya Benton
Choice One Realty Experts LLC
Map
Source: Canopy MLS (Canopy Realtor® Association)
MLS Number: 4245506
APN: 5563-02-59-4640
- 000 S Love Chapel Rd
- 177 Park View Dr
- 331 Polk Ford Rd
- 00 W Stanly St
- 202 S Love Chapel Rd
- 4790 Polk Ford Rd
- 101 Charlotte St
- 5499 Angus Dr
- 19 Berea Baptist Church Rd
- 201 Oak St
- 12136 Renee Ford Rd
- 12137 Renee Ford Rd Unit 3
- 11555 Valley Oaks Ln
- 11543 Valley Oaks Ln
- 11533 Valley Oaks Ln
- 11507 Valley Oaks Ln
- 5668 Stanfield Ridge Dr
- 8810 Crape Myrtle Dr
- 0 Renee Ford Rd
- 5339 Lake Glenn Dr






