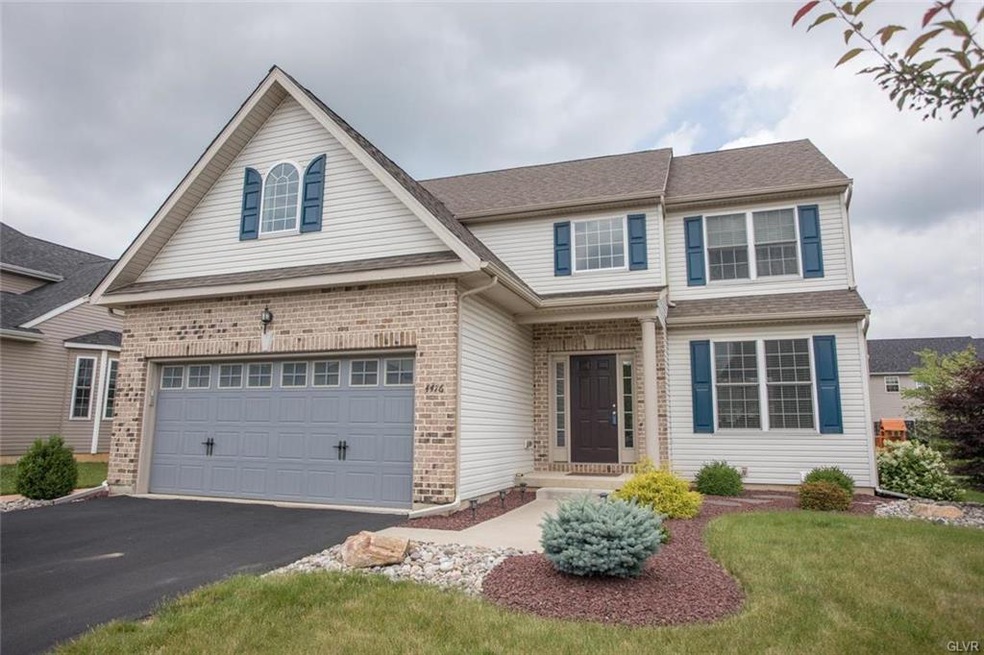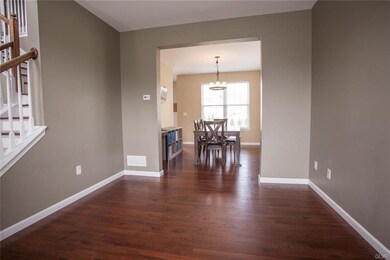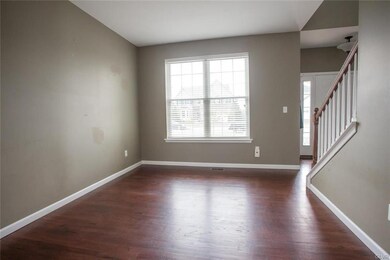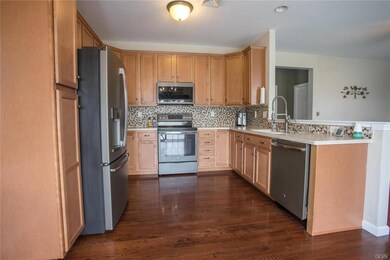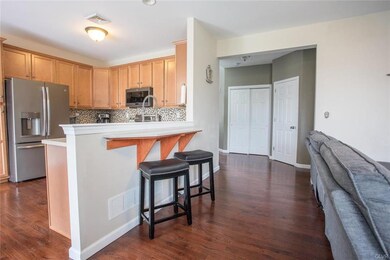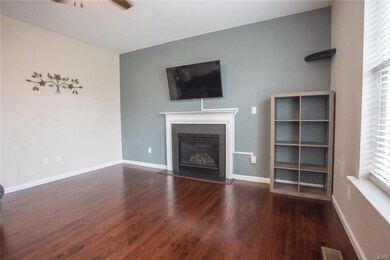
4476 Whitetail Dr Nazareth, PA 18064
Lower Nazareth Township NeighborhoodHighlights
- Colonial Architecture
- Family Room with Fireplace
- Whirlpool Bathtub
- Lower Nazareth Elementary School Rated A
- Wood Flooring
- Loft
About This Home
As of July 2021Welcome to 4476 Whitetail Drive! THIS CUSTOM NAZARETH SCHOOL DISTRICT HOME IS IN ABSOLUTE MOVE IN CONDITION! You will be welcomed by the open foyer and floor plan. Many new upgrades throughout this meticulously maintained home. Professionally painted with warm, two toned color palette, complimented by high ceilings, expansive windows, abundance of natural light and on-site hardwood and LVT floors throughout the entire home. Custom kitchen with attention to detail offers, toffee cabinetry, tile back splash, Corian counters, overlooking the cozy family room with gas fireplace. Second floor open loft area can easily accommodate an additional bedroom if needed. Double doors lead into the master bedroom, private master bath, and walk-in closet. Natural gas home with fully finished basement, additional bedroom, full bathroom, egress window and plenty of storage. Exterior features include a poured concrete patio and playground perfect for your outdoor entertainment. Schedule your tour today
Last Agent to Sell the Property
CENTURY 21 Keim Realtors Listed on: 06/22/2021

Home Details
Home Type
- Single Family
Est. Annual Taxes
- $6,259
Year Built
- Built in 2013
Lot Details
- 8,125 Sq Ft Lot
Home Design
- Colonial Architecture
- Contemporary Architecture
- Asphalt Roof
- Vinyl Construction Material
- Stone
Interior Spaces
- 2,239 Sq Ft Home
- 2-Story Property
- Wet Bar
- Window Screens
- Family Room with Fireplace
- Family Room Downstairs
- Dining Area
- Loft
- Basement Fills Entire Space Under The House
Kitchen
- Eat-In Kitchen
- Electric Oven
- Dishwasher
Flooring
- Wood
- Laminate
Bedrooms and Bathrooms
- 4 Bedrooms
- Walk-In Closet
- Whirlpool Bathtub
Laundry
- Laundry on main level
- Dryer
- Washer
Home Security
- Home Security System
- Fire and Smoke Detector
Parking
- 2 Car Attached Garage
- Garage Door Opener
Outdoor Features
- Covered Patio or Porch
- Outdoor Gas Grill
Utilities
- Forced Air Heating and Cooling System
- Heat Pump System
- Heating System Uses Gas
- Power Generator
- Gas Water Heater
- Internet Available
- Cable TV Available
Community Details
- Property has a Home Owners Association
Listing and Financial Details
- Assessor Parcel Number K7 19 13-290 0418
Ownership History
Purchase Details
Home Financials for this Owner
Home Financials are based on the most recent Mortgage that was taken out on this home.Purchase Details
Home Financials for this Owner
Home Financials are based on the most recent Mortgage that was taken out on this home.Purchase Details
Home Financials for this Owner
Home Financials are based on the most recent Mortgage that was taken out on this home.Similar Homes in Nazareth, PA
Home Values in the Area
Average Home Value in this Area
Purchase History
| Date | Type | Sale Price | Title Company |
|---|---|---|---|
| Deed | $450,000 | None Available | |
| Special Warranty Deed | $337,000 | Abe Abstract Inc | |
| Deed | $335,128 | None Available |
Mortgage History
| Date | Status | Loan Amount | Loan Type |
|---|---|---|---|
| Previous Owner | $360,000 | New Conventional | |
| Previous Owner | $304,000 | New Conventional | |
| Previous Owner | $269,600 | New Conventional | |
| Previous Owner | $284,858 | New Conventional | |
| Previous Owner | $1,400,000 | Future Advance Clause Open End Mortgage |
Property History
| Date | Event | Price | Change | Sq Ft Price |
|---|---|---|---|---|
| 07/30/2021 07/30/21 | Sold | $450,000 | +5.9% | $201 / Sq Ft |
| 06/29/2021 06/29/21 | Pending | -- | -- | -- |
| 06/22/2021 06/22/21 | For Sale | $425,000 | +26.1% | $190 / Sq Ft |
| 10/05/2018 10/05/18 | Sold | $337,000 | -0.9% | $151 / Sq Ft |
| 09/05/2018 09/05/18 | Pending | -- | -- | -- |
| 08/20/2018 08/20/18 | For Sale | $339,900 | -- | $152 / Sq Ft |
Tax History Compared to Growth
Tax History
| Year | Tax Paid | Tax Assessment Tax Assessment Total Assessment is a certain percentage of the fair market value that is determined by local assessors to be the total taxable value of land and additions on the property. | Land | Improvement |
|---|---|---|---|---|
| 2025 | $943 | $87,300 | $19,500 | $67,800 |
| 2024 | $6,356 | $87,300 | $19,500 | $67,800 |
| 2023 | $6,294 | $87,300 | $19,500 | $67,800 |
| 2022 | $6,294 | $87,300 | $19,500 | $67,800 |
| 2021 | $6,259 | $87,300 | $19,500 | $67,800 |
| 2020 | $6,259 | $87,300 | $19,500 | $67,800 |
| 2019 | $6,149 | $87,300 | $19,500 | $67,800 |
| 2018 | $6,043 | $87,300 | $19,500 | $67,800 |
| 2017 | $5,935 | $87,300 | $19,500 | $67,800 |
| 2016 | -- | $87,300 | $19,500 | $67,800 |
| 2015 | -- | $87,300 | $19,500 | $67,800 |
| 2014 | -- | $87,300 | $19,500 | $67,800 |
Agents Affiliated with this Home
-
Casey & Donna Foreman

Seller's Agent in 2021
Casey & Donna Foreman
CENTURY 21 Keim Realtors
(610) 691-0535
8 in this area
106 Total Sales
-
Michael Orban
M
Seller's Agent in 2018
Michael Orban
Grace Realty Co Inc
(610) 703-6385
15 Total Sales
-
Todd Israel
T
Buyer's Agent in 2018
Todd Israel
Coldwell Banker Hearthside
(610) 465-5600
32 Total Sales
Map
Source: Greater Lehigh Valley REALTORS®
MLS Number: 670711
APN: K7 19 13-290 0418
- 4487 Cottonwood Dr
- 4486 Cottonwood Dr
- 4508 Homestead Dr
- 535 Christine Ann Ln
- 3493 Gun Club Rd
- 2726 New England Dr
- 2720 New England Dr
- 4620 Graystone Dr
- 733 Nazareth Pike
- 4323 Saratoga Dr
- 2613 English Ivy Rd
- 2186 Eagles Landing Dr
- 4271 Eisenhower Dr
- 3243 Michaels School Rd Unit 4
- 3253 Michaels School Rd Unit 1
- 3235 Michaels School Rd Unit 10
- Churchill Plan at Overlook Estates
- Breckenridge Grande Plan at Overlook Estates
- Sienna Plan at Overlook Estates
- Magnolia Plan at Overlook Estates
