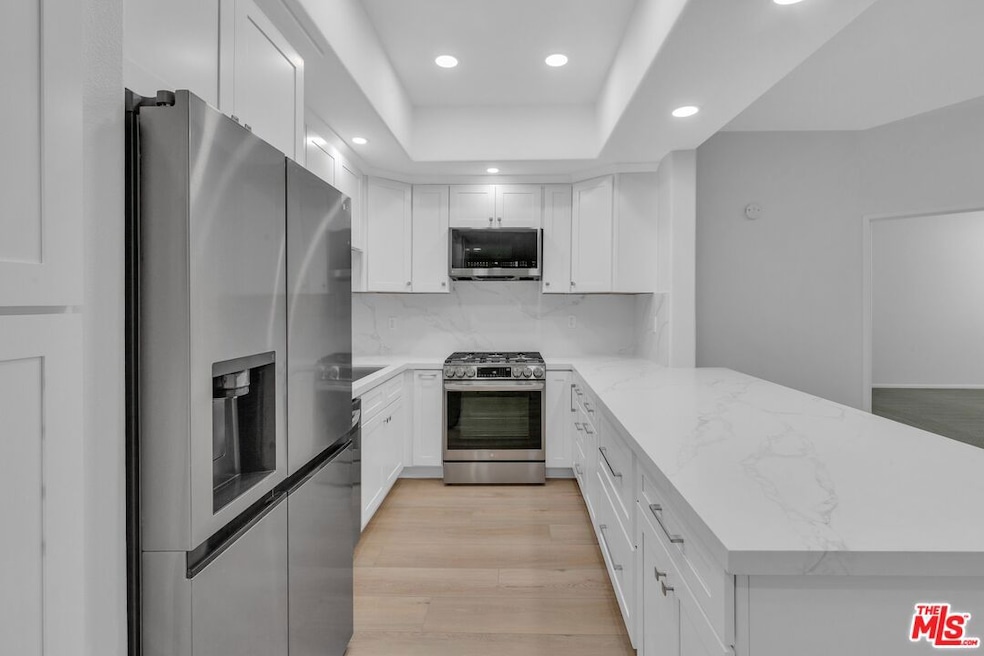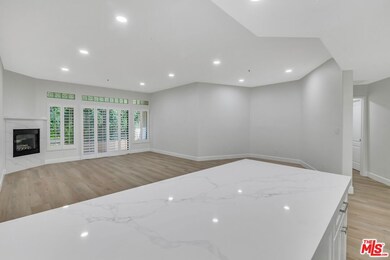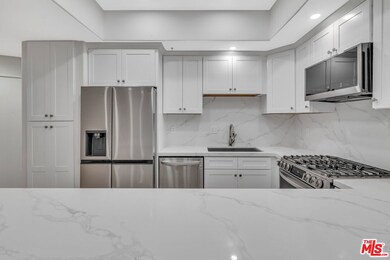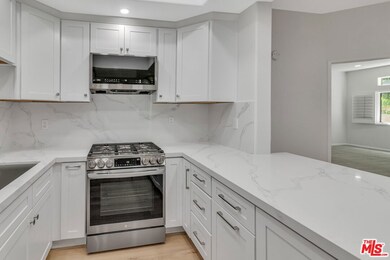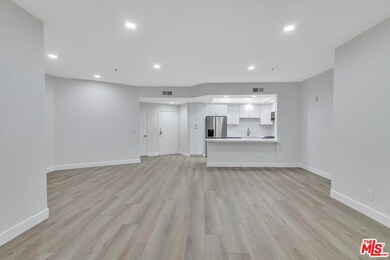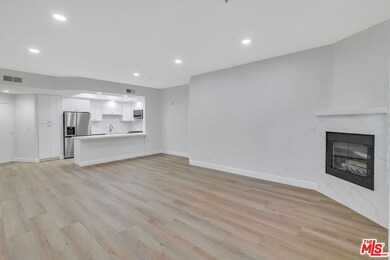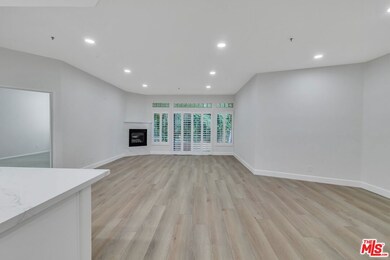4477 Woodman Ave Unit 207 Sherman Oaks, CA 91423
Highlights
- In Ground Pool
- Two Primary Bedrooms
- 0.95 Acre Lot
- Ulysses S. Grant Senior High School Rated A-
- Views of Trees
- Clubhouse
About This Home
Remodeled beautiful condo! A 2-bedroom, 2 full baths, with rooms opposite sides of the unit in a spacious 1396sq feet and large balcony, overlooking the garden and peek-a-boo views of the pool and spa. The kitchen is fully remodeled with new soft-close shaker cabinets and quartz Carrera-style countertops, with a huge breakfast table, lazy-Susan, spice racks, pantry and trash drawers. It is fully equipped with brand new range, oven, microwave and side by side refrigerator. The large living room comes with a gas fireplace, a dining room and opens up to a large balcony for al-fresco dining, overlooking the garden treetops and peek-a-boo views of the pool. There is a Primary bedroom with large closet and dual vanity ensuite bathroom with large shower. On the opposite side of the unit is the second hallway leading to the spare bath, new full sized stackable laundry system and folding table and cabinets and the second bedroom. The building is equipped with elevators, pool, spa, recreation areas for events and secured entry. The parking is secured underground with 2 tandem parking spaces.
Condo Details
Home Type
- Condominium
Est. Annual Taxes
- $5,340
Year Built
- Built in 1991 | Remodeled
Lot Details
- East Facing Home
- Gated Home
Home Design
- Contemporary Architecture
Interior Spaces
- 1,396 Sq Ft Home
- 3-Story Property
- Double Pane Windows
- Shutters
- Living Room with Fireplace
- Dining Area
- Views of Trees
- Security Lights
Kitchen
- Breakfast Bar
- Oven
- Gas and Electric Range
- Microwave
- Dishwasher
- Granite Countertops
- Disposal
Flooring
- Carpet
- Laminate
Bedrooms and Bathrooms
- 2 Bedrooms
- Retreat
- Double Master Bedroom
- Remodeled Bathroom
- 2 Full Bathrooms
- Bathtub with Shower
- Shower Only
Laundry
- Laundry Room
- Dryer
- Washer
Parking
- Subterranean Parking
- Tandem Parking
Pool
- In Ground Pool
- Spa
Additional Features
- Balcony
- Central Heating and Cooling System
Listing and Financial Details
- Security Deposit $4,295
- Tenant pays for electricity, cable TV, gas, insurance, move in fee, water, trash collection
- 12 Month Lease Term
- Assessor Parcel Number 2271-008-061
Community Details
Amenities
- Clubhouse
Recreation
- Community Pool
- Community Spa
Security
- Carbon Monoxide Detectors
- Fire and Smoke Detector
- Fire Sprinkler System
Map
Source: The MLS
MLS Number: 25620227
APN: 2271-008-061
- 4477 Woodman Ave Unit 304
- 36010 Ventura Canyon Ave
- 4454 Ventura Canyon Ave Unit 304
- 4405 Ventura Canyon Ave
- 4381 Ventura Canyon Ave Unit 4
- 4616 Ventura Canyon Ave
- 13543 Moorpark St Unit 7
- 13543 Moorpark St Unit 15
- 4546 Allott Ave
- 4321 Matilija Ave Unit 1
- 4710 Ventura Canyon Ave
- 13920 Moorpark St Unit 201
- 13453 Moorpark St
- 4487 Colbath Ave Unit 207
- 4487 Colbath Ave Unit 101
- 4334 Colbath Ave Unit 304
- 13948 Moorpark St Unit 4
- 4511 Murietta Ave Unit 8
- 3724 N Knobhill Dr
- 3732 N Knobhill Dr
- 4458 Mammoth Ave
- 4500 Woodman Ave
- 4513 Woodman Ave
- 4522 Woodman Ave Unit FL2-ID453
- 4522 Woodman Ave Unit FL2-ID452
- 4459 Ventura Canyon Ave Unit 1
- 4427 Woodman Ave
- 4424 Woodman Ave Unit 101
- 4454 Ventura Canyon Ave Unit 305
- 4426 Ventura Canyon Ave Unit 204
- 13838 Milbank St
- 4358 Mammoth Ave Unit 5
- 4365 Mammoth Ave
- 13542 Valleyheart Dr N
- 4338 Mammoth Ave
- 4355 Ventura Canyon Ave Unit 103
- 4461 Stern Ave
- 4322 Matilija Ave Unit 7
- 4431 Stern Ave
- 4346 Ventura Canyon Ave
