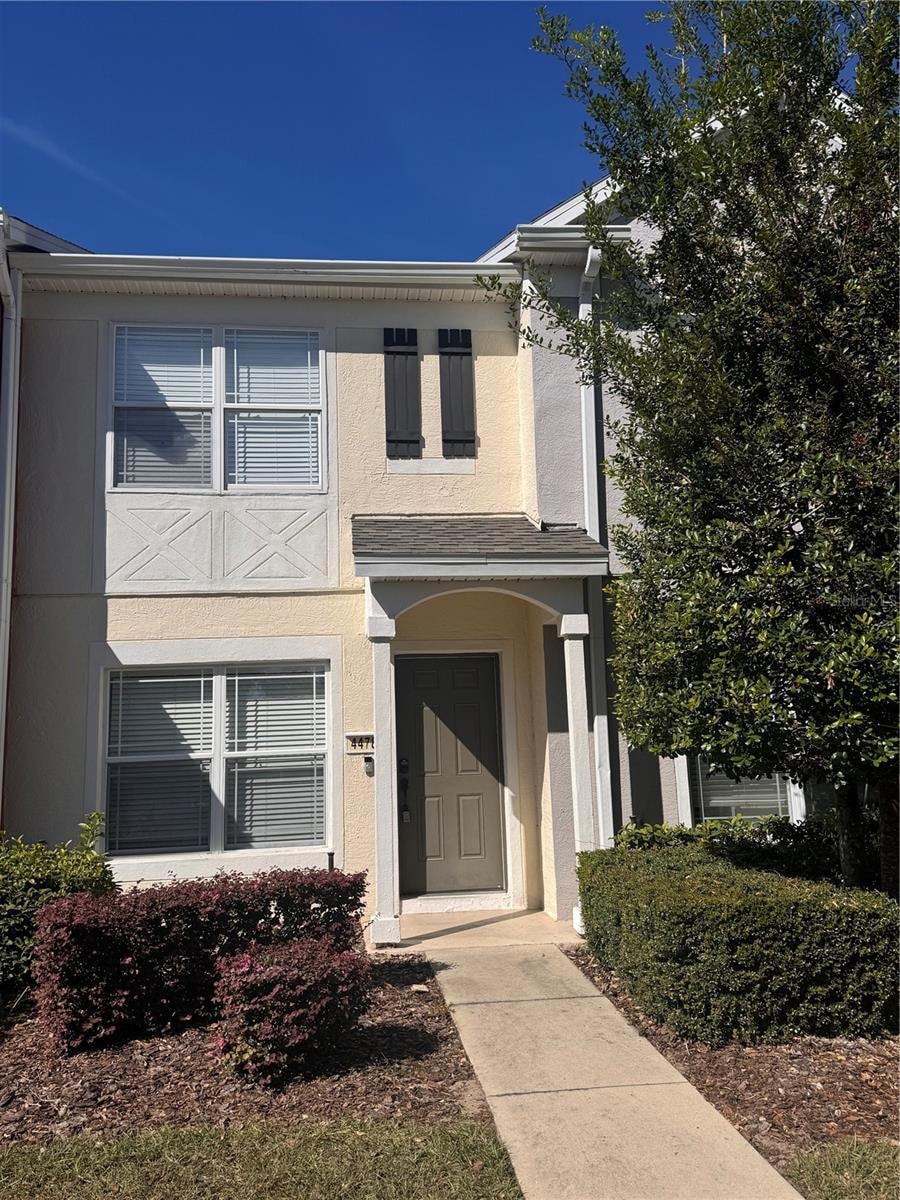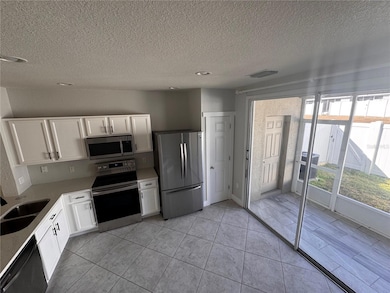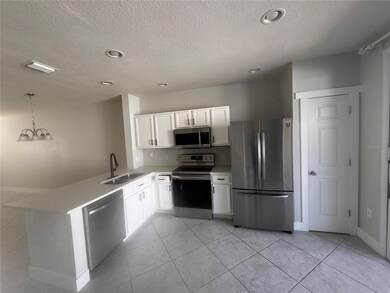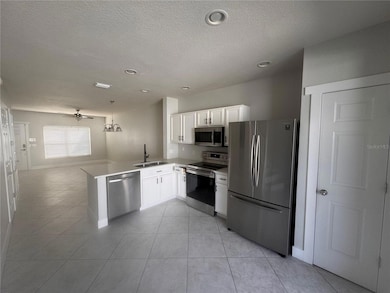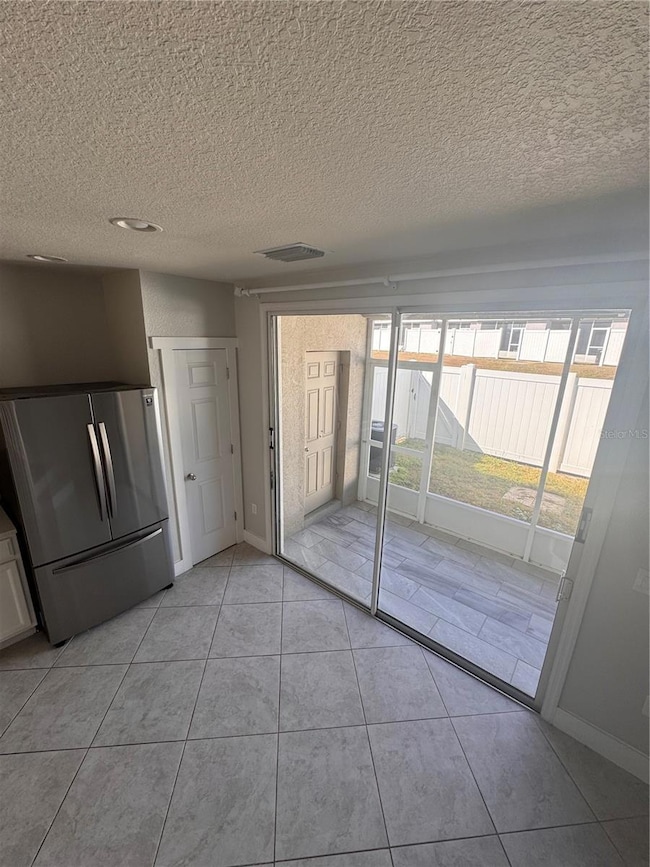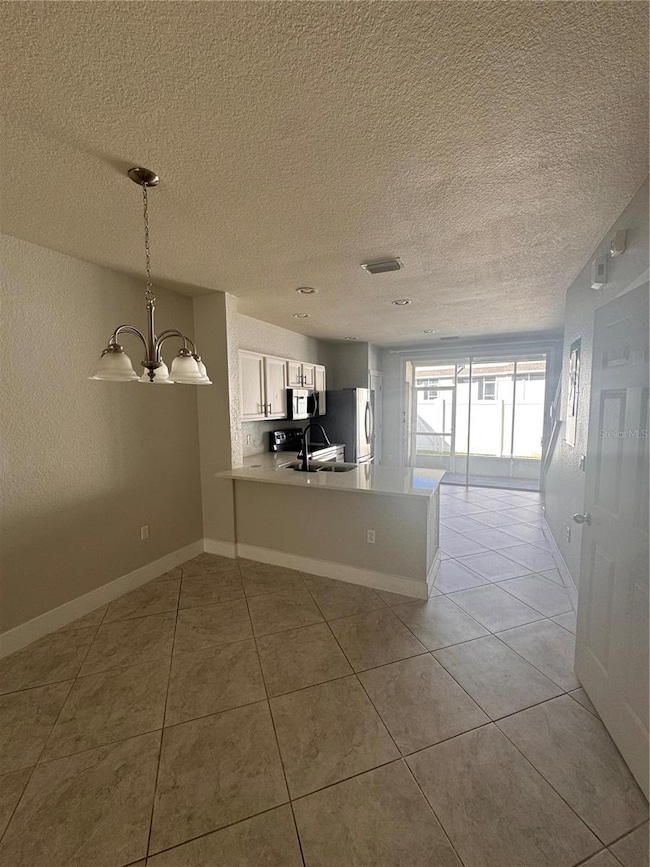4478 SW 49th Ave Ocala, FL 34474
Southwest Ocala NeighborhoodHighlights
- Open Floorplan
- Clubhouse
- Family Room Off Kitchen
- West Port High School Rated A-
- Community Pool
- Bathtub with Shower
About This Home
Freshly painted and move-in ready, this two-story condo is located in a well-maintained gated community offering a pool and clubhouse. The first floor features an open-concept kitchen and living area with great natural light, while both bedrooms are located upstairs for added privacy. This home provides comfortable, low-maintenance living with convenient access to community amenities and Southwest Ocala’s shopping, dining, and services.
Listing Agent
SWANGATE REAL ESTATE SERVICES LLC Brokerage Phone: 352-274-8046 License #3053658 Listed on: 11/17/2025
Condo Details
Home Type
- Condominium
Est. Annual Taxes
- $1,463
Year Built
- Built in 2006
Home Design
- Entry on the 2nd floor
Interior Spaces
- 1,134 Sq Ft Home
- 2-Story Property
- Open Floorplan
- Ceiling Fan
- Family Room Off Kitchen
- Luxury Vinyl Tile Flooring
Kitchen
- Range
- Microwave
- Dishwasher
Bedrooms and Bathrooms
- 2 Bedrooms
- Primary Bedroom Upstairs
- En-Suite Bathroom
- Bathtub with Shower
Laundry
- Laundry Room
- Dryer
- Washer
Utilities
- Central Heating and Cooling System
- Vented Exhaust Fan
Listing and Financial Details
- Residential Lease
- Property Available on 11/17/25
- The owner pays for grounds care, laundry, pool maintenance, recreational, trash collection
- $175 Application Fee
- Assessor Parcel Number 2386-300-202
Community Details
Overview
- Property has a Home Owners Association
- Michael Lanosz 352 671 9661 Association
- Wynchase Twnhms Subdivision
Recreation
- Community Pool
Pet Policy
- Pet Size Limit
- Pet Deposit $150
- 2 Pets Allowed
- Dogs Allowed
- Small pets allowed
Additional Features
- Clubhouse
- Security Guard
Map
Source: Stellar MLS
MLS Number: OM713685
APN: 2386-300-202
- 4908 SW 45th Cir
- 4900 SW 45th St
- 4927 SW 45th Cir
- 4929 SW 45th Cir
- 4805 SW 44th Cir
- 4180 SW 43rd Cir
- 4122 SW 54th Cir
- 4505 SW 52nd Cir Unit 110
- 4116 SW 54th Cir
- TBN SW 54th Cir
- 4555 SW 52nd Cir Unit 106
- 4555 SW 52nd Cir Unit 101
- 4555 SW 52nd Cir Unit 108
- 4570 SW 52nd Cir Unit 106
- 4570 SW 52nd Cir Unit 104
- 4560 SW 52nd Cir Unit 101
- 4311 SW 53rd Terrace
- 4098 SW 47th Ct
- 4740 SW 41st St
- 4080 SW 47th Ct
- 4482 SW 49th Ave
- 4405 SW 49th Ave
- 4404 SW 49th Ave
- 4445 SW 49th Ave
- 4957 SW 45th Cir
- 4244 SW 50th Cir
- 4245 SW 50th Cir
- 4248 SW 50th Cir
- 4219 SW 55th Cir
- 4505 SW 52nd Cir Unit 110
- 4401 SW 52nd Cir Unit 101
- 4820 SW 48th Ave
- 4103 SW 54th Cir
- 4555 SW 52nd Cir Unit 104
- 4555 SW 52nd Cir Unit 103
- 4560 SW 52nd Cir Unit 108
- 4052 SW 50th Rd
- 5073 SW 40th Place
- 5535 SW 41st St
- 5598 SW 39th St
