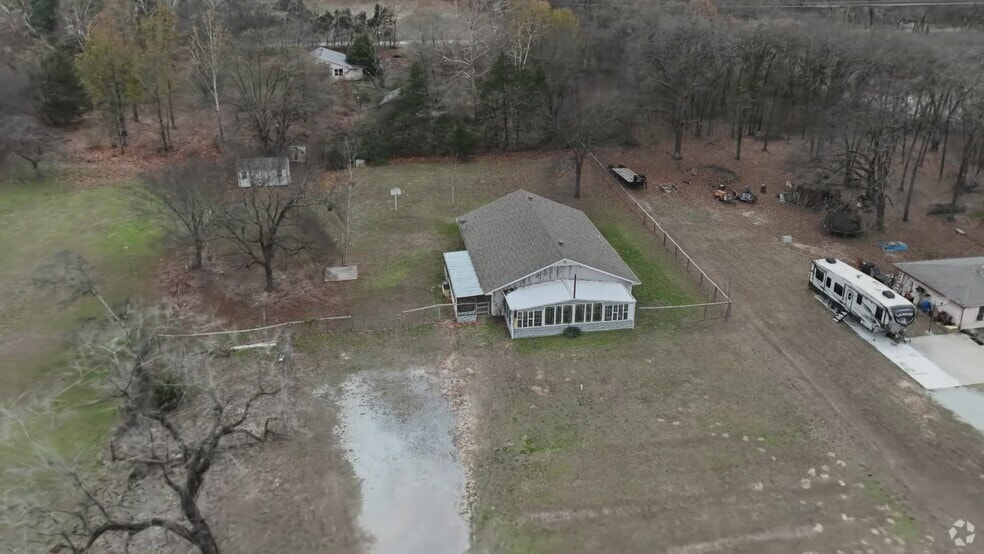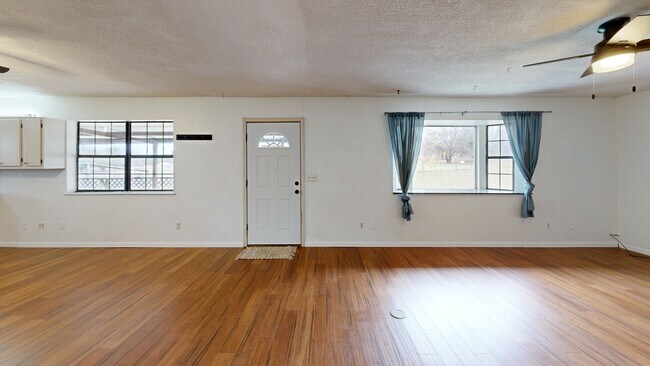
44783 Whispering Oaks Dr Shawnee, OK 74804
Estimated payment $1,311/month
Highlights
- Greenhouse
- Screened Porch
- Woodwork
- Traditional Architecture
- Interior Lot
- Laundry Room
About This Home
Think you can't afford a house? This home will qualify for a USDA 100% loan. So NO downpayment. In addition ask your lender about grants to cover closing costs! LIke to stay cosy warm in winter and cool in summer? This home has a new HVAC system!! With 5 Beds and 3 bathsit has lots of rooms for the whole family or offices and craft rooms! Hobbies of the green thumb kind??? We have a beautiful greenhouse with a heater stove which is attached to the home. No braving the snow and ice to take care of your plants! Large 1 acre backyard that is fenced for your four legged and 2 legged children! Move In READY! New Flooring,New Trim, New Kitchen Sink Faucet and New Lines Underneath, Freshly Painted Living Room, This Roomy Home also Features Wide Hallways, a HUGE Living Area with great Flexible Space, a BIG Country Kitchen & Large Dining Area. The Kitchen boasts a Ginormous Center Island with Extra Storage Space and extra Sink, Smooth Top Stove and Lots of Cabinets for storage! The A/C was replaced in 2024 with a transferable Warranty, the Greenhouse was built in 2019, Enclosed Front porch 2018 and the 10x16 Shed was added in 2016. LIke to watch the wildlife? We have you covered with a screened in porch to keep those pesky bugs away whilst you enjoy the fresh air. Lots of extra space to park! Out in the country... soooo peaceful! But Located close to I-40, short distance to Shawnee and easy commute to Tinker AFB and OKC. What are you Waiting For? Schedule Your Personal Tour Today!
Home Details
Home Type
- Single Family
Year Built
- Built in 1993
Lot Details
- 1.22 Acre Lot
- East Facing Home
- Fenced
- Interior Lot
Home Design
- Traditional Architecture
- Slab Foundation
- Frame Construction
- Composition Roof
- Vinyl Construction Material
Interior Spaces
- 2,400 Sq Ft Home
- 1-Story Property
- Woodwork
- Ceiling Fan
- Wood Burning Fireplace
- Screened Porch
- Inside Utility
- Laundry Room
- Fire and Smoke Detector
Kitchen
- Electric Oven
- Electric Range
- Free-Standing Range
- Dishwasher
- Disposal
Flooring
- Carpet
- Laminate
- Tile
Bedrooms and Bathrooms
- 5 Bedrooms
- 3 Full Bathrooms
Attic
- Attic Fan
- Attic Vents
Parking
- No Garage
- Gravel Driveway
Outdoor Features
- Greenhouse
- Outdoor Storage
- Outbuilding
Schools
- Rock Creek Elementary School
- Rock Creek High School
Utilities
- Central Heating and Cooling System
- Programmable Thermostat
- Well
- Septic Tank
Listing and Financial Details
- Legal Lot and Block 32 / 1
3D Interior and Exterior Tours
Floorplan
Map
Home Values in the Area
Average Home Value in this Area
Tax History
| Year | Tax Paid | Tax Assessment Tax Assessment Total Assessment is a certain percentage of the fair market value that is determined by local assessors to be the total taxable value of land and additions on the property. | Land | Improvement |
|---|---|---|---|---|
| 2025 | $1,844 | $16,217 | $600 | $15,617 |
| 2024 | $1,802 | $15,701 | $600 | $15,101 |
| 2023 | $1,802 | $15,701 | $600 | $15,101 |
| 2022 | $1,780 | $15,701 | $600 | $15,101 |
| 2021 | $1,834 | $15,701 | $600 | $15,101 |
| 2020 | $1,953 | $16,467 | $600 | $15,867 |
| 2019 | $1,992 | $16,920 | $600 | $16,320 |
| 2018 | $1,945 | $17,086 | $600 | $16,486 |
| 2017 | $1,890 | $16,560 | $600 | $15,960 |
| 2016 | $1,077 | $11,433 | $600 | $10,833 |
| 2015 | $1,050 | $11,180 | $518 | $10,662 |
| 2014 | $1,000 | $10,647 | $536 | $10,111 |
Property History
| Date | Event | Price | List to Sale | Price per Sq Ft |
|---|---|---|---|---|
| 12/16/2025 12/16/25 | Pending | -- | -- | -- |
| 12/01/2025 12/01/25 | Price Changed | $220,000 | -2.2% | $92 / Sq Ft |
| 11/11/2025 11/11/25 | Price Changed | $225,000 | -2.2% | $94 / Sq Ft |
| 10/23/2025 10/23/25 | Price Changed | $230,000 | -6.1% | $96 / Sq Ft |
| 10/20/2025 10/20/25 | Price Changed | $245,000 | -2.0% | $102 / Sq Ft |
| 09/24/2025 09/24/25 | Price Changed | $250,000 | -7.4% | $104 / Sq Ft |
| 09/05/2025 09/05/25 | For Sale | $270,000 | 0.0% | $113 / Sq Ft |
| 08/20/2025 08/20/25 | Off Market | $270,000 | -- | -- |
| 08/02/2025 08/02/25 | Price Changed | $270,000 | -3.6% | $113 / Sq Ft |
| 07/25/2025 07/25/25 | Price Changed | $280,000 | -5.1% | $117 / Sq Ft |
| 07/16/2025 07/16/25 | For Sale | $295,000 | -- | $123 / Sq Ft |
Purchase History
| Date | Type | Sale Price | Title Company |
|---|---|---|---|
| Warranty Deed | -- | None Available | |
| Warranty Deed | $64,500 | -- | |
| Warranty Deed | -- | -- |
About the Listing Agent

I believe that a home is where you make memories and build your future. Your home is a reflection of your personality, tastes and values. It is probably the most expensive purchase you will ever make and , as such, should not be made in haste. As your REALTOR, I will work with you as long as it takes to find that perfect dream home. As a military spouse and British Citizen, who has lived in 2 different countries and many more States, I understand the trials and tribulations that every move can
Mandy's Other Listings
Source: MLSOK
MLS Number: 1180376
APN: 676500001032000100
- 7 Candlewood Dr
- 17 Rustic Oak Dr
- 100 Quailwood Dr
- 110 Garden Oaks Dr
- 7110 Brangus Rd
- 10 Belle Brook Cir
- 43304 Belle Brook Cir
- 110 Cuyler Dr
- 43259 Prairie Ranch Rd
- 45147 Wolverine Rd
- 103 Trimble Dr
- 138 Trimble Dr
- 126 Hope Ave
- 127 Castle Rock Ln
- 43213 Prairie Ranch Rd
- 43253 Prairie Ranch Rd
- 43147 Rain Ave
- 43250 Prairie Ranch Rd
- 43219 Prairie Ranch Rd
- 43189 Prairie Ranch Rd





