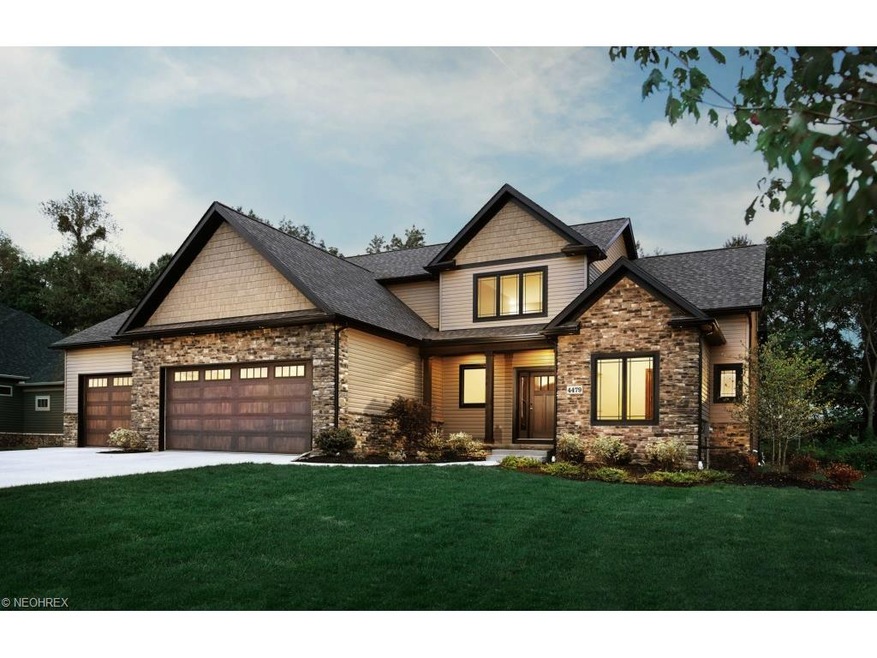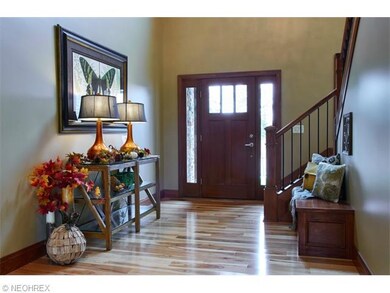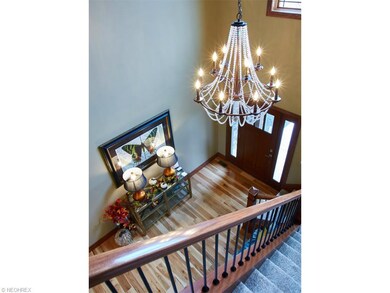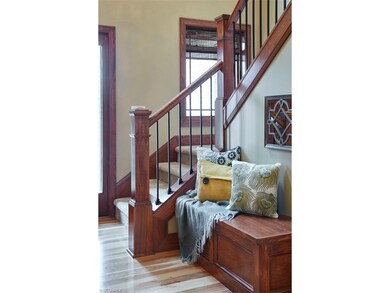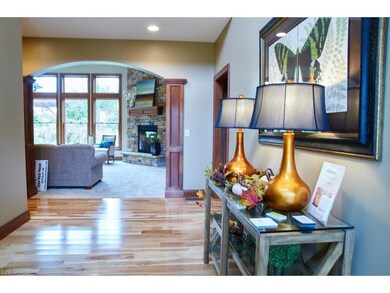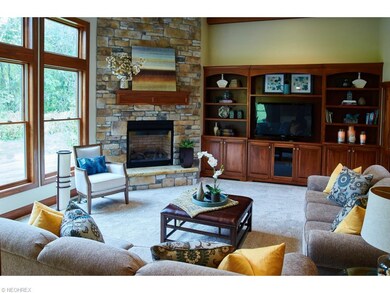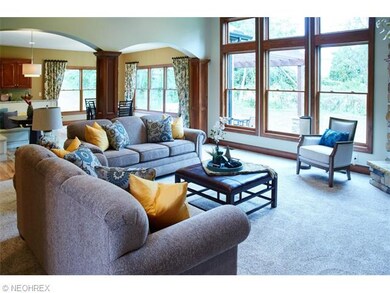
4479 Broadley Cir Uniontown, OH 44685
Highlights
- Newly Remodeled
- 1 Fireplace
- 3 Car Attached Garage
- Green Intermediate Elementary School Rated A-
- Porch
- Patio
About This Home
As of March 2024Featured by two-time “Builder of the Year” Helen Scott Custom Builders, Inc. in the 2014 Parade of Homes! The overall design balances functionality with aesthetics to provide purposeful spaces for everyday living while creating a casual elegance. The gourmet kitchen & adjoining dinette are an entertainer’s dream featuring natural hickory floors, custom cabinetry, a center island with banquette seating, and walk-in pantry. The spacious great room boasts a 12 foot ceiling with wood beams, stone fireplace, custom pillars, and built-in entertainment center. The 1st floor owner’s suite has a tray ceiling, glamour bath with his/her sinks, vanity area, custom tile shower, and private toilet room. The adjacent walk-in closet provides lots of natural light with bench seating. Other design trends include a 2 story foyer with built-in bench and open staircase with catwalk. Half bath, 3 car garage, mudroom with custom bench, and laundry room with utility sink, over-head cabinets, and folding counter. Enjoy the outdoors from the covered front porch or back patio with stamped concrete featuring a pergola, stone pillars, and built-in grill with granite countertop. Professionally landscaped! WON'T LAST! Agent related to seller/builder.
Last Agent to Sell the Property
Kristin Strayer
Deleted Agent License #2010000607 Listed on: 08/19/2014
Home Details
Home Type
- Single Family
Est. Annual Taxes
- $8,796
Year Built
- Built in 2014 | Newly Remodeled
Lot Details
- 0.31 Acre Lot
HOA Fees
- $17 Monthly HOA Fees
Home Design
- Asphalt Roof
- Stone Siding
- Vinyl Construction Material
Interior Spaces
- 2,684 Sq Ft Home
- 1 Fireplace
- Unfinished Basement
- Basement Fills Entire Space Under The House
- Fire and Smoke Detector
Kitchen
- Range
- Microwave
- Dishwasher
Bedrooms and Bathrooms
- 4 Bedrooms
Parking
- 3 Car Attached Garage
- Garage Drain
- Garage Door Opener
Outdoor Features
- Patio
- Porch
Utilities
- Forced Air Heating and Cooling System
- Heating System Uses Gas
Community Details
- Association fees include landscaping
- Kings Ridge Ph Four Community
Listing and Financial Details
- Assessor Parcel Number 2815950
Ownership History
Purchase Details
Home Financials for this Owner
Home Financials are based on the most recent Mortgage that was taken out on this home.Purchase Details
Home Financials for this Owner
Home Financials are based on the most recent Mortgage that was taken out on this home.Purchase Details
Home Financials for this Owner
Home Financials are based on the most recent Mortgage that was taken out on this home.Purchase Details
Similar Homes in Uniontown, OH
Home Values in the Area
Average Home Value in this Area
Purchase History
| Date | Type | Sale Price | Title Company |
|---|---|---|---|
| Warranty Deed | $610,000 | Ohio Real Title | |
| Survivorship Deed | $455,000 | Chicago Title | |
| Warranty Deed | $417,000 | None Available | |
| Warranty Deed | $73,000 | None Available |
Mortgage History
| Date | Status | Loan Amount | Loan Type |
|---|---|---|---|
| Previous Owner | $432,250 | New Conventional | |
| Previous Owner | $350,000 | Commercial | |
| Previous Owner | $100,000 | Credit Line Revolving |
Property History
| Date | Event | Price | Change | Sq Ft Price |
|---|---|---|---|---|
| 03/18/2024 03/18/24 | Sold | $610,000 | -9.6% | $166 / Sq Ft |
| 12/26/2023 12/26/23 | Pending | -- | -- | -- |
| 12/18/2023 12/18/23 | For Sale | $675,000 | +48.4% | $184 / Sq Ft |
| 08/01/2019 08/01/19 | Sold | $455,000 | +1.1% | $117 / Sq Ft |
| 07/01/2019 07/01/19 | Pending | -- | -- | -- |
| 06/26/2019 06/26/19 | Price Changed | $450,000 | 0.0% | $116 / Sq Ft |
| 06/26/2019 06/26/19 | For Sale | $450,000 | -3.2% | $116 / Sq Ft |
| 06/18/2019 06/18/19 | Pending | -- | -- | -- |
| 06/10/2019 06/10/19 | Price Changed | $465,000 | -4.1% | $120 / Sq Ft |
| 05/23/2019 05/23/19 | Price Changed | $485,000 | -2.8% | $125 / Sq Ft |
| 04/19/2019 04/19/19 | Price Changed | $499,000 | -3.9% | $129 / Sq Ft |
| 03/07/2019 03/07/19 | For Sale | $519,000 | +24.5% | $134 / Sq Ft |
| 03/30/2015 03/30/15 | Sold | $417,000 | -8.3% | $155 / Sq Ft |
| 02/21/2015 02/21/15 | Pending | -- | -- | -- |
| 08/19/2014 08/19/14 | For Sale | $454,900 | -- | $169 / Sq Ft |
Tax History Compared to Growth
Tax History
| Year | Tax Paid | Tax Assessment Tax Assessment Total Assessment is a certain percentage of the fair market value that is determined by local assessors to be the total taxable value of land and additions on the property. | Land | Improvement |
|---|---|---|---|---|
| 2025 | $8,796 | $186,194 | $26,254 | $159,940 |
| 2024 | $8,796 | $186,194 | $26,254 | $159,940 |
| 2023 | $8,796 | $186,194 | $26,254 | $159,940 |
| 2022 | $8,429 | $160,514 | $22,635 | $137,879 |
| 2021 | $7,899 | $160,514 | $22,635 | $137,879 |
| 2020 | $7,751 | $160,520 | $22,640 | $137,880 |
| 2019 | $6,677 | $138,170 | $22,640 | $115,530 |
| 2018 | $6,825 | $138,170 | $22,640 | $115,530 |
| 2017 | $7,972 | $138,170 | $22,640 | $115,530 |
| 2016 | $7,233 | $138,170 | $22,640 | $115,530 |
| 2015 | $7,972 | $138,170 | $22,640 | $115,530 |
| 2014 | $1,368 | $22,640 | $22,640 | $0 |
| 2013 | $122 | $2,140 | $2,140 | $0 |
Agents Affiliated with this Home
-

Seller's Agent in 2024
Theresa Allen
Cutler Real Estate
(330) 323-3804
155 Total Sales
-

Seller Co-Listing Agent in 2024
Rhonda Albaugh
Cutler Real Estate
(330) 323-3804
146 Total Sales
-

Buyer's Agent in 2024
Jennifer Perella
RE/MAX
(330) 573-1541
82 Total Sales
-

Seller's Agent in 2019
Sue Bauer
Howard Hanna
(330) 697-3631
21 Total Sales
-
M
Buyer's Agent in 2019
Mary Foraker
Deleted Agent
-
K
Seller's Agent in 2015
Kristin Strayer
Deleted Agent
Map
Source: MLS Now
MLS Number: 3646528
APN: 28-15950
- 4404 Folkstone Cir
- 4519 Binfield Cir
- 683 Chilham Cir
- 4635 Venus Rd
- 4738 Buhl Blvd
- 854 Harring Rd
- 520 E Caston Rd
- 460 E Caston Rd
- 392 Amberley Dr
- 4710 Pinecrest Dr
- 4709 Pinecrest Dr
- 4456 Provens Dr
- 3991 Crest View Dr
- 3943 Crest View Dr
- 1367 Cherry Ln
- 0 Kingston Rd Unit 5125817
- 583 Knollwood Dr
- 0 Brigantine Unit 5103160
- 0 Brigantine Unit 5094422
- 0 Brigantine Unit 5094377
