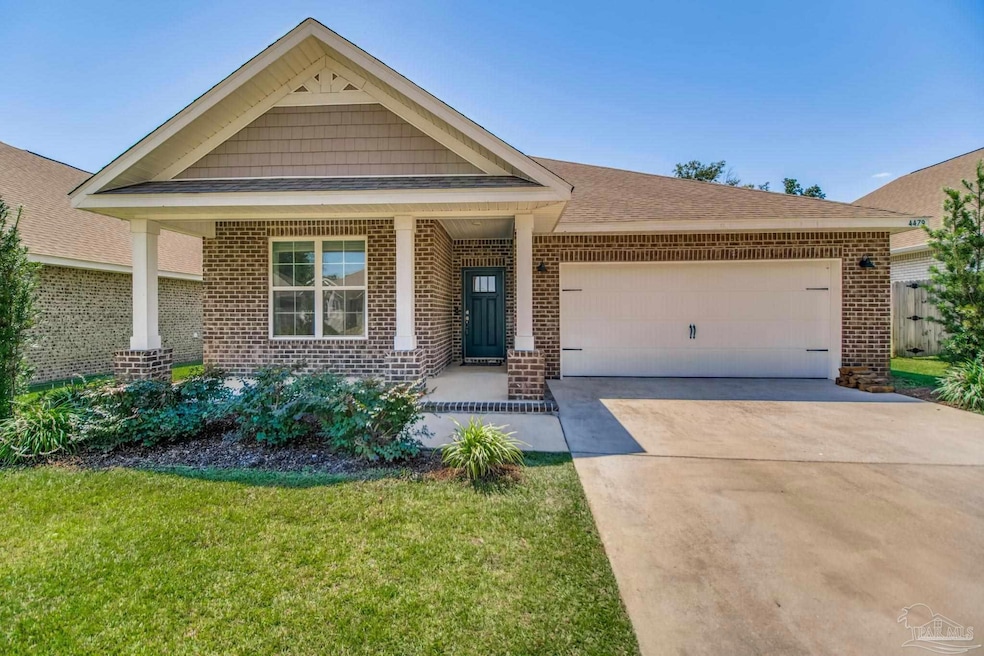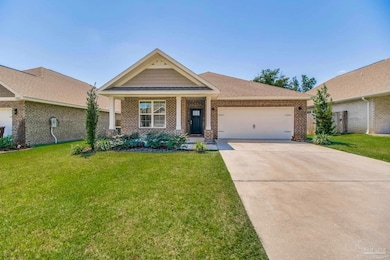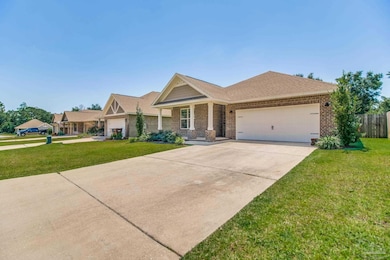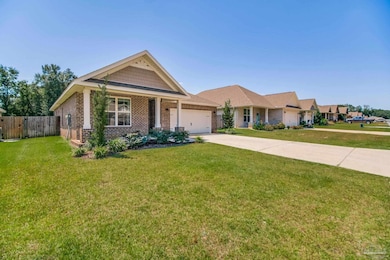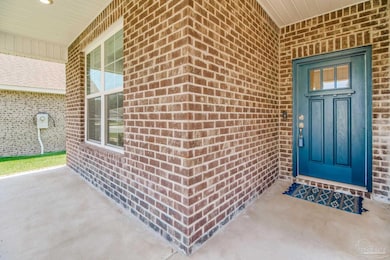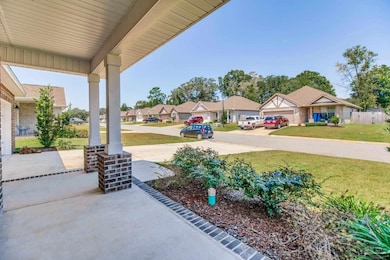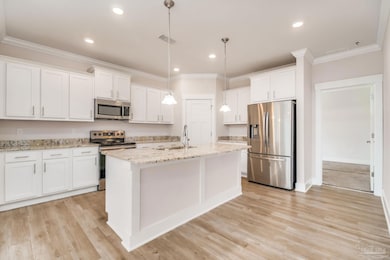Estimated payment $1,850/month
Highlights
- Craftsman Architecture
- Covered Patio or Porch
- Eat-In Kitchen
- Thomas L. Sims Middle School Rated A-
- Cul-De-Sac
- Interior Lot
About This Home
- Impeccable 4 Bedroom 2 Bath home in the sought after Katie Ridge Neighborhood, in the heart of Pace - 9’ ceilings throughout with trey ceilings in living room & master bedroom - Luxury vinyl plank flooring throughout main areas & front three bedrooms - Large living room, kitchen, & dining room with open floor plan create a cozy entertainment spot - Perfect for a football watch party this fall - Granite countertops in kitchen and bathrooms - Stainless steel appliances and walk-in pantry - Open Dining area along with the bar seating on the island makes meal time a breeze - Large master suite separated from front three bedrooms giving the perfect amount of privacy - Walk-in master closet with access to laundry room for owner convenience - Front three bedrooms sunlit and spacious with the LVP flooring and natural light - Guest bathroom centrally located and beautifully designed - Double car garage with large driveway give plenty of room to park - Covered front & back porch perfect to relax at the end of a long day - Fully fenced in backyard with sprinkler system in both front and backyard - Don’t miss out on this beautiful home, schedule a showing today -
Home Details
Home Type
- Single Family
Year Built
- Built in 2020
Lot Details
- 7,536 Sq Ft Lot
- Lot Dimensions: 135
- Cul-De-Sac
- Interior Lot
HOA Fees
- $18 Monthly HOA Fees
Parking
- 2 Car Garage
Home Design
- Craftsman Architecture
- Hip Roof Shape
- Brick Exterior Construction
- Slab Foundation
- Frame Construction
- Shingle Roof
Interior Spaces
- 1,815 Sq Ft Home
- 1-Story Property
- Ceiling Fan
- Open Floorplan
- Laundry Room
Kitchen
- Eat-In Kitchen
- Breakfast Bar
Bedrooms and Bathrooms
- 4 Bedrooms
- 2 Full Bathrooms
Schools
- Pea Ridge Elementary School
- SIMS Middle School
- Pace High School
Utilities
- Central Heating and Cooling System
- Electric Water Heater
Additional Features
- Energy-Efficient Insulation
- Covered Patio or Porch
Community Details
- Katie Ridge Subdivision
Listing and Financial Details
- Assessor Parcel Number 342N292052000000570
Map
Home Values in the Area
Average Home Value in this Area
Tax History
| Year | Tax Paid | Tax Assessment Tax Assessment Total Assessment is a certain percentage of the fair market value that is determined by local assessors to be the total taxable value of land and additions on the property. | Land | Improvement |
|---|---|---|---|---|
| 2025 | $2,523 | $236,351 | -- | -- |
| 2024 | $2,477 | $229,690 | -- | -- |
| 2023 | $2,477 | $223,000 | $0 | $0 |
| 2022 | $2,414 | $216,505 | $0 | $0 |
| 2021 | $2,387 | $210,199 | $22,000 | $188,199 |
| 2020 | $287 | $21,000 | $0 | $0 |
Property History
| Date | Event | Price | List to Sale | Price per Sq Ft | Prior Sale |
|---|---|---|---|---|---|
| 01/12/2026 01/12/26 | Price Changed | $315,000 | -5.7% | $174 / Sq Ft | |
| 10/13/2025 10/13/25 | Price Changed | $334,000 | -1.8% | $184 / Sq Ft | |
| 09/03/2025 09/03/25 | For Sale | $340,000 | +39.0% | $187 / Sq Ft | |
| 11/18/2020 11/18/20 | Sold | $244,549 | +0.8% | $135 / Sq Ft | View Prior Sale |
| 08/21/2020 08/21/20 | Pending | -- | -- | -- | |
| 08/06/2020 08/06/20 | For Sale | $242,650 | -- | $134 / Sq Ft |
Purchase History
| Date | Type | Sale Price | Title Company |
|---|---|---|---|
| Warranty Deed | $244,600 | Clear Ttl Of Northwest Fl Ll |
Mortgage History
| Date | Status | Loan Amount | Loan Type |
|---|---|---|---|
| Closed | $198,000 | New Conventional |
Source: Pensacola Association of REALTORS®
MLS Number: 670261
APN: 34-2N-29-2052-00000-0570
- 4491 Jude Way
- 5658 Derby Dr
- 5468 Maranatha Way
- 5417 Chipper Ln
- 5565 Whispering Woods Dr
- 5497 Tucker Cir
- 5927 Willow Mist Ct
- 4605 Heatherwood Way
- 5931 Willow Mist Ct
- 5934 Willow Mist Ct
- 5930 Willow Mist Ct
- 5923 Willow Mist Ct
- 5190 Grayton Park Ln
- 5937 Grayton Park Ln
- 5997 Willow Mist Ct
- 5933 Grayton Park Ln
- 5941 Grayton Park Ln
- 5926 Grayton Park Ln
- 5945 Grayton Park Ln
- Lot 57 Timber Creek Dr
- 5865 Danbury Blvd
- 5860 Murmur Trail
- 5788 Danbury Blvd
- 5588 Inspiration St
- 4283 Lancaster Gate Dr
- 4756 Eagles Ridge Rd
- 5354 Woodlet Ct
- 4203 Frasier Ln
- 3934 Fielding Ct
- 3916 Fielding Ct
- 3900 Hawks Landing Cir
- 4923 Makenna Cir
- 4709 Sago Palm Cir
- 5213 Conservation Cir
- 4865 Spears St
- 5210 Elk Hunter Dr
- 4774 Gregg Ave
- 3902 Bowens Ct
- 5490 Berryhill Rd
- 3903 Bowens Ct
Ask me questions while you tour the home.
