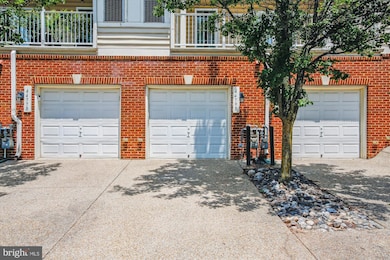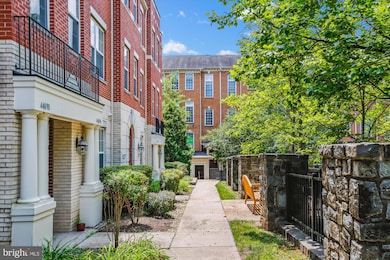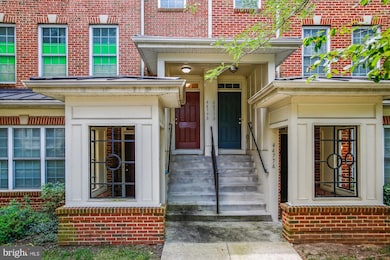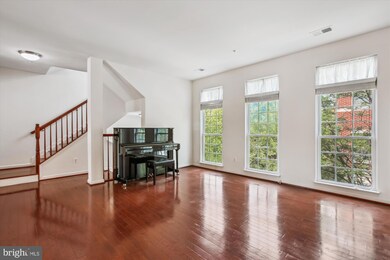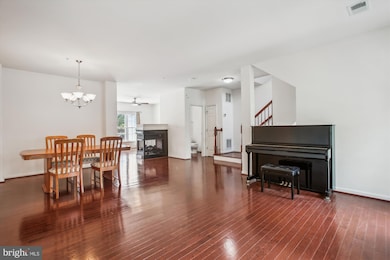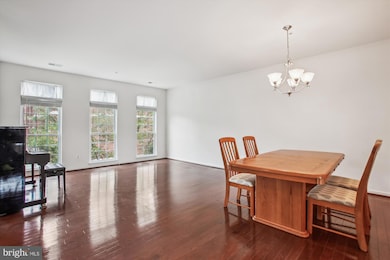4479B Beacon Grove Cir Fairfax, VA 22033
Estimated payment $4,095/month
Highlights
- Gourmet Kitchen
- Vaulted Ceiling
- Transitional Architecture
- Johnson Middle School Rated A
- Traditional Floor Plan
- Wood Flooring
About This Home
Stunning Townhouse-style Condo with 1,866 square feet of light-infused space with 3 Bedrooms and 2.5 Baths and One-car Garage & Driveway in convenient East Market. Enjoy Urban Living, walking to Whole Foods and Starbucks. Don't feel like cooking tonight? Grab wine and a light dinner at Whole Foods, or pick a restaurant to walk to. Gleaming hardwood floors throughout main level. Generous Living Room/Dining Room are filled with natural daylight. The gourmet Kitchen offers rich wood cabinetry, granite countertops and stainless-steel appliances.. New Gas Sve 9/25 It opens onto a private balcony. A Family room is open to the Kitchen and enjoys a Gas Fireplace, which can be viewed from most of the main level. A Powder Room completes the main level. Upstairs, the Primary Suite enjoys a cathedral ceiling, private primary bath with separate tub and shower, dual sink vanity and large walk-in closet. 2 ancillary Bedrooms offer hardwood floors and share a Hall Bath with new flooring. The Laundry is conveniently located on the Bedroom level and has new LG Washer & Dryer and Laundry shelf. Updates include Hot Water Heater with Thermal expansion tank,New Washer & Dryer, Range Hood, Gas Stove,Garbage Disposal, New vinyl Bathroom Floors, Interior windows for soundproofing, HVAC blower motor and condenser fan motor. The community offers a tot lot, sidewalks, and green space as well as charming garden benches to sit and relax outdoors. Walk to Whole Foods, Shops and Restaurants. CONDO FEE INCLUDES FREE SHUTTLE TO VIENNA METRO. Convenient to Fair Lakes, and FFX Gov. Center., Fairfax County Pkwy, I-66, and Rte. 50.
Listing Agent
(703) 597-9373 pat@patstackhomes.com Weichert, REALTORS License #0225060641 Listed on: 07/10/2025

Townhouse Details
Home Type
- Townhome
Est. Annual Taxes
- $5,858
Year Built
- Built in 2007
Lot Details
- Sprinkler System
- Property is in very good condition
HOA Fees
Parking
- 1 Car Direct Access Garage
- 1 Driveway Space
- Rear-Facing Garage
- Garage Door Opener
Home Design
- Transitional Architecture
- Brick Exterior Construction
- Slab Foundation
- Shingle Roof
- Vinyl Siding
Interior Spaces
- 1,866 Sq Ft Home
- Property has 3 Levels
- Traditional Floor Plan
- Vaulted Ceiling
- Ceiling Fan
- Double Sided Fireplace
- Gas Fireplace
- Double Hung Windows
- Transom Windows
- Sliding Doors
- Six Panel Doors
- Family Room
- Combination Dining and Living Room
- Garden Views
Kitchen
- Gourmet Kitchen
- Breakfast Area or Nook
- Stove
- Range Hood
- Microwave
- Dishwasher
- Stainless Steel Appliances
- Upgraded Countertops
- Disposal
Flooring
- Wood
- Carpet
- Vinyl
Bedrooms and Bathrooms
- 3 Bedrooms
- En-Suite Primary Bedroom
- En-Suite Bathroom
- Walk-In Closet
- Soaking Tub
- Bathtub with Shower
- Walk-in Shower
Laundry
- Laundry Room
- Laundry on upper level
- Dryer
- Washer
Schools
- Greenbriar East Elementary School
- Katherine Johnson Middle School
- Fairfax High School
Utilities
- Forced Air Heating and Cooling System
- Vented Exhaust Fan
- Programmable Thermostat
- Electric Water Heater
Additional Features
- Balcony
- Urban Location
Listing and Financial Details
- Assessor Parcel Number 0561 26 0807B
Community Details
Overview
- Association fees include common area maintenance, exterior building maintenance, lawn maintenance, management, reserve funds, road maintenance, snow removal, trash, water
- East Market At Fair Lake Phase II HOA
- Unit Owners Associatin Of East Market Fair Lakes I Condos
- Built by Ryland Homes
- East Market At Fair Lake Subdivision, Mt Vernon Floorplan
- Property Manager
Amenities
- Common Area
Recreation
- Community Playground
Pet Policy
- Limit on the number of pets
- Pet Size Limit
Map
Home Values in the Area
Average Home Value in this Area
Tax History
| Year | Tax Paid | Tax Assessment Tax Assessment Total Assessment is a certain percentage of the fair market value that is determined by local assessors to be the total taxable value of land and additions on the property. | Land | Improvement |
|---|---|---|---|---|
| 2025 | $5,871 | $506,750 | $101,000 | $405,750 |
| 2024 | $5,871 | $506,750 | $101,000 | $405,750 |
| 2023 | $5,499 | $487,260 | $97,000 | $390,260 |
| 2022 | $5,020 | $438,970 | $88,000 | $350,970 |
| 2021 | $4,953 | $422,090 | $84,000 | $338,090 |
| 2020 | $4,803 | $405,860 | $81,000 | $324,860 |
| 2019 | $4,575 | $386,530 | $76,000 | $310,530 |
| 2018 | $4,358 | $378,950 | $76,000 | $302,950 |
| 2017 | $4,186 | $360,520 | $72,000 | $288,520 |
| 2016 | $4,055 | $350,020 | $70,000 | $280,020 |
| 2015 | $3,906 | $350,020 | $70,000 | $280,020 |
| 2014 | $3,642 | $327,120 | $65,000 | $262,120 |
Property History
| Date | Event | Price | List to Sale | Price per Sq Ft |
|---|---|---|---|---|
| 08/15/2025 08/15/25 | Price Changed | $585,000 | -2.5% | $314 / Sq Ft |
| 07/10/2025 07/10/25 | For Sale | $599,900 | -- | $321 / Sq Ft |
Source: Bright MLS
MLS Number: VAFX2253510
APN: 0561-26-0807B
- 4463A Beacon Grove Cir Unit 702A
- 12426A Liberty Bridge Rd
- 12315 Yellow Buckeye Way
- 4480 Market Commons Dr Unit 505
- 4480 Market Commons Dr Unit 416
- 4225 Mozart Brigade Ln Unit 84
- 4490 Market Commons Dr Unit 202
- 4490 Market Commons Dr Unit 602
- 4490 Market Commons Dr Unit 302
- 4330-L Cannon Ridge Ct Unit 31
- 4300O Cannon Ridge Ct Unit 14
- 12590 Ovation Dr
- 12580 Ovation Dr
- 12578 Ovation Dr
- 05 Fair Lakes Ct
- 04 Fair Lakes Ct
- 03 Fair Lakes Ct
- 02 Fair Lakes Ct
- 01 Fair Lakes Ct
- 00 Fair Lakes Ct
- 12404B Liberty Bridge Rd
- 12167 Lincoln Lake Way
- 4408 Oak Creek Ct
- 12423 Oak Rail Ln
- 4330X Cannon Ridge Ct Unit 43
- 12258 Sessile Commons
- 12201 Pender Creek Cir
- 12293 Sessile Commons
- 12307 W Oaks Dr
- 12586 Ovation Dr
- 4336 Sutler Hill Square
- 12105 Polo Dr
- 12101 Pine Forest Cir
- 12120 Garden Ridge Ln Unit 204
- 12312 Sleepy Lake Ct
- 4201 Jefferson Oaks Cir
- 12148 Garden Grove Cir Unit 203
- 12104 Monument Dr
- 4509 Rhett Ln
- 4234 Fox Lake Dr

