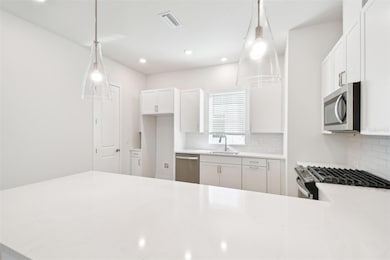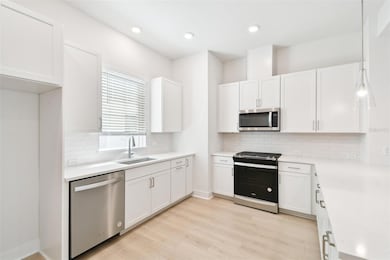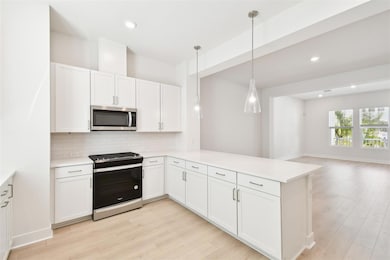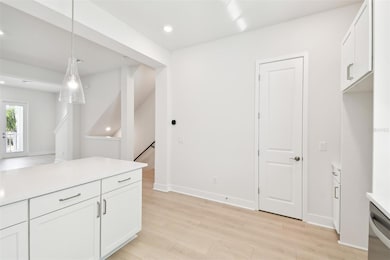
448 31st Ln N St. Petersburg, FL 33713
Historic Kenwood NeighborhoodEstimated payment $3,992/month
Highlights
- New Construction
- Open Floorplan
- Wood Flooring
- St. Petersburg High School Rated A
- Craftsman Architecture
- High Ceiling
About This Home
Welcome to Towns at Union, conveniently located just blocks from Central Avenue and moments from the best of St. Petersburg. Walk to vibrant restaurants, cozy coffee shops, and exciting entertainment venues, or enjoy a short drive to award-winning beaches and the heart of Downtown St. Pete.
These thoughtfully designed townhomes by David Weekley Homes feature curated finishes that elevate everyday living and create a perfect setting for entertaining. Homesite 43, an interior unit tucked along a quiet alley, offers a seamless flow between the kitchen, dining, and living areas—ideal for both hosting and daily life. Soaring ceilings and large, energy-efficient hurricane impact windows flood the space with natural light, giving it a bright and airy feel throughout.
Step out onto your private balcony overlooking the beautifully maintained common area, and enjoy a view that captures the essence of resort-style living—a serene retreat right at home.
The spacious Owner’s Retreat offers a peaceful escape with a cozy bedroom, a walk-in closet, and a stylish en-suite bathroom complete with a double sink vanity—perfect for busy mornings or relaxing evenings. On the first floor, you’ll find a naturally lit guest bedroom and a full bathroom, ideal for visitors or a dedicated home office.
Don’t miss your chance to live in one of St. Pete’s most walkable and desirable neighborhoods. Schedule your tour today!
**Purchase a select David Weekley Quick Move-in Home in the Tampa, Manatee and Sarasota area from July 1-31, 2025, qualified buyers may be eligible for mortgage financing at a 4.99% interest rate (5.036% APR for conventional loans, 5.733% APR for FHA and VA loans) mortgage loan. Homes must close by September 1, 2025.
Listing Agent
WEEKLEY HOMES REALTY COMPANY Brokerage Phone: 866-493-3553 License #3322975 Listed on: 05/19/2025
Townhouse Details
Home Type
- Townhome
Est. Annual Taxes
- $1,297
Year Built
- Built in 2025 | New Construction
Lot Details
- 954 Sq Ft Lot
- East Facing Home
- Metered Sprinkler System
HOA Fees
- $300 Monthly HOA Fees
Parking
- 2 Car Attached Garage
- Garage Door Opener
Home Design
- Craftsman Architecture
- Contemporary Architecture
- Tri-Level Property
- Slab Foundation
- Shingle Roof
- Block Exterior
- Stucco
Interior Spaces
- 1,868 Sq Ft Home
- Open Floorplan
- Tray Ceiling
- High Ceiling
- Living Room
- Laundry in unit
Kitchen
- Range Hood
- Recirculated Exhaust Fan
- Microwave
- Dishwasher
- Solid Surface Countertops
Flooring
- Wood
- Tile
Bedrooms and Bathrooms
- 3 Bedrooms
Home Security
- In Wall Pest System
- Pest Guard System
Outdoor Features
- Balcony
- Exterior Lighting
- Rain Gutters
Schools
- Mount Vernon Elementary School
- John Hopkins Middle School
- St. Petersburg High School
Utilities
- Central Heating and Cooling System
- Underground Utilities
- Natural Gas Connected
- Tankless Water Heater
- High Speed Internet
- Cable TV Available
Listing and Financial Details
- Visit Down Payment Resource Website
- Tax Lot 43
- Assessor Parcel Number 23-31-16-93400-000-0430
Community Details
Overview
- Association fees include escrow reserves fund, insurance, maintenance structure, ground maintenance, management, private road
- J.C. Lazaro Association
- Built by David Weekley Homes
- Towns At Union Subdivision, The Carsten Ii Floorplan
- On-Site Maintenance
- Leased Association Recreation
- The community has rules related to deed restrictions, vehicle restrictions
Pet Policy
- Pets Allowed
Map
Home Values in the Area
Average Home Value in this Area
Property History
| Date | Event | Price | Change | Sq Ft Price |
|---|---|---|---|---|
| 07/16/2025 07/16/25 | Pending | -- | -- | -- |
| 07/03/2025 07/03/25 | Price Changed | $648,990 | -0.2% | $347 / Sq Ft |
| 05/28/2025 05/28/25 | Price Changed | $649,990 | -3.0% | $348 / Sq Ft |
| 05/19/2025 05/19/25 | For Sale | $669,990 | -- | $359 / Sq Ft |
Similar Homes in the area
Source: Stellar MLS
MLS Number: TB8387769
- 479 31st Way N
- 3121 4th Terrace N
- 3105 4th Terrace N
- 3101 4th Terrace N
- 487 31st N
- 491 31st Way N
- 499 31st Way N
- 3228 7th Ave N
- 2963 Dartmouth Ave N
- 3320 7th Ave N
- 600 30th St N
- 3120 8th Ave N
- 3434 6th Ave N
- 3235 8th Ave N
- 3053 2nd Ave N
- 3509 4th Ave N
- 3510 4th Ave N
- 2823 4th Ave N
- 3000 2nd Ave N
- 225 35th St N






