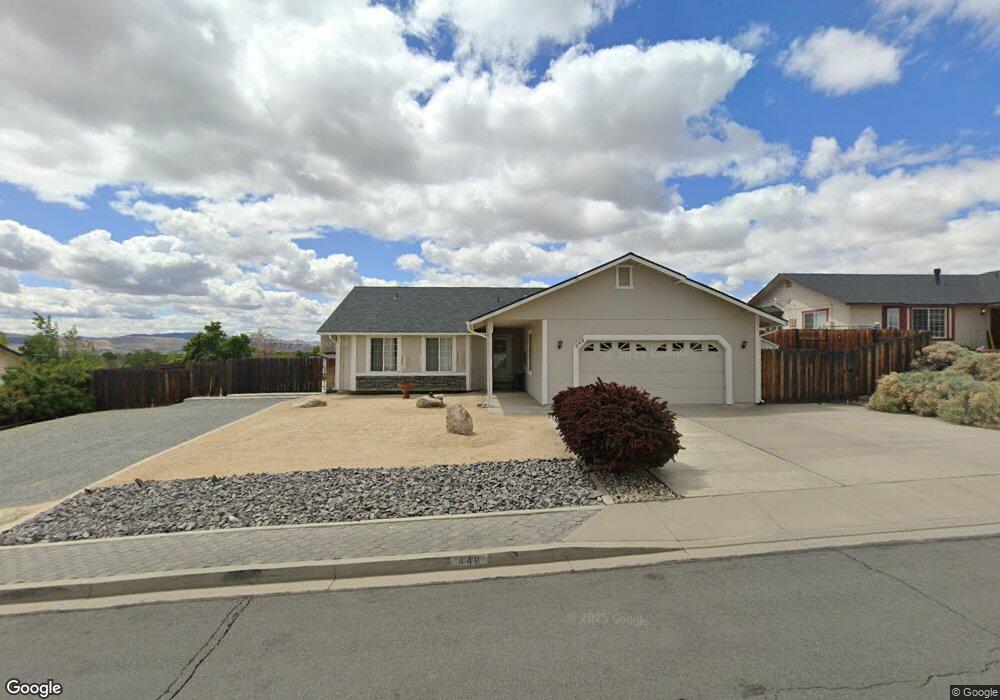448 Beau Ct Unit 7 Sparks, NV 89436
Eagle Canyon-Pebble Creek NeighborhoodEstimated Value: $522,000 - $578,000
3
Beds
3
Baths
1,592
Sq Ft
$348/Sq Ft
Est. Value
About This Home
This home is located at 448 Beau Ct Unit 7, Sparks, NV 89436 and is currently estimated at $554,126, approximately $348 per square foot. 448 Beau Ct Unit 7 is a home located in Washoe County with nearby schools including Jesse Hall Elementery School, Yvonne Shaw Middle School, and Spanish Springs High School.
Ownership History
Date
Name
Owned For
Owner Type
Purchase Details
Closed on
Nov 22, 2010
Sold by
Beau Trust #448
Bought by
Chrisman Hollie L
Current Estimated Value
Home Financials for this Owner
Home Financials are based on the most recent Mortgage that was taken out on this home.
Original Mortgage
$165,690
Outstanding Balance
$108,705
Interest Rate
4.16%
Mortgage Type
FHA
Estimated Equity
$445,421
Purchase Details
Closed on
Oct 7, 2010
Sold by
Barone Dennis M and Barone Patricia A
Bought by
Beau Trust #448 and Nres Nv-2 Llc
Home Financials for this Owner
Home Financials are based on the most recent Mortgage that was taken out on this home.
Original Mortgage
$165,690
Outstanding Balance
$108,705
Interest Rate
4.16%
Mortgage Type
FHA
Estimated Equity
$445,421
Purchase Details
Closed on
Nov 21, 2001
Sold by
Barone Dennis M and Barone Patricia A
Bought by
Barone Dennis M and Barone Patricia A
Home Financials for this Owner
Home Financials are based on the most recent Mortgage that was taken out on this home.
Original Mortgage
$55,000
Interest Rate
6.29%
Purchase Details
Closed on
Apr 13, 2000
Sold by
Barone Dennis M and Barone Patricia A
Bought by
Barone Dennis M and Barone Patricia A
Purchase Details
Closed on
Nov 20, 1998
Sold by
Barone Dennis M
Bought by
Barone Dennis M and Barone Patricia A
Home Financials for this Owner
Home Financials are based on the most recent Mortgage that was taken out on this home.
Original Mortgage
$133,500
Interest Rate
6.84%
Purchase Details
Closed on
Apr 12, 1996
Sold by
Barone Patricia Ann
Bought by
Barone Dennis M
Home Financials for this Owner
Home Financials are based on the most recent Mortgage that was taken out on this home.
Original Mortgage
$130,750
Interest Rate
7.41%
Create a Home Valuation Report for This Property
The Home Valuation Report is an in-depth analysis detailing your home's value as well as a comparison with similar homes in the area
Home Values in the Area
Average Home Value in this Area
Purchase History
| Date | Buyer | Sale Price | Title Company |
|---|---|---|---|
| Chrisman Hollie L | $170,000 | Western Title Company | |
| Beau Trust #448 | $121,000 | Western Title Company | |
| Barone Dennis M | -- | -- | |
| Barone Dennis M | -- | -- | |
| Barone Dennis M | -- | Western Title Company Inc | |
| Barone Dennis M | -- | Founders Title Co | |
| Barone Dennis M | $138,000 | Founders Title Co |
Source: Public Records
Mortgage History
| Date | Status | Borrower | Loan Amount |
|---|---|---|---|
| Open | Chrisman Hollie L | $165,690 | |
| Previous Owner | Barone Dennis M | $55,000 | |
| Previous Owner | Barone Dennis M | $133,500 | |
| Previous Owner | Barone Dennis M | $130,750 |
Source: Public Records
Tax History Compared to Growth
Tax History
| Year | Tax Paid | Tax Assessment Tax Assessment Total Assessment is a certain percentage of the fair market value that is determined by local assessors to be the total taxable value of land and additions on the property. | Land | Improvement |
|---|---|---|---|---|
| 2025 | $2,767 | $97,172 | $39,270 | $57,902 |
| 2024 | $2,767 | $95,098 | $36,610 | $58,488 |
| 2023 | $2,563 | $92,576 | $37,065 | $55,511 |
| 2022 | $2,373 | $78,741 | $32,340 | $46,401 |
| 2021 | $2,198 | $69,769 | $23,380 | $46,389 |
| 2020 | $2,067 | $69,221 | $23,135 | $46,086 |
| 2019 | $1,970 | $66,758 | $22,050 | $44,708 |
| 2018 | $1,880 | $59,654 | $15,750 | $43,904 |
| 2017 | $1,805 | $58,480 | $14,630 | $43,850 |
| 2016 | $1,759 | $58,363 | $13,615 | $44,748 |
| 2015 | $1,756 | $56,021 | $11,165 | $44,856 |
| 2014 | $1,702 | $53,711 | $10,395 | $43,316 |
| 2013 | -- | $50,795 | $7,980 | $42,815 |
Source: Public Records
Map
Nearby Homes
- 335 Veronica Ave
- 108 Josefina Ct
- 195 Mia Dr
- 195 Monumental Cir
- 1359 Nightingale Way Unit 4
- 170 Veronica Ave
- 132 Midas Ct
- 748 Tufa Dr
- 1320 Longspur Way
- 160 Ember Dr
- 284 Arlis Place
- 282 Arlis Place
- 256 Tankersley Dr
- The Vineyard Plan at Silverado Village
- The Nantucket Plan at Silverado Village
- The Newport Plan at Silverado Village
- The Cape Plan at Silverado Village
- 2755 Falcon View Ct
- 1018 Rook Way
- 1037 Turtledove Ct
