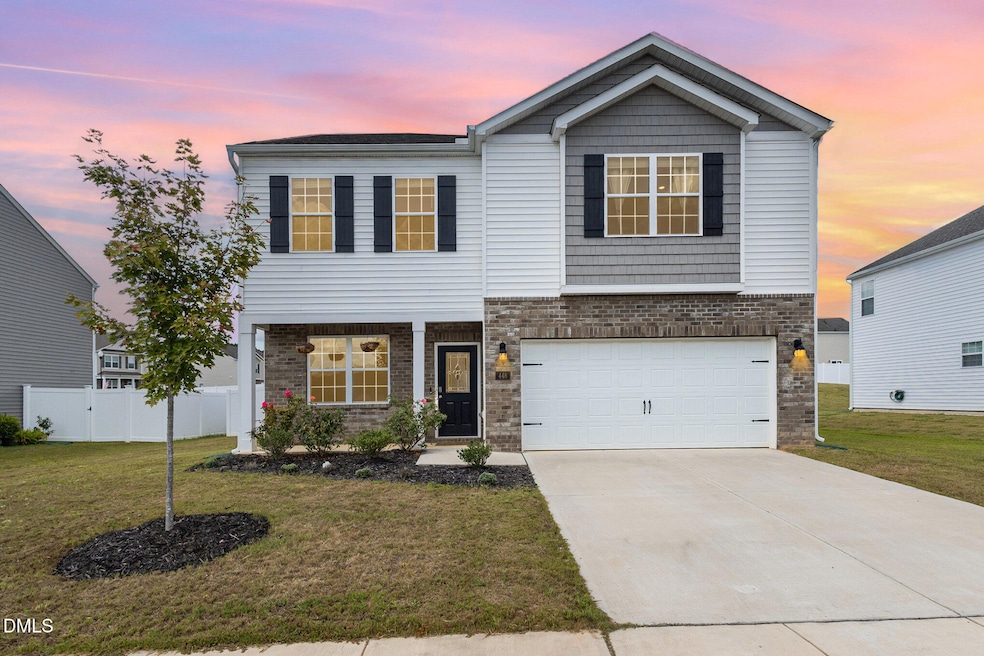448 Blue Aspen Dr Fuquay Varina, NC 27526
Estimated payment $2,317/month
Highlights
- Community Cabanas
- Transitional Architecture
- Neighborhood Views
- Open Floorplan
- Granite Countertops
- Covered Patio or Porch
About This Home
Welcome to this stunning 2,245 sq/ft gem with 3 bedrooms and 2.5 bathrooms, ideally designed for modern living. Nestled in the vibrant Woodgrove community that offers both convenience and tranquility.The heart of the home boasts a spacious kitchen with island, making meal preparation a delight while serving as a central hub for conversation and connection. It features a walk-in pantry. The spacious living area features a charming gas log fireplace. Home offers a main floor flex space with double French doors that is perfect for a home office, reading nook or dining room. There are three generously sized upstairs bedrooms, including a luxurious primary suite with an ensuite bathroom with a double vanity and large walk-in closet. The other two bedrooms also have walk-in closets. The loft area offers additional versatility, ideal for a playroom, reading nook, or even a cozy home office, ensuring that everyone has their own personal retreat. With 2 full bathrooms and one half bath, mornings flow smoothly, accommodating busy schedules with grace. Home is equipped with Smart technology. Step outside to the patio in your vinyl-fenced backyard, where you can enjoy outdoor living and playing with the dogs. The community pool and cabana are just a stone's throw away, offering a refreshing retreat on hot sunny days. Located close to an array of amenities, including shopping, dining, and recreational facilities, this home offers the perfect blend of suburban serenity and urban convenience. Conveniently located near Highway 401 with easy access to Fuquay-Varina, Holly Springs and Raleigh.
Home Details
Home Type
- Single Family
Est. Annual Taxes
- $2,222
Year Built
- Built in 2023
Lot Details
- 10,019 Sq Ft Lot
- Vinyl Fence
- Back Yard Fenced
- Cleared Lot
HOA Fees
- $54 Monthly HOA Fees
Parking
- 2 Car Attached Garage
- Garage Door Opener
- Private Driveway
Home Design
- Transitional Architecture
- Entry on the 1st floor
- Brick Veneer
- Slab Foundation
- Shingle Roof
- Vinyl Siding
Interior Spaces
- 2,245 Sq Ft Home
- 2-Story Property
- Open Floorplan
- Gas Fireplace
- Family Room with Fireplace
- Neighborhood Views
- Pull Down Stairs to Attic
Kitchen
- Walk-In Pantry
- Free-Standing Gas Range
- Microwave
- Plumbed For Ice Maker
- Dishwasher
- Stainless Steel Appliances
- Kitchen Island
- Granite Countertops
Flooring
- Carpet
- Laminate
- Vinyl
Bedrooms and Bathrooms
- 3 Bedrooms
- Walk-In Closet
Laundry
- Laundry Room
- Laundry on upper level
Home Security
- Smart Home
- Smart Locks
Outdoor Features
- In Ground Pool
- Covered Patio or Porch
Schools
- Northwest Harnett Elementary School
- Harnett Central Middle School
- Harnett Central High School
Utilities
- Forced Air Heating and Cooling System
- Heating System Uses Natural Gas
- Natural Gas Connected
- Water Heater
Listing and Financial Details
- Court or third-party approval is required for the sale
- Assessor Parcel Number 080653 0007 39
Community Details
Overview
- Woodgrove Homeowners Association, Phone Number (919) 847-3003
- Charleston Property Management Association
- Built by D R Horton
- Woodgrove Subdivision
Recreation
- Community Cabanas
- Community Pool
Map
Home Values in the Area
Average Home Value in this Area
Property History
| Date | Event | Price | Change | Sq Ft Price |
|---|---|---|---|---|
| 09/15/2025 09/15/25 | For Sale | $390,000 | +6.8% | $174 / Sq Ft |
| 12/15/2023 12/15/23 | Off Market | $365,000 | -- | -- |
| 08/31/2023 08/31/23 | Sold | $365,000 | 0.0% | $168 / Sq Ft |
| 07/31/2023 07/31/23 | Pending | -- | -- | -- |
| 07/15/2023 07/15/23 | Price Changed | $365,000 | -2.7% | $168 / Sq Ft |
| 06/05/2023 06/05/23 | Price Changed | $375,000 | -1.1% | $172 / Sq Ft |
| 03/27/2023 03/27/23 | Price Changed | $379,240 | +0.8% | $174 / Sq Ft |
| 03/01/2023 03/01/23 | For Sale | $376,240 | -- | $173 / Sq Ft |
Source: Doorify MLS
MLS Number: 10121959
- 420 & 502 N Main St
- 1374 Patriot Points Way
- 314 Mill Creek Dr
- 2461 Patriot Bluffs Dr
- 0 Long St
- 0 Meadow Dr
- 1758 Ravenwing Dr
- 2426 Heron Watch Place
- 8117 Robincrest Ct
- 6131 Johnson Pond Rd
- 6115 Johnson Pond Rd
- 1713 Mclaurin Ln
- 313 N Harrison Place Ln
- 1977 Enniscorthy St
- Citrine Plan at Lakestone Townhomes
- Sunstone Plan at Lakestone Townhomes
- 1912 Fishamble St Unit 20
- 1409 Malcus Ct Unit 60
- 2916 Horse Rein Place
- 1500 Malcus Ct Unit 53
- 2110 Cinema Dr
- 1544 Cairo Way
- 236 N Honey Springs Ave
- 145 Willow Grove Ln
- 245 N Weststone Blvd
- 236 Purple Leaf Rd
- 125 N Honey Springs Ave
- 301 Wilbur Lake Dr
- 308 Wilbur Lake Dr
- 140 N Honey Springs Ave
- 120 Boone Lake Way
- 128 Boone Lake Way
- 2700 Whakatane Ln
- 940 Robbie Jackson Ln
- 1830 Heisser Ln
- 913 Robbie Jackson Ln
- 15000 Penmon Dr
- 912 Robbie Jackson Ln
- 1841 Kauri Cliffs Dr
- 835 Brookhannah Ct







