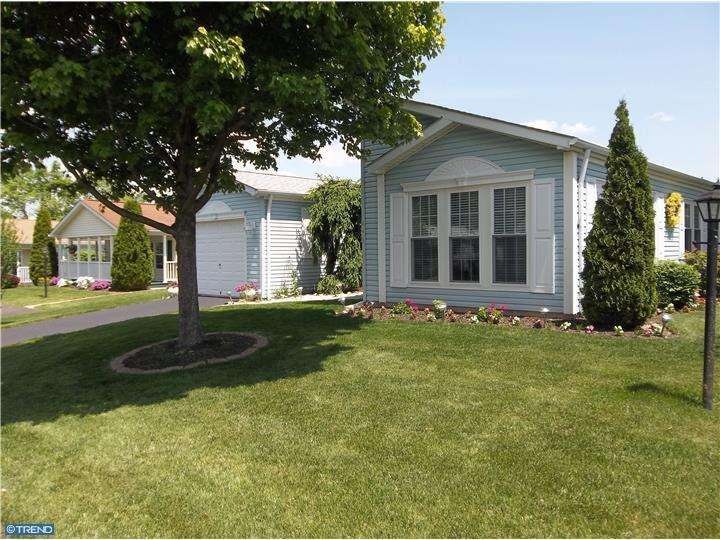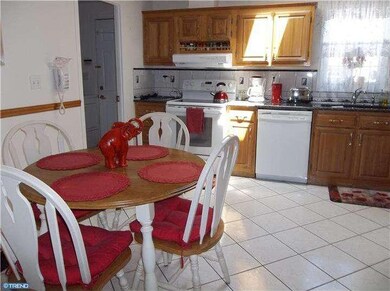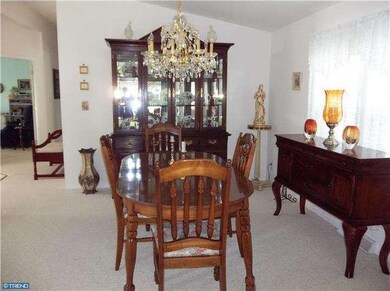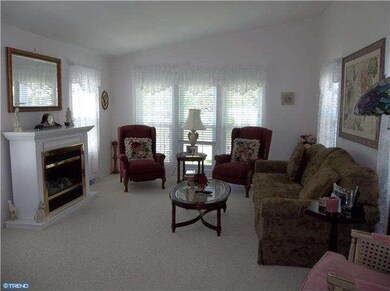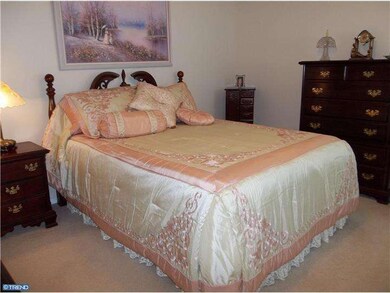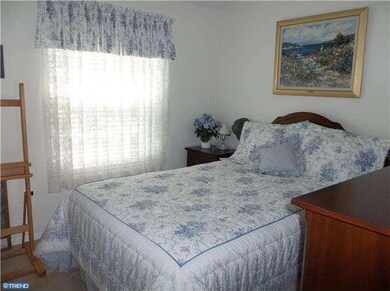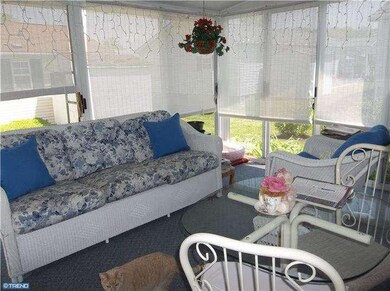
448 Cardinal Ct N New Hope, PA 18938
Buckingham NeighborhoodHighlights
- Senior Community
- Rambler Architecture
- Corner Lot
- Clubhouse
- Attic
- Skylights
About This Home
As of July 2018A stunning, Captivating and Meticulously maintained home and property. Neutral decor with gorgeous tile on the floors of the kitchen, Baths and Laundry. Roof replaced in 2009, windows t/o in 2011 with white plantation blinds and heating and A/C in 2009. Among the many upgrades are: 4 new ceiling fans, granite countertops in Kitchen with tile backsplash, water softener, hi-rise commodes, french glass deco doors to Den, sliding glass doors in Den to a beautiful Sunroom. Skylight in Bath #2 is outfitted with colorful stained glass. There is a 10' 14' Sunroom addition with surround sliding glass doors and screens, blinds and berber carpet. Sliding door exits to a 7' x 13' brick patio. The Garage is 13' x 27' with door opener and an additional exterior door.
Last Agent to Sell the Property
Shirley Wilson
McKee Group Realty, LLC - New Hope Listed on: 05/22/2014
Last Buyer's Agent
Pat Pignitor
Addison Wolfe Real Estate
Home Details
Home Type
- Single Family
Est. Annual Taxes
- $2,382
Year Built
- Built in 1995
Lot Details
- 6,689 Sq Ft Lot
- Lot Dimensions are 71' x 100'
- South Facing Home
- Corner Lot
- Level Lot
- Land Lease
- Property is in good condition
- Property is zoned MHP
HOA Fees
- $505 Monthly HOA Fees
Parking
- 1 Car Attached Garage
- 1 Open Parking Space
Home Design
- Rambler Architecture
- Pitched Roof
- Shingle Roof
- Vinyl Siding
- Concrete Perimeter Foundation
Interior Spaces
- 1,440 Sq Ft Home
- Property has 1 Level
- Ceiling Fan
- Skylights
- Replacement Windows
- Living Room
- Dining Room
- Attic
Kitchen
- Eat-In Kitchen
- Butlers Pantry
- Self-Cleaning Oven
- Dishwasher
Flooring
- Wall to Wall Carpet
- Tile or Brick
Bedrooms and Bathrooms
- 2 Bedrooms
- En-Suite Primary Bedroom
- En-Suite Bathroom
- 2 Full Bathrooms
- Walk-in Shower
Laundry
- Laundry Room
- Laundry on main level
Outdoor Features
- Exterior Lighting
Schools
- Central Bucks High School East
Utilities
- Forced Air Heating and Cooling System
- Back Up Electric Heat Pump System
- Underground Utilities
- 200+ Amp Service
- Private Water Source
- Electric Water Heater
- Septic Tank
- Community Sewer or Septic
- Cable TV Available
Listing and Financial Details
- Tax Lot 083 0372
- Assessor Parcel Number 06-018-083 0372
Community Details
Overview
- Senior Community
- Association fees include common area maintenance, trash, sewer, pool(s), bus service
- Built by SCHULT
- Buckingham Springs Subdivision, Buckingham Floorplan
Amenities
- Clubhouse
Similar Home in New Hope, PA
Home Values in the Area
Average Home Value in this Area
Property History
| Date | Event | Price | Change | Sq Ft Price |
|---|---|---|---|---|
| 07/30/2018 07/30/18 | Sold | $235,000 | -1.7% | $163 / Sq Ft |
| 06/26/2018 06/26/18 | Pending | -- | -- | -- |
| 06/21/2018 06/21/18 | For Sale | $239,000 | +20.1% | $166 / Sq Ft |
| 07/15/2014 07/15/14 | Sold | $199,000 | -5.2% | $138 / Sq Ft |
| 06/01/2014 06/01/14 | Pending | -- | -- | -- |
| 05/22/2014 05/22/14 | For Sale | $210,000 | -- | $146 / Sq Ft |
Tax History Compared to Growth
Agents Affiliated with this Home
-
V
Seller's Agent in 2018
Vera Adamek
McKee Group Realty, LLC - North Wales
(484) 213-5644
26 in this area
133 Total Sales
-

Buyer's Agent in 2018
Janet Sutton
Keller Williams Real Estate-Doylestown
(215) 859-8455
73 in this area
83 Total Sales
-
S
Seller's Agent in 2014
Shirley Wilson
McKee Group Realty, LLC - New Hope
-
P
Buyer's Agent in 2014
Pat Pignitor
Addison Wolfe Real Estate
Map
Source: Bright MLS
MLS Number: 1002938152
- 490 Goldenrod Crossing W
- 212 Dove Ct
- 213 Dove Ct
- 538 Haventree Ct
- 529 Honeysuckle Ct
- 125 Fern Ct
- 19 Lilac Ct
- 303 Blackberry Cir
- 629 Sassafrass Ct
- 38 Elder Ct
- 1419 Durham Rd
- 4599 New Hope Rd
- 4482 Lower Mountain Rd
- 1908 Durham Rd
- 4033 Devonshire Dr
- 4549 Lower Mountain Rd
- 4697 Smith Rd
- 1701 Holicong Rd
- 1581 Holicong Rd
- 1715 Holicong Rd
