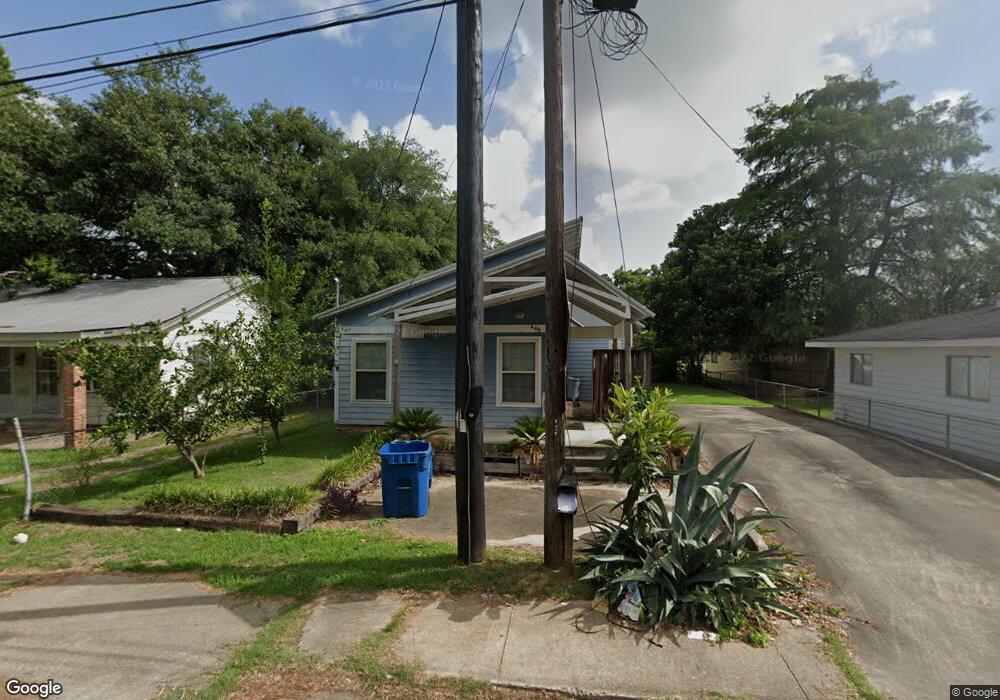448 Carver St Lafayette, LA 70501
Mills North NeighborhoodEstimated Value: $89,000 - $134,000
2
Beds
1
Bath
1,158
Sq Ft
$95/Sq Ft
Est. Value
About This Home
This home is located at 448 Carver St, Lafayette, LA 70501 and is currently estimated at $110,255, approximately $95 per square foot. 448 Carver St is a home located in Lafayette Parish with nearby schools including Alice Boucher Elementary School, Lafayette Middle School, and Acadian Middle School.
Ownership History
Date
Name
Owned For
Owner Type
Purchase Details
Closed on
May 24, 2013
Sold by
Lafayette Habitat For Humanity Inc
Bought by
Fuselier Louida Leger
Current Estimated Value
Home Financials for this Owner
Home Financials are based on the most recent Mortgage that was taken out on this home.
Original Mortgage
$70,219
Outstanding Balance
$32,734
Interest Rate
3.45%
Mortgage Type
Unknown
Estimated Equity
$77,521
Purchase Details
Closed on
Apr 20, 2011
Sold by
Fuseliner Ouida Leger
Bought by
Lagayette Habitat For Humanity Inc
Purchase Details
Closed on
Sep 23, 2010
Sold by
Fuselier Jimmy
Bought by
Fuselier Aubrey Rose
Create a Home Valuation Report for This Property
The Home Valuation Report is an in-depth analysis detailing your home's value as well as a comparison with similar homes in the area
Home Values in the Area
Average Home Value in this Area
Purchase History
| Date | Buyer | Sale Price | Title Company |
|---|---|---|---|
| Fuselier Louida Leger | $99,900 | None Available | |
| Lagayette Habitat For Humanity Inc | $8,000 | None Available | |
| Fuselier Aubrey Rose | $4,000 | None Available |
Source: Public Records
Mortgage History
| Date | Status | Borrower | Loan Amount |
|---|---|---|---|
| Open | Fuselier Louida Leger | $70,219 |
Source: Public Records
Tax History Compared to Growth
Tax History
| Year | Tax Paid | Tax Assessment Tax Assessment Total Assessment is a certain percentage of the fair market value that is determined by local assessors to be the total taxable value of land and additions on the property. | Land | Improvement |
|---|---|---|---|---|
| 2024 | $894 | $8,493 | $629 | $7,864 |
| 2023 | $894 | $8,419 | $629 | $7,790 |
| 2022 | $881 | $8,419 | $629 | $7,790 |
| 2021 | $884 | $8,419 | $629 | $7,790 |
| 2020 | $881 | $8,419 | $629 | $7,790 |
| 2019 | $76 | $8,419 | $629 | $7,790 |
| 2018 | $227 | $8,420 | $556 | $7,864 |
| 2017 | $227 | $8,420 | $556 | $7,864 |
| 2015 | $226 | $8,394 | $530 | $7,864 |
| 2013 | -- | $8,394 | $530 | $7,864 |
Source: Public Records
Map
Nearby Homes
- 408 Martin Luther King jr Dr
- 278 Paul Breaux Ave
- 704 W Willow St
- 700 W Willow St
- 217 Staten St
- 1413 N Saint Antoine St
- 121 Wilshire Ln
- 219 Hammond Rd
- 138 Staten St
- 111 Clara St
- 144 S Orleans Dr
- 100 Hayes Dr
- 1303 N University Ave
- 100 Antelope Ct
- 124 Kennedy Dr
- 925 N Pierce St
- 106 Hanes St
- 700 Priscilla Ln
- 100 Fairway Dr
- 159 Essie St
- 446 Carver St
- 450 Carver St
- 314 Paul Breaux Ave
- 312 Paul Breaux Ave
- 412 Carver St
- 316 Paul Breaux Ave
- 449 Carver St
- 447 Carver St
- 451 Carver St
- 308 Paul Breaux Ave
- 445 Carver St
- 410 Carver St
- 453 Carver St
- 443 Carver St
- 408 Carver St
- 304 Paul Breaux Ave
- 421 Hilda St
- 415 Hilda St
- 419 Hilda St
- 441 Carver St
