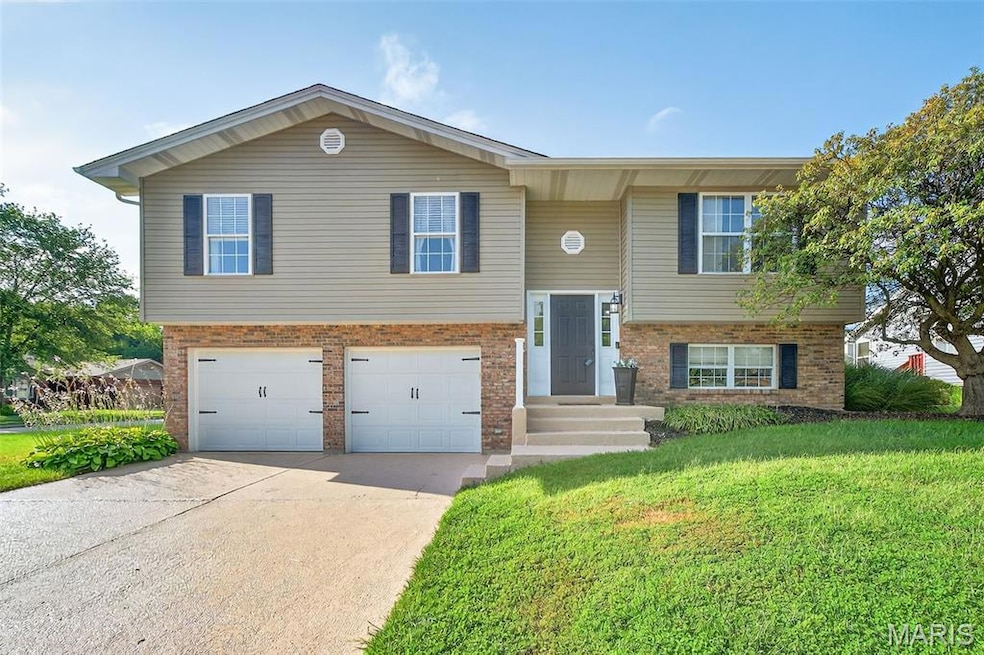
448 Glennoll Dr Wentzville, MO 63385
Estimated payment $2,041/month
Highlights
- Deck
- Corner Lot
- 2 Car Attached Garage
- Heritage Primary School Rated A-
- No HOA
- Brick Veneer
About This Home
Welcome to this super cute home in the heart of Wentzville, offering a thoughtful layout and stylish updates throughout-all with no HOA restrictions! The main level features an open floorplan with a vaulted living room, dining area, and kitchen—perfect for modern living and entertaining. All-new laminate flooring and fresh paint adds a fresh, cohesive feel. The kitchen is light and bright with a pantry, a brand-new oven and microwave, and a window over the sink with backyard views. The dining area walks out to a large two-tier deck, ideal for summer BBQs or relaxing evenings outdoors. The primary suite is a true retreat with dual closets—one a spacious walk-in—and a private full bath with an oversized vanity. Two additional bedrooms showcase custom wall details and share a full hall bath. The finished lower level offers a cozy second living area with a gas fireplace featuring a brick surround and wood mantle, plus a convenient half bath—perfect for movie nights or game day gatherings. This home combines charm, function, and comfort in a great Wentzville location—don’t miss your chance to make it yours!
Listing Agent
Berkshire Hathaway HomeServices Select Properties License #2016016892 Listed on: 08/21/2025

Home Details
Home Type
- Single Family
Est. Annual Taxes
- $3,235
Year Built
- Built in 1993 | Remodeled
Lot Details
- 9,461 Sq Ft Lot
- Corner Lot
- Back Yard
Parking
- 2 Car Attached Garage
- Basement Garage
- Garage Door Opener
Home Design
- Split Level Home
- Brick Veneer
- Architectural Shingle Roof
- Vinyl Siding
- Concrete Perimeter Foundation
Interior Spaces
- Ceiling Fan
- Fireplace Features Masonry
- Gas Fireplace
- Living Room
- Dining Room
- Fire and Smoke Detector
Kitchen
- Electric Range
- Microwave
- Dishwasher
Flooring
- Carpet
- Laminate
- Tile
Bedrooms and Bathrooms
- 3 Bedrooms
Partially Finished Basement
- Finished Basement Bathroom
- Laundry in Basement
- Natural lighting in basement
Schools
- Heritage Elem. Elementary School
- Wentzville Middle School
- Holt Sr. High School
Utilities
- Forced Air Heating and Cooling System
- Heating System Uses Natural Gas
Additional Features
- Deck
- Suburban Location
Community Details
- No Home Owners Association
Listing and Financial Details
- Assessor Parcel Number 4-0010-6126-00-0023.0000000
Map
Home Values in the Area
Average Home Value in this Area
Tax History
| Year | Tax Paid | Tax Assessment Tax Assessment Total Assessment is a certain percentage of the fair market value that is determined by local assessors to be the total taxable value of land and additions on the property. | Land | Improvement |
|---|---|---|---|---|
| 2025 | $3,235 | $50,292 | -- | -- |
| 2023 | $3,235 | $46,767 | $0 | $0 |
| 2022 | $2,700 | $36,314 | $0 | $0 |
| 2021 | $2,702 | $36,314 | $0 | $0 |
| 2020 | $2,342 | $30,170 | $0 | $0 |
| 2019 | $2,188 | $30,170 | $0 | $0 |
| 2018 | $2,137 | $28,070 | $0 | $0 |
| 2017 | $2,137 | $28,070 | $0 | $0 |
| 2016 | $2,034 | $25,570 | $0 | $0 |
| 2015 | $2,011 | $25,570 | $0 | $0 |
| 2014 | $1,664 | $22,439 | $0 | $0 |
Property History
| Date | Event | Price | Change | Sq Ft Price |
|---|---|---|---|---|
| 08/21/2025 08/21/25 | For Sale | $325,000 | +66.7% | $202 / Sq Ft |
| 11/07/2019 11/07/19 | Sold | -- | -- | -- |
| 09/26/2019 09/26/19 | For Sale | $195,000 | -- | $124 / Sq Ft |
Purchase History
| Date | Type | Sale Price | Title Company |
|---|---|---|---|
| Warranty Deed | -- | Select Title Group |
Mortgage History
| Date | Status | Loan Amount | Loan Type |
|---|---|---|---|
| Open | $170,000 | New Conventional | |
| Previous Owner | $122,800 | New Conventional | |
| Previous Owner | $132,000 | Unknown |
Similar Homes in Wentzville, MO
Source: MARIS MLS
MLS Number: MIS25057083
APN: 4-0010-6126-00-0023.0000000
- 1305 Grand Canyon Dr
- 342 Santa Elena Ct
- 190 Santa Elena Dr
- 192 Santa Elena Dr
- 233 Santa Elena Dr
- 1334 Heritage Pkwy
- 2 Wentzville Pkwy
- 11 Admiral Way
- 702 Chancellorsville Dr
- 638 Big Bend Dr
- 227 Pierce View Cir Unit 29B
- 229 Pierce View Cir Unit 29A
- 705 Chancellorsville Dr
- 807 Corey Ct
- 0 Main Plaza Dr Unit 24011519
- 910 Pittsburg Landing Dr
- 0 Unknown Unit MIS25053562
- 0 Unknown Unit 22070635
- 38 Crystal Manor Ct
- 238 Split Rail Dr
- 100 Dry Brook Rd
- 742 Chancellorsville Dr
- 1000 Heartland View Dr
- 28 Crystal Meadow Ct
- 306 E Northview Ave
- 619 Ball St Unit C
- 1406 Highland Park Ct
- 216 Marble Bluffs Blvd
- 228 Westhaven Cir Dr
- 442 Sweetgrass Dr
- 454 Sweetgrass Dr
- 419 Ramblewood Way
- 441 Ramblewood Way
- 950 Peine Rd
- 2010 Peine Rd
- 112 Day Lily Ln
- 228 Westhaven Circle Dr
- 1010 Glengarry Dr
- 1040 Westhaven Blvd Unit House
- 2 Taylor Ave






