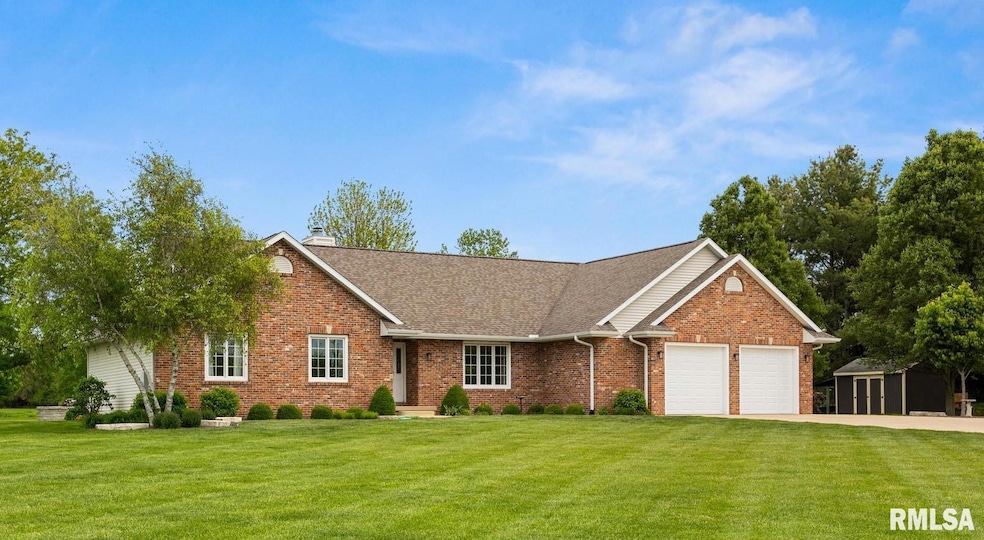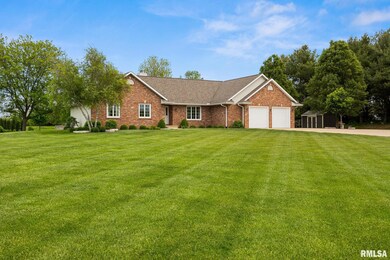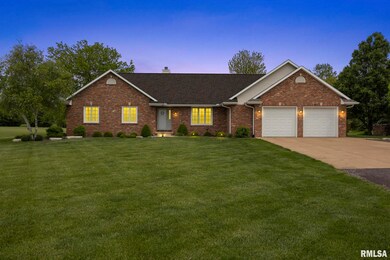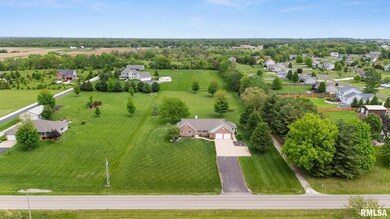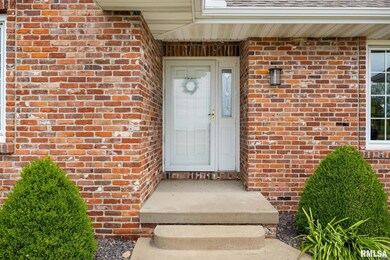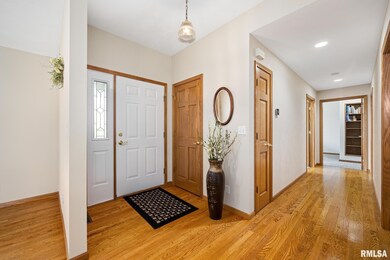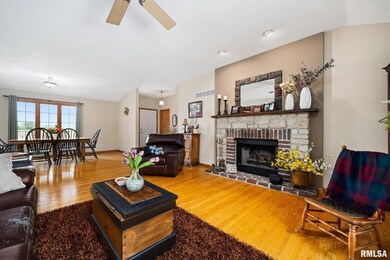
$396,000
- 4 Beds
- 2 Baths
- 2,290 Sq Ft
- 310 Westminster Rd
- Germantown Hills, IL
Just listed! This incredible, spacious 4-bedroom ranch in sought-after Coventry Farms is a rare find. Step through a striking arched entryway into a grand foyer with double tray ceilings. The main level features a formal dining room adorned with custom wainscoting and elegant double tray ceilings, flowing seamlessly into an open living room with a cozy gas fireplace. Beautiful wood floors guide
Jill Barclay eXp Realty
