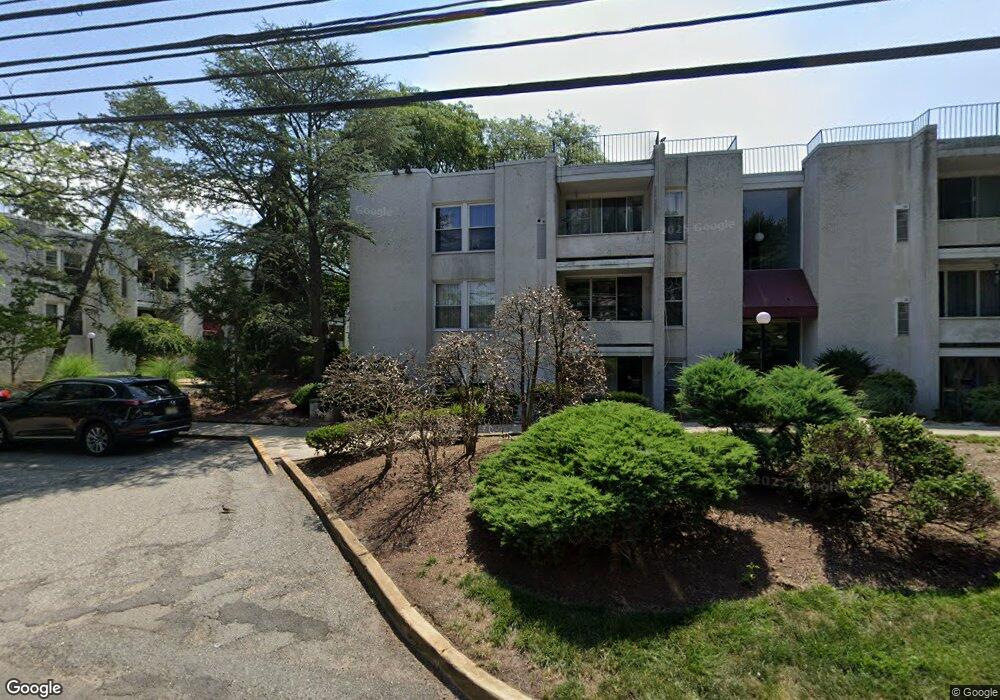448 J River Rd Unit J Nutley, NJ 07110
Estimated Value: $311,818 - $367,000
--
Bed
2
Baths
974
Sq Ft
$344/Sq Ft
Est. Value
About This Home
This home is located at 448 J River Rd Unit J, Nutley, NJ 07110 and is currently estimated at $335,455, approximately $344 per square foot. 448 J River Rd Unit J is a home located in Essex County with nearby schools including Nutley High School, Abundant Life Academy, and St Clare Elementary School.
Ownership History
Date
Name
Owned For
Owner Type
Purchase Details
Closed on
Jul 20, 2000
Sold by
Colacurcio Samuel
Bought by
Hashemi Hammid Reza
Current Estimated Value
Home Financials for this Owner
Home Financials are based on the most recent Mortgage that was taken out on this home.
Original Mortgage
$88,800
Outstanding Balance
$31,483
Interest Rate
8.1%
Estimated Equity
$303,972
Create a Home Valuation Report for This Property
The Home Valuation Report is an in-depth analysis detailing your home's value as well as a comparison with similar homes in the area
Home Values in the Area
Average Home Value in this Area
Purchase History
| Date | Buyer | Sale Price | Title Company |
|---|---|---|---|
| Hashemi Hammid Reza | $111,000 | -- | |
| Hashemi Hammid Reza | $111,000 | -- |
Source: Public Records
Mortgage History
| Date | Status | Borrower | Loan Amount |
|---|---|---|---|
| Open | Hashemi Hammid Reza | $88,800 | |
| Closed | Hashemi Hammid Reza | $88,800 |
Source: Public Records
Tax History Compared to Growth
Tax History
| Year | Tax Paid | Tax Assessment Tax Assessment Total Assessment is a certain percentage of the fair market value that is determined by local assessors to be the total taxable value of land and additions on the property. | Land | Improvement |
|---|---|---|---|---|
| 2025 | $6,020 | $233,700 | $77,000 | $156,700 |
| 2024 | $6,020 | $233,700 | $77,000 | $156,700 |
| 2022 | $6,186 | $160,100 | $42,400 | $117,700 |
| 2021 | $6,154 | $160,100 | $42,400 | $117,700 |
| 2020 | $5,895 | $160,100 | $42,400 | $117,700 |
| 2019 | $5,776 | $160,100 | $42,400 | $117,700 |
| 2018 | $5,621 | $160,100 | $42,400 | $117,700 |
| 2017 | $5,560 | $160,100 | $42,400 | $117,700 |
| 2016 | $5,395 | $160,100 | $42,400 | $117,700 |
| 2015 | $5,309 | $160,100 | $42,400 | $117,700 |
| 2014 | $5,242 | $160,100 | $42,400 | $117,700 |
Source: Public Records
Map
Nearby Homes
- 450 J River Rd
- 462 D River Rd Unit D
- 458 River Rd Unit H
- 458 H River Rd
- 595 Hartford Dr
- 509 Coventry Dr
- 206 Barringer Dr Unit 2071
- 206 Barringer Dr
- 201 Regents Dr Unit 81
- 237 Park Ave
- 19 Howe Ave
- 97 Satterthwaite Ave
- 47 Myrtle Ave
- 220 Webster Ave
- 138 Fern Ave
- 459 Riverside Ave
- 218 Court Ave
- 446 Alder St
- 162 Walnut St
- 63 Lakeside Dr
- 448 E River Rd Unit E
- 448 River Rd Unit A
- 448 River Rd Unit B
- 448 River Rd Unit I
- 448 River Rd Unit H
- 448 River Rd Unit G
- 448 River Rd Unit K
- 448 River Rd Unit D
- 448 River Rd Unit E
- 448 River Rd Unit C
- 448 River Rd Unit F
- 448 River Rd Unit L
- 448 River Rd Unit 448B
- 448 River Rd Unit 448D
- 448 River Rd
- 448 G River Rd
- 448 H River Rd Unit H
- 448 F River Rd Unit F
- 446 H River Rd Unit H
- 446 E River Rd Unit E
