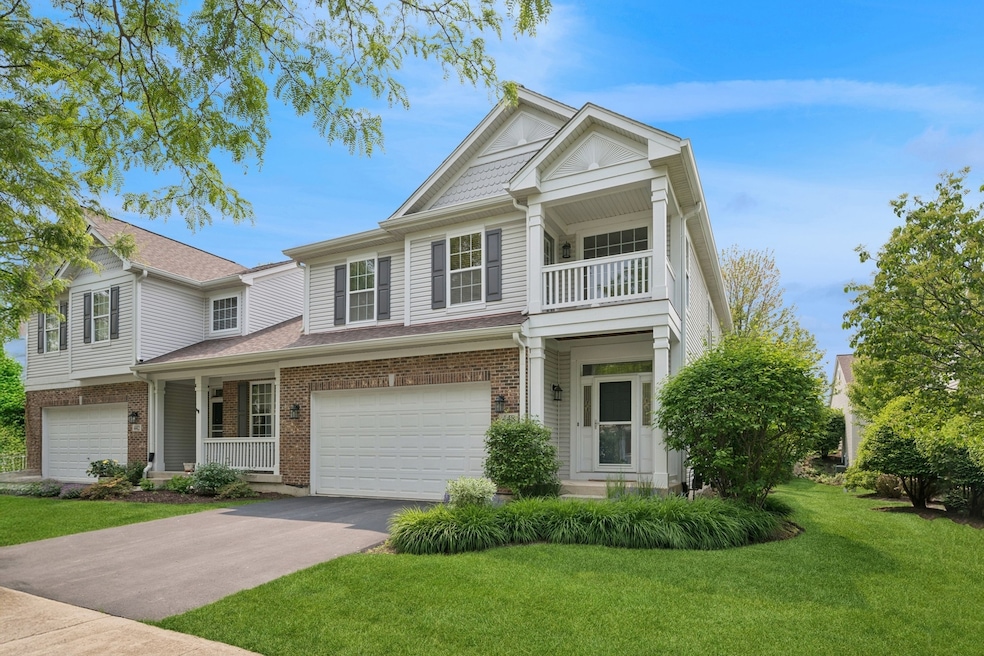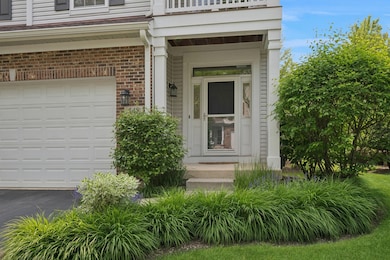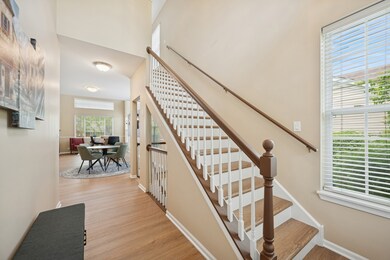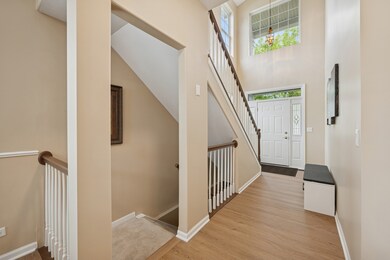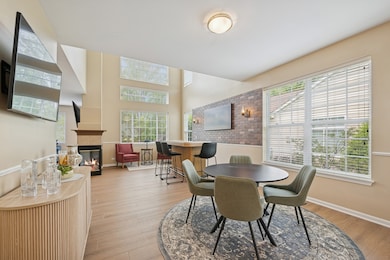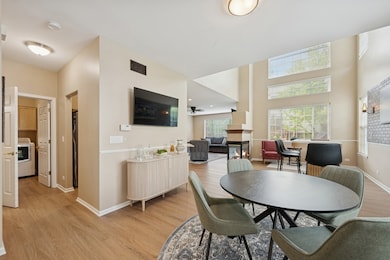
448 Mayborne Ln Geneva, IL 60134
Heartland NeighborhoodHighlights
- Open Floorplan
- Landscaped Professionally
- Loft
- Heartland Elementary School Rated A-
- Deck
- Granite Countertops
About This Home
As of July 2025Now available in the much-desired Fisher Farms Villas of Geneva, a spectacular offering with sweeping 2025 updates throughout!! This beautiful Duplex Townhouse with outstanding curb appeal has an incredible Location and is in Pristine Condition! Move right into this sparkling home! There is a sophisticated elegance just stepping inside the two-story Foyer. The end unit allows for natural light in every room of this spacious home. The smart floor plan offers flexibility for remote work from home, for entertaining family & friends, and offers space and breathing room for everyone with its dramatic volume ceilings. The tranquil location, the inviting deck and spacious yard surrounding the home, and the excellent updated condition of this modern home arguably make this townhouse the best choice! The owner has done extensive updates and replacements in 2025!! Brand new lighting fixtures in the LR, Dining Area, Hallways, Bathrooms and Primary Bedroom. Brand new Luxury Vinyl Plank flooring (waterproof, kid-proof and pet-proof) throughout the First Floor, Staircase and all Bathrooms. Brand new carpet installed throughout the Second Floor. Brand new LG stainless steel Kitchen appliances including refrigerator, gas range, dishwasher and microwave. Brand new faucets and toilets installed in all Bathrooms. Brand new electric rocker switches, electric outlets, wall return vents and floor supply vents throughout. Freshly painted throughout including walls and trim moldings for baseboard, chair rail, and window sills. Three spacious bedrooms PLUS a generously sized Loft overlooking the two-story Living Room. Vaulted Primary Suite with two walk-in closets, separate tub and shower, double lavatory and private water closet. Two additional Bedrooms with volume ceilings, one with access to the charming widow's walk Balcony. Gorgeous fireplace with gas logs. Gourmet Kitchen includes Breakfast Bar seating, generous granite counter space, ample 42-inch upper cabinets with upgrades including pantry and pull-out shelving in base cabinets for pots, pans & serving dishes. Large Family Room adjacent to the open Kitchen has convenient access to the rear Deck. Fabulous tiered wood Deck overlooks the spacious side and rear Yards, allowing your guests to feel relaxed and welcome! Spotless full Basement just waiting for your amazing future plans! Alarm system included (buyer selects provider connection). FYI...bar displayed in the Living Room is movable/portable. Pub sign on accent wall not included. Enjoy the walking paths of Fisher Farms as well as the park just at the end of the lane! This stunning Duplex Townhouse is just minutes to Northwestern Medicine Delnor Hospital and all shops and restaurants, including grocery, hardware, book store, home goods, etc.! 9 minute drive to the Metra train station & Historic Downtown Geneva, which offers a variety of specialty shops and independent boutiques as well as wineries, breweries, fine dining options and access to the Fox River Trail for biking & hiking along the Fox River!!
Last Agent to Sell the Property
@properties Christie's International Real Estate License #475140574 Listed on: 06/06/2025

Townhouse Details
Home Type
- Townhome
Est. Annual Taxes
- $7,550
Year Built
- Built in 2002
Lot Details
- Lot Dimensions are 43x105
- Landscaped Professionally
HOA Fees
Parking
- 2 Car Garage
- Driveway
- Parking Included in Price
Home Design
- Half Duplex
- Brick Exterior Construction
- Asphalt Roof
- Concrete Perimeter Foundation
Interior Spaces
- 2,045 Sq Ft Home
- 2-Story Property
- Open Floorplan
- Double Sided Fireplace
- Attached Fireplace Door
- Gas Log Fireplace
- Entrance Foyer
- Family Room with Fireplace
- Living Room with Fireplace
- Combination Dining and Living Room
- Loft
- Basement Fills Entire Space Under The House
Kitchen
- Microwave
- Dishwasher
- Stainless Steel Appliances
- Granite Countertops
- Disposal
Flooring
- Carpet
- Sustainable
Bedrooms and Bathrooms
- 3 Bedrooms
- 3 Potential Bedrooms
- Walk-In Closet
Laundry
- Laundry Room
- Dryer
- Washer
Outdoor Features
- Balcony
- Deck
Utilities
- Forced Air Heating and Cooling System
- Heating System Uses Natural Gas
Listing and Financial Details
- Senior Tax Exemptions
- Homeowner Tax Exemptions
Community Details
Overview
- Association fees include insurance, exterior maintenance, lawn care, snow removal
- 2 Units
- Jeremy Association, Phone Number (630) 924-9224
- Fisher Farms Villas Subdivision, Highlander Floorplan
- Property managed by Stellar Properties
Amenities
- Common Area
Recreation
- Park
- Trails
Pet Policy
- Dogs and Cats Allowed
Ownership History
Purchase Details
Home Financials for this Owner
Home Financials are based on the most recent Mortgage that was taken out on this home.Purchase Details
Purchase Details
Purchase Details
Home Financials for this Owner
Home Financials are based on the most recent Mortgage that was taken out on this home.Similar Homes in Geneva, IL
Home Values in the Area
Average Home Value in this Area
Purchase History
| Date | Type | Sale Price | Title Company |
|---|---|---|---|
| Deed | $360,000 | Chicago Title | |
| Deed | $360,000 | Chicago Title | |
| Interfamily Deed Transfer | -- | Attorney | |
| Interfamily Deed Transfer | -- | -- | |
| Warranty Deed | $255,000 | Stewart Title Company |
Mortgage History
| Date | Status | Loan Amount | Loan Type |
|---|---|---|---|
| Previous Owner | $288,000 | New Conventional | |
| Previous Owner | $177,988 | New Conventional | |
| Previous Owner | $186,359 | Unknown | |
| Previous Owner | $204,503 | No Value Available |
Property History
| Date | Event | Price | Change | Sq Ft Price |
|---|---|---|---|---|
| 07/10/2025 07/10/25 | Sold | $425,000 | -0.9% | $208 / Sq Ft |
| 06/12/2025 06/12/25 | Pending | -- | -- | -- |
| 06/06/2025 06/06/25 | For Sale | $429,000 | +19.2% | $210 / Sq Ft |
| 11/22/2024 11/22/24 | Sold | $360,000 | -2.7% | $176 / Sq Ft |
| 09/24/2024 09/24/24 | Pending | -- | -- | -- |
| 09/16/2024 09/16/24 | Price Changed | $369,900 | -2.7% | $181 / Sq Ft |
| 08/24/2024 08/24/24 | For Sale | $380,000 | -- | $186 / Sq Ft |
Tax History Compared to Growth
Tax History
| Year | Tax Paid | Tax Assessment Tax Assessment Total Assessment is a certain percentage of the fair market value that is determined by local assessors to be the total taxable value of land and additions on the property. | Land | Improvement |
|---|---|---|---|---|
| 2024 | $7,829 | $116,877 | $19,976 | $96,901 |
| 2023 | $7,550 | $106,252 | $18,160 | $88,092 |
| 2022 | $7,467 | $98,729 | $16,874 | $81,855 |
| 2021 | $7,224 | $95,060 | $16,247 | $78,813 |
| 2020 | $7,134 | $93,609 | $15,999 | $77,610 |
| 2019 | $7,104 | $91,836 | $15,696 | $76,140 |
| 2018 | $7,017 | $90,916 | $15,696 | $75,220 |
| 2017 | $692,622 | $88,491 | $15,277 | $73,214 |
| 2016 | $6,956 | $87,296 | $15,071 | $72,225 |
| 2015 | -- | $82,997 | $14,329 | $68,668 |
| 2014 | -- | $82,338 | $14,329 | $68,009 |
| 2013 | -- | $82,338 | $14,329 | $68,009 |
Agents Affiliated with this Home
-

Seller's Agent in 2025
Ann Ritzenthaler
@ Properties
(847) 217-6579
2 in this area
31 Total Sales
-

Buyer's Agent in 2025
Donna Bode
@ Properties
(630) 667-7182
1 in this area
60 Total Sales
-

Seller's Agent in 2024
Robin Stoecklin
Baird Warner
(630) 802-7275
4 in this area
67 Total Sales
Map
Source: Midwest Real Estate Data (MRED)
MLS Number: 12380398
APN: 12-05-204-021
- 2633 Camden St
- 424 Bluegrass Ln
- 2510 Lorraine Cir
- 404 Bluegrass Ln
- 2507 Lorraine Cir
- 3815 Ridge Pointe Dr
- 2692 Stone Cir Unit 101
- 2747 Stone Cir
- 2749 Stone Cir
- 2751 Stone Cir
- 2753 Stone Cir
- 2769 Stone Cir
- 2771 Stone Cir
- 2767 Stone Cir
- 520 George Ct
- 3270 Larrabee Dr
- 343 Diane Ct
- 346 Colonial Cir
- 310 Westhaven Cir
- 2014 Normandy Ln
