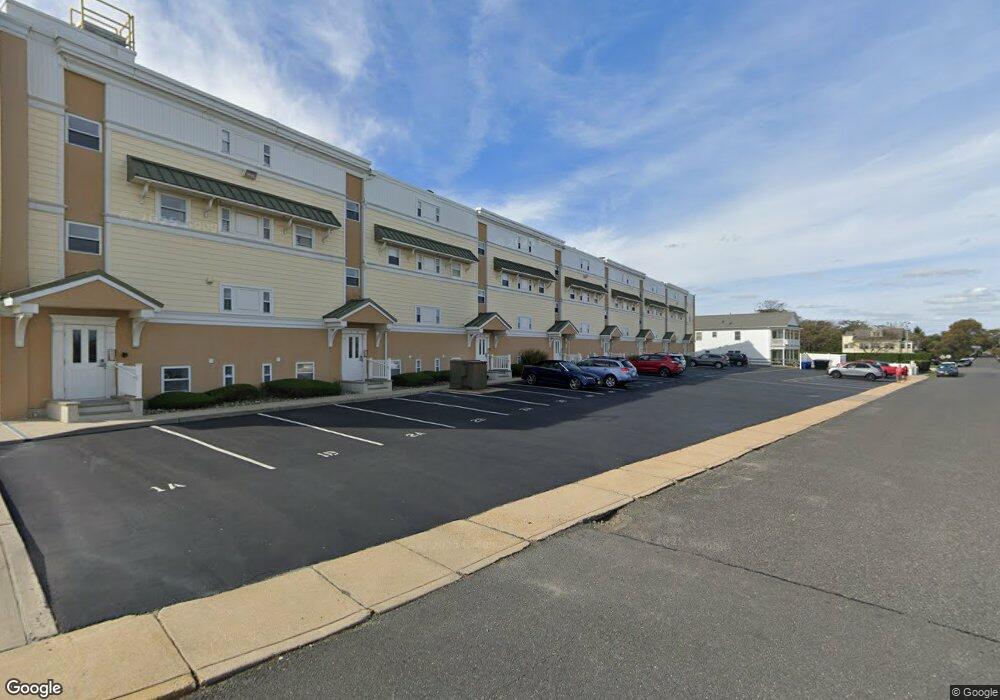Beach House Condominium 448 Ocean Ave Unit 1A Long Branch, NJ 07740
Estimated Value: $596,000 - $945,000
1
Bed
2
Baths
1,000
Sq Ft
$798/Sq Ft
Est. Value
About This Home
This home is located at 448 Ocean Ave Unit 1A, Long Branch, NJ 07740 and is currently estimated at $797,771, approximately $797 per square foot. 448 Ocean Ave Unit 1A is a home located in Monmouth County with nearby schools including Long Branch High School, Holy Trinity School, and Bet Yaakov of the Jersey Shore.
Ownership History
Date
Name
Owned For
Owner Type
Purchase Details
Closed on
Sep 7, 2005
Sold by
Tomaini John J
Bought by
Tomaini John J and Greco Mary Lou
Current Estimated Value
Purchase Details
Closed on
Jul 8, 2002
Sold by
Brody Katherine
Bought by
Tomaini John
Purchase Details
Closed on
Jun 15, 1998
Sold by
Augun Anthony
Bought by
Brody Katherine and Miller Eden Brody
Create a Home Valuation Report for This Property
The Home Valuation Report is an in-depth analysis detailing your home's value as well as a comparison with similar homes in the area
Home Values in the Area
Average Home Value in this Area
Purchase History
| Date | Buyer | Sale Price | Title Company |
|---|---|---|---|
| Tomaini John J | -- | -- | |
| Tomaini John | $178,000 | -- | |
| Brody Katherine | $97,000 | -- |
Source: Public Records
Tax History Compared to Growth
Tax History
| Year | Tax Paid | Tax Assessment Tax Assessment Total Assessment is a certain percentage of the fair market value that is determined by local assessors to be the total taxable value of land and additions on the property. | Land | Improvement |
|---|---|---|---|---|
| 2025 | $8,746 | $553,000 | $415,000 | $138,000 |
| 2024 | $7,812 | $569,000 | $437,000 | $132,000 |
| 2023 | $7,812 | $503,000 | $377,000 | $126,000 |
| 2022 | $7,380 | $431,000 | $320,000 | $111,000 |
| 2021 | $7,380 | $368,800 | $265,000 | $103,800 |
| 2020 | $7,277 | $348,200 | $245,000 | $103,200 |
| 2019 | $7,218 | $343,400 | $245,000 | $98,400 |
| 2018 | $7,101 | $335,900 | $245,000 | $90,900 |
| 2017 | $6,579 | $319,200 | $230,000 | $89,200 |
| 2016 | $6,000 | $296,900 | $210,000 | $86,900 |
| 2015 | $7,028 | $315,600 | $220,000 | $95,600 |
| 2014 | $5,969 | $282,500 | $190,000 | $92,500 |
Source: Public Records
About Beach House Condominium
Map
Nearby Homes
- 480 Ocean Ave Unit 2K
- 14 Tower Rd
- 17 Tower Rd Unit D2
- 510 Ocean Ave N Unit 10
- 392 Ocean Ave Unit 1302
- 392 Ocean Ave Unit 1608
- 392 Ocean Ave Unit 1203
- 392 Ocean Ave Unit 1406
- 392 Ocean Ave Unit 1412
- 392 Ocean Ave Unit 1309
- 392 Ocean Ave Unit 1502
- 392 Ocean Ave Unit 1505
- 392 Ocean Ave Unit 1310
- 392 Ocean Ave Unit 1705
- 392 Ocean Ave Unit 1804
- 392 Ocean Ave Unit 1603
- 392 Ocean Ave Unit 1509
- 392 Ocean Ave Unit 1803
- 392 Ocean Ave Unit 1201
- 392 Ocean Ave Unit 1410
- 448 Ocean Ave Unit 6B
- 448 Ocean Ave Unit 7B
- 448 Ocean Ave Unit 11B
- 448 Ocean Ave Unit 24A
- 448 Ocean Ave Unit 25A
- 448 Ocean Ave Unit 30B
- 448 Ocean Ave Unit 15A
- 448 Ocean Ave Unit 1B
- 448 Ocean Ave Unit 2B
- 448 Ocean Ave Unit 13A
- 448 Ocean Ave Unit 17A
- 448 Ocean Ave Unit 24B
- 448 Ocean Ave Unit 11A
- 448 Ocean Ave Unit 27B
- 448 Ocean Ave Unit 18A
- 448 Ocean Ave Unit 9B
- 448 Ocean Ave Unit 14B
- 448 Ocean Ave Unit 8A
- 448 Ocean Ave Unit 29A
- 448 Ocean Ave Unit 28B
