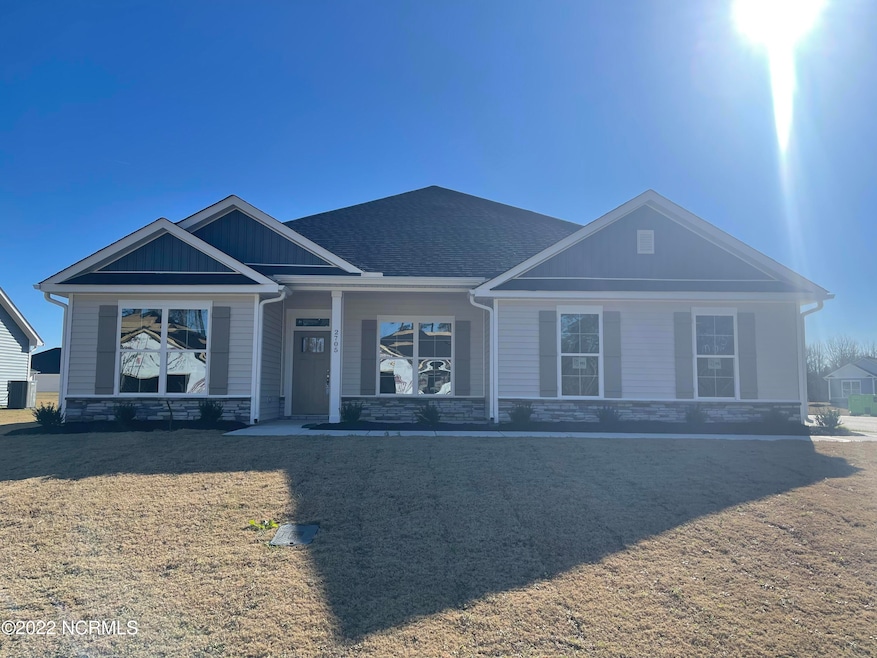
448 Seashore St Grimesland, NC 27837
Estimated payment $2,313/month
Highlights
- Water Views
- Formal Dining Room
- Patio
- G.R. Whitfield Elementary School Rated A-
- Porch
- Kitchen Island
About This Home
The 2100 floor plan is a single-story design offering 2,100 square feet of living space, featuring 4 bedrooms and 2 bathrooms. The open-concept layout connects the kitchen, dining area, and family room with vaulted ceilings, creating a spacious and inviting atmosphere for gatherings and daily living. The well-appointed kitchen includes modern appliances, a center island, and ample counter and storage space. The master suite, located at the back of the home, offers a large walk-in closet, double vanity, garden tub, and separate shower. The additional three bedrooms are generously sized, suitable for family members, guests, or as home office spaces. A two-car garage provides convenient parking and storage, while a concrete patio extends the living space outdoors. This thoughtfully designed floor plan balances functionality and comfort, making it an excellent choice for families seeking a spacious and stylish home. Upgrades, colors and finishes may differ. Summer Place is close distance to dining, shopping, and entertainment.Only $1000 down and financial incentives offered with use of a preferred lender! *Home is currently under construction. Finished pictures are of the same floor plan on a different lot.
Home Details
Home Type
- Single Family
Year Built
- Built in 2025
Lot Details
- 10,019 Sq Ft Lot
- Property is zoned R10
HOA Fees
- $24 Monthly HOA Fees
Home Design
- Slab Foundation
- Wood Frame Construction
- Architectural Shingle Roof
- Concrete Siding
- Stone Siding
- Vinyl Siding
- Stick Built Home
Interior Spaces
- 2,100 Sq Ft Home
- 1-Story Property
- Ceiling Fan
- Self Contained Fireplace Unit Or Insert
- Formal Dining Room
- Water Views
- Pull Down Stairs to Attic
Kitchen
- Dishwasher
- Kitchen Island
Flooring
- Carpet
- Laminate
- Vinyl Plank
Bedrooms and Bathrooms
- 4 Bedrooms
- 2 Full Bathrooms
- Walk-in Shower
Parking
- 2 Car Attached Garage
- Driveway
- Off-Street Parking
Outdoor Features
- Patio
- Porch
Schools
- G.R. Whitfield School K-8 Elementary School
- G. R. Whitfield School K-8 Middle School
- D.H. Conley High School
Utilities
- Forced Air Heating System
- Electric Water Heater
Community Details
- Premier Management Company Association, Phone Number (910) 679-3012
- Summer Place Subdivision
Listing and Financial Details
- Tax Lot 72
- Assessor Parcel Number 448 Seashore Street
Map
Home Values in the Area
Average Home Value in this Area
Property History
| Date | Event | Price | Change | Sq Ft Price |
|---|---|---|---|---|
| 07/15/2025 07/15/25 | Price Changed | $350,800 | -0.1% | $167 / Sq Ft |
| 07/15/2025 07/15/25 | Pending | -- | -- | -- |
| 10/06/2024 10/06/24 | For Sale | $351,300 | -- | $167 / Sq Ft |
Similar Homes in Grimesland, NC
Source: Hive MLS
MLS Number: 100469690
- 442 Seashore St
- 431 Seashore St
- 436 Seashore St
- 430 Seashore St
- 3176 Firefly Trail
- 424 Seashore St
- 413 Lemonade Ln
- 3170 Firefly Trail
- 407 Lemonade Ln
- 3164 Firefly Trail
- 410 Lemonade Ln
- 425 Lemonade Ln
- 431 Lemonade Ln
- 419 Lemonade Ln
- 432 Lemonade Ln
- 422 Lemonade Ln
- 428 Lemonade Ln
- 416 Lemonade Ln
- 3156 Firefly Trail
- 3150 Firefly Trail






