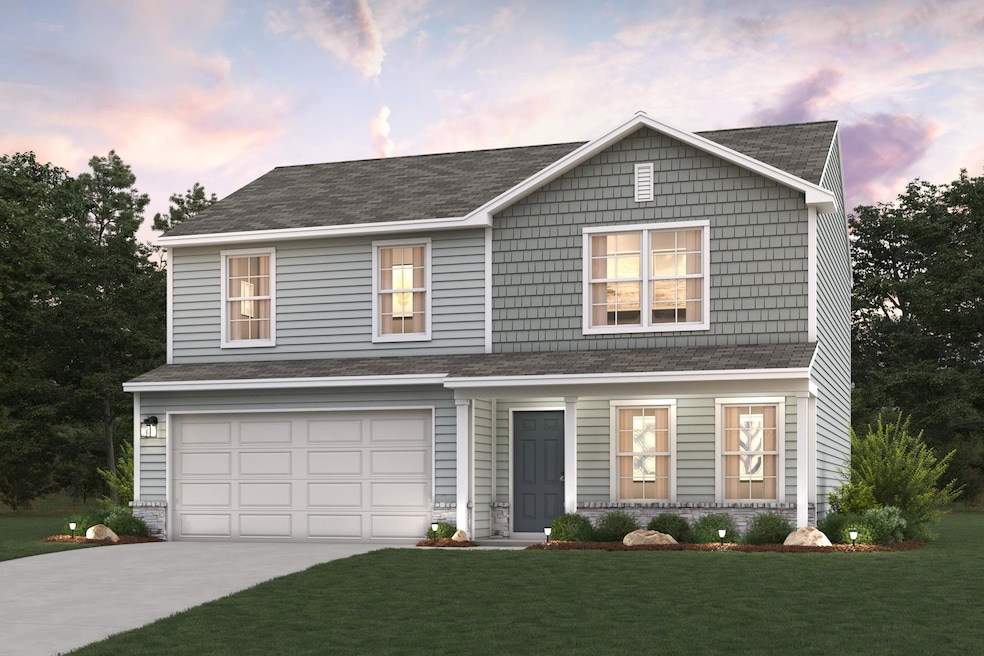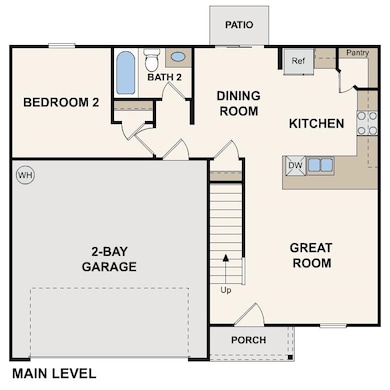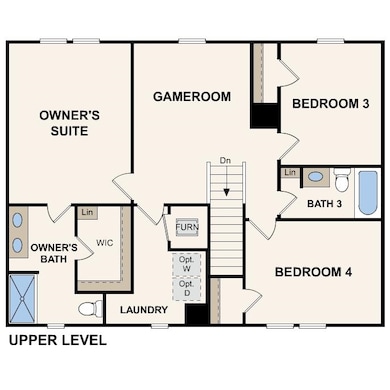448 Sundown Dr Spartanburg, SC 29302
Estimated payment $1,596/month
Highlights
- Traditional Architecture
- Laundry Room
- 2 Car Garage
- Spartanburg High School Rated A-
- Forced Air Heating System
- Carpet
About This Home
Welcome to your dream home in the Riverdale. The Dupont Plan is a new 2-story home with an open layout that seamlessly connects the Living, Dining, and Kitchen areas, perfect for modern living. The chef’s kitchen features cabinetry, quartz countertops and stainless steel appliances, including a smooth-top range, microwave hood, and dishwasher. This thoughtful layout offers a spacious bedroom and full bathroom on the first floor. The second floor houses the serene primary suite with a ensuite bath, dual vanity sinks, and an expansive walk-in closet. Two additional bedrooms share a stylish full bathroom with a Loft Space ideal for a home office or relaxation area. A walk-in Laundry room and energy-efficient Low E insulated dual pane windows add practicality. This home also features a 2 car garage. A 1-year limited home warranty provides peace of mind.
Open House Schedule
-
Friday, November 28, 20251:00 to 4:00 pm11/28/2025 1:00:00 PM +00:0011/28/2025 4:00:00 PM +00:00Add to Calendar
-
Saturday, November 29, 20251:00 to 4:00 pm11/29/2025 1:00:00 PM +00:0011/29/2025 4:00:00 PM +00:00Add to Calendar
Home Details
Home Type
- Single Family
Year Built
- 2026
HOA Fees
- $27 Monthly HOA Fees
Parking
- 2 Car Garage
Home Design
- Traditional Architecture
- Slab Foundation
Interior Spaces
- 1,774 Sq Ft Home
- 2-Story Property
- Dishwasher
Flooring
- Carpet
- Vinyl
Bedrooms and Bathrooms
- 4 Bedrooms
- 3 Full Bathrooms
Laundry
- Laundry Room
- Laundry on upper level
- Electric Dryer Hookup
Schools
- E.P. Todd Elementary School
- Carver Jr Middle School
- Spartanburg High School
Additional Features
- 7,405 Sq Ft Lot
- Forced Air Heating System
Map
Home Values in the Area
Average Home Value in this Area
Property History
| Date | Event | Price | List to Sale | Price per Sq Ft |
|---|---|---|---|---|
| 11/07/2025 11/07/25 | For Sale | $249,888 | -- | $141 / Sq Ft |
Source: Multiple Listing Service of Spartanburg
MLS Number: SPN330740
- 2479 Country Club Rd
- 137 Edgecombe Rd Unit Utilities and Furnished
- 36 Shady Ln
- 1631 Fernwood Glendale Rd
- 31 Summercreek Dr
- 1514 Fernwood Glendale Rd
- 837 Vistamount Path
- 117 Vermillian Dr
- 1097 Union St
- 104 Madera Ct
- 116 Martel Dr
- 200 Canaan Pointe Dr
- 219 Lakewood Dr
- 2096 E Main St
- 300 Regency Rd
- 425 St Andrews St
- 361 Mills Ave Unit Apartment 2
- 105 Cabot Ct
- 314 S Pine St
- 237 Maple St



