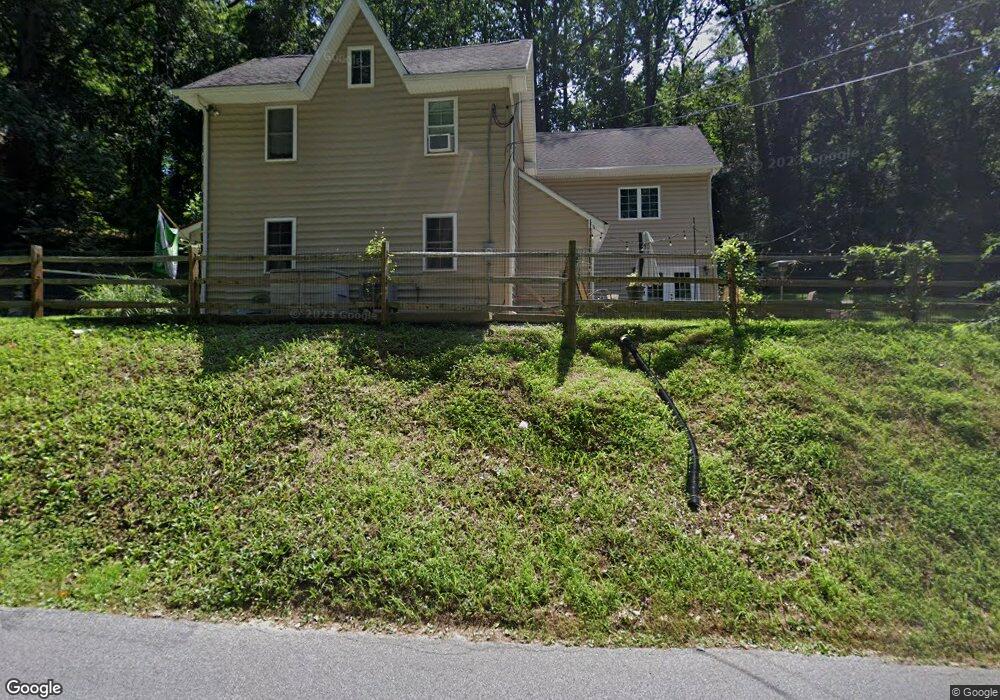448 W Locust Ln Kennett Square, PA 19348
East Marlborough Township NeighborhoodEstimated Value: $668,000 - $690,000
4
Beds
4
Baths
3,454
Sq Ft
$197/Sq Ft
Est. Value
About This Home
This home is located at 448 W Locust Ln, Kennett Square, PA 19348 and is currently estimated at $680,056, approximately $196 per square foot. 448 W Locust Ln is a home located in Chester County with nearby schools including Hillendale Elementary School, Charles F. Patton Middle School, and Unionville High School.
Ownership History
Date
Name
Owned For
Owner Type
Purchase Details
Closed on
Jul 15, 1998
Sold by
Brewer Mary A
Bought by
Rechenberg Kurt and Rechenberg Barbara A
Current Estimated Value
Home Financials for this Owner
Home Financials are based on the most recent Mortgage that was taken out on this home.
Original Mortgage
$111,900
Outstanding Balance
$22,741
Interest Rate
6.92%
Mortgage Type
FHA
Estimated Equity
$657,315
Create a Home Valuation Report for This Property
The Home Valuation Report is an in-depth analysis detailing your home's value as well as a comparison with similar homes in the area
Home Values in the Area
Average Home Value in this Area
Purchase History
| Date | Buyer | Sale Price | Title Company |
|---|---|---|---|
| Rechenberg Kurt | $112,000 | -- |
Source: Public Records
Mortgage History
| Date | Status | Borrower | Loan Amount |
|---|---|---|---|
| Open | Rechenberg Kurt | $111,900 |
Source: Public Records
Tax History Compared to Growth
Tax History
| Year | Tax Paid | Tax Assessment Tax Assessment Total Assessment is a certain percentage of the fair market value that is determined by local assessors to be the total taxable value of land and additions on the property. | Land | Improvement |
|---|---|---|---|---|
| 2025 | $1,143 | $169,760 | $52,030 | $117,730 |
| 2024 | $1,143 | $169,760 | $52,030 | $117,730 |
| 2023 | $1,143 | $169,760 | $52,030 | $117,730 |
| 2022 | $951 | $169,760 | $52,030 | $117,730 |
| 2021 | $1,143 | $169,760 | $52,030 | $117,730 |
| 2020 | $920 | $169,760 | $52,030 | $117,730 |
| 2019 | $1,112 | $169,760 | $52,030 | $117,730 |
| 2018 | $1,112 | $169,760 | $52,030 | $117,730 |
| 2017 | $1,112 | $169,760 | $52,030 | $117,730 |
| 2016 | $673 | $169,760 | $52,030 | $117,730 |
| 2015 | $673 | $169,760 | $52,030 | $117,730 |
| 2014 | $673 | $169,760 | $52,030 | $117,730 |
Source: Public Records
Map
Nearby Homes
- 491 N Mill Rd
- 705 Potter Dr
- 448 N Mill Rd
- 711 Potter Dr
- 181 Penns Manor Dr
- 106 Penns Manor Dr
- 117 Deer Creek Crossing
- 250 Kestrel Ct
- 503 W State St
- 617 Unionville Rd
- 636 D St
- 602 D St
- 631 Magnolia Ct
- 621 Magnolia Ct
- 510 D St
- 125 W State St
- 629 W Mulberry St
- 619 W Mulberry St
- 607 W Mulberry St
- 220 E Linden St
