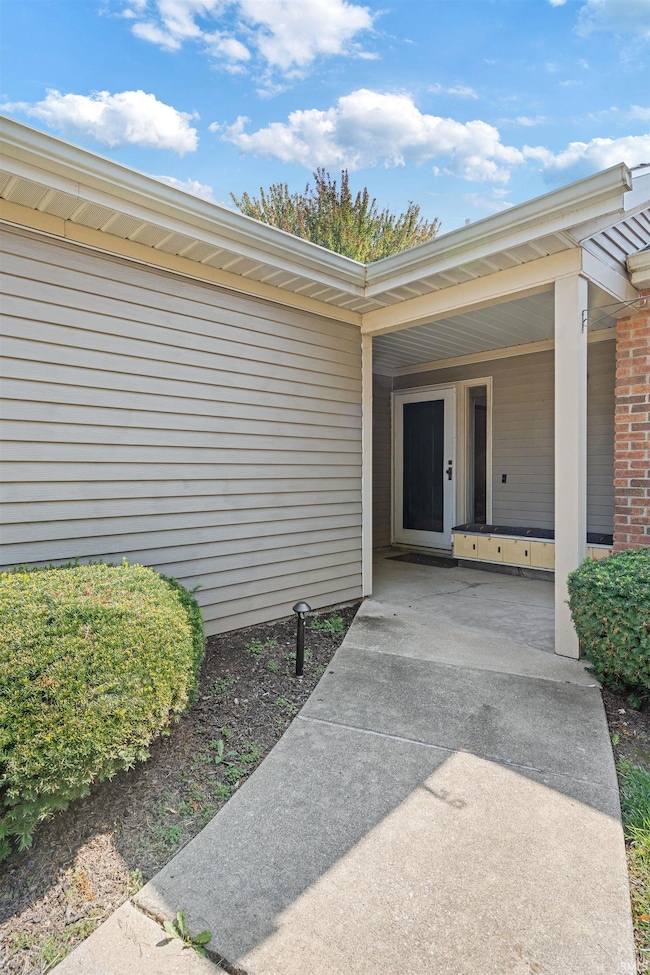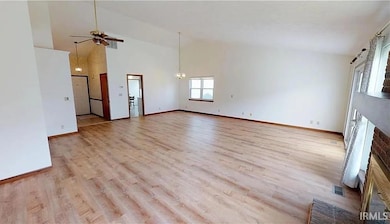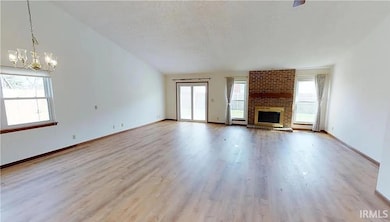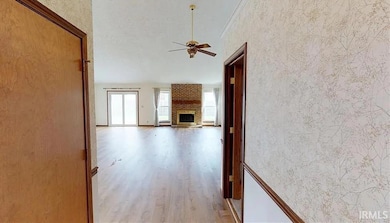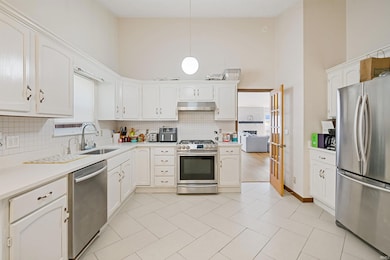448 Westview Cir West Lafayette, IN 47906
Estimated payment $1,444/month
Highlights
- 2 Car Attached Garage
- 1-Story Property
- Electric Fireplace
- West Lafayette Elementary School Rated A+
- Forced Air Heating and Cooling System
About This Home
This charming 2-bedroom, 2-bath condo with an attached garage is ready to welcome its next owner. Upon entry, you’ll be greeted by a cozy fireplace that enhances the inviting atmosphere. The spacious living area provides a versatile layout, perfect for both entertaining guests and relaxing at home. The kitchen features quartz countertops. The expanded living space flows seamlessly, offering endless options to suit your lifestyle. The primary bedroom is generously sized, creating a warm and tranquil retreat. An additional bedroom and full bath provide ample space for family, guests, or a home office. The attached garage adds both convenience and extra storage, making this home as practical as it is inviting. Ideally located close to Purdue University, with CityBus service at the entrance to the Castleridge subdivision, this home offers easy access to campus, shopping, and dining. The community is professionally managed by an HOA, ensuring well-kept surroundings and peace of mind.
Listing Agent
Martino Realty & Auctioneers - Monticello Brokerage Phone: 765-434-8598 Listed on: 09/20/2025
Property Details
Home Type
- Condominium
Est. Annual Taxes
- $1,543
Year Built
- Built in 1988
Parking
- 2 Car Attached Garage
Home Design
- Brick Exterior Construction
- Vinyl Construction Material
Interior Spaces
- 1,612 Sq Ft Home
- 1-Story Property
- Electric Fireplace
- Living Room with Fireplace
Bedrooms and Bathrooms
- 2 Bedrooms
- 2 Full Bathrooms
Schools
- Happy Hollow/Cumberland Elementary School
- West Lafayette Middle School
- West Lafayette High School
Utilities
- Forced Air Heating and Cooling System
- Heating System Uses Gas
Community Details
- Castleridge / Castle Ridge Subdivision
Listing and Financial Details
- Assessor Parcel Number 79-07-08-155-043.009-026
Map
Home Values in the Area
Average Home Value in this Area
Tax History
| Year | Tax Paid | Tax Assessment Tax Assessment Total Assessment is a certain percentage of the fair market value that is determined by local assessors to be the total taxable value of land and additions on the property. | Land | Improvement |
|---|---|---|---|---|
| 2024 | $1,544 | $190,400 | $29,700 | $160,700 |
| 2023 | $1,513 | $183,300 | $29,700 | $153,600 |
| 2022 | $1,484 | $158,500 | $29,700 | $128,800 |
| 2021 | $1,292 | $145,000 | $29,700 | $115,300 |
| 2020 | $1,578 | $139,100 | $29,700 | $109,400 |
| 2019 | $1,471 | $134,100 | $29,700 | $104,400 |
| 2018 | $1,309 | $123,100 | $15,900 | $107,200 |
| 2017 | $1,249 | $119,400 | $15,900 | $103,500 |
| 2016 | $1,125 | $116,000 | $15,900 | $100,100 |
| 2014 | $1,071 | $110,500 | $15,900 | $94,600 |
| 2013 | $1,110 | $111,900 | $15,900 | $96,000 |
Property History
| Date | Event | Price | List to Sale | Price per Sq Ft | Prior Sale |
|---|---|---|---|---|---|
| 11/18/2025 11/18/25 | Price Changed | $249,900 | -3.8% | $155 / Sq Ft | |
| 11/06/2025 11/06/25 | Price Changed | $259,900 | -3.7% | $161 / Sq Ft | |
| 10/08/2025 10/08/25 | Price Changed | $269,900 | -1.8% | $167 / Sq Ft | |
| 09/20/2025 09/20/25 | For Sale | $274,900 | +80.3% | $171 / Sq Ft | |
| 08/24/2018 08/24/18 | Sold | $152,500 | -4.6% | $95 / Sq Ft | View Prior Sale |
| 08/09/2018 08/09/18 | Pending | -- | -- | -- | |
| 07/26/2018 07/26/18 | Price Changed | $159,900 | -5.9% | $99 / Sq Ft | |
| 05/25/2018 05/25/18 | Price Changed | $169,900 | -5.6% | $105 / Sq Ft | |
| 04/25/2018 04/25/18 | For Sale | $179,900 | +43.9% | $112 / Sq Ft | |
| 10/05/2016 10/05/16 | Sold | $125,000 | -10.7% | $78 / Sq Ft | View Prior Sale |
| 09/25/2016 09/25/16 | Pending | -- | -- | -- | |
| 08/23/2016 08/23/16 | For Sale | $139,900 | -- | $87 / Sq Ft |
Purchase History
| Date | Type | Sale Price | Title Company |
|---|---|---|---|
| Personal Reps Deed | -- | None Listed On Document | |
| Warranty Deed | -- | None Available | |
| Deed | -- | -- |
Source: Indiana Regional MLS
MLS Number: 202538221
APN: 79-07-08-155-043.009-026
- 624 Kent Ave
- 631 Kent Ave
- 2801 Henderson St
- 218 Myrtle Dr
- 2861 Linda Ln W
- 2825 Henderson St
- 106 W Navajo St
- 213 Hartman Ct
- 2843 Barlow St
- 3040 Hamilton St
- 3056 Benton St
- 301 Overlook Dr
- 1912 Indian Trail Dr
- 2306 Carmel Dr
- 10 Steuben Ct
- 1909 Indian Trail Dr
- 2212 Sycamore Ln
- 1868 N River Rd
- 112 Northwood Dr
- 3507 Wakefield Dr
- 2601 Soldiers Home Rd
- 106 Magnolia Ct
- 833 Ashland St
- 2200 Miami Trail
- 2117 N Salisbury St
- 2208 Rainbow Dr Unit 2208 Rainbow Dr
- 148 Seneca Ln
- 2219 Carlisle Rd
- 912 Princess Dr
- 1105-1117 Anthrop Dr
- 1848 Garden St
- 2700 Cambridge St
- 1834 Summit Dr
- 924 Carrolton Blvd
- 303 Forest Hill Dr
- 3001 Courthouse Dr W
- 1304 Palmer Dr
- 1527 Summit Dr
- 3483 Apollo Ln
- 408 Leslie Ave


