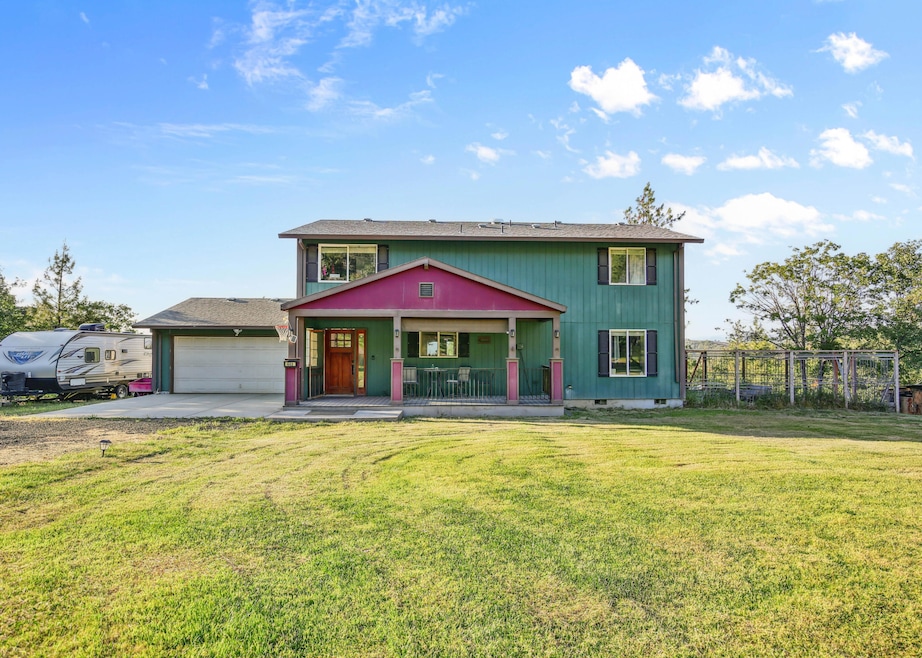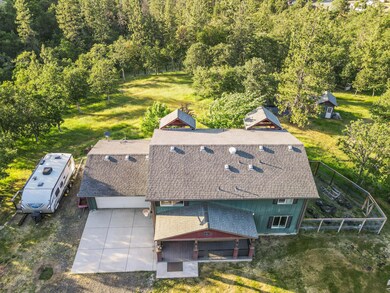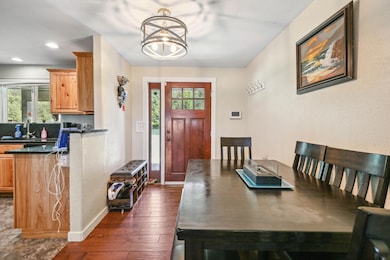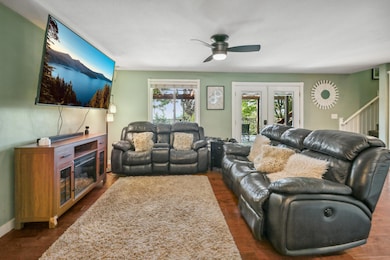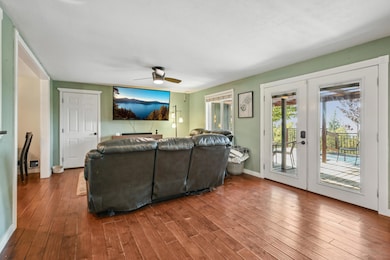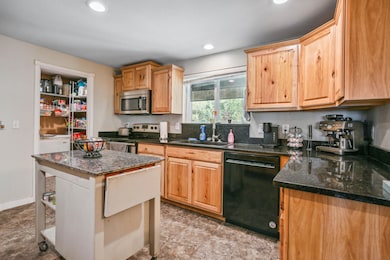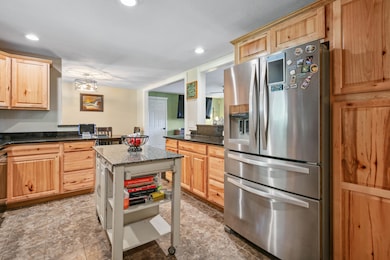448 Wren Ridge Dr Eagle Point, OR 97524
Estimated payment $2,858/month
Highlights
- Spa
- Panoramic View
- Deck
- RV Access or Parking
- Craftsman Architecture
- Wooded Lot
About This Home
Want your own slice of country paradise? This amazing property offers you the rare opportunity for complete solitude and all the fresh air you could want. Featuring a large two-story deck with views and plenty of room to garden, you'll enjoy the benefit of a view from your hot tub with some actual usable space for hobbies. There is a nearly complete large water feature ready for the final touches to complete your oasis. Inside, with 2,080 sq ft of space and 3 bed 2.5 baths, there is plenty to raise a country family. The kitchen is very functional and features a large walk-in pantry. Upstairs you'll find spacious bedrooms that feature great views of the surrounding country. Schedule a tour today!
Listing Agent
John L. Scott Medford Brokerage Phone: 541-951-9377 License #201233243 Listed on: 07/01/2025

Home Details
Home Type
- Single Family
Est. Annual Taxes
- $2,303
Year Built
- Built in 2004
Lot Details
- 5.39 Acre Lot
- Fenced
- Landscaped
- Level Lot
- Front Yard Sprinklers
- Wooded Lot
- Property is zoned RR-5, RR-5
Parking
- 2 Car Garage
- Garage Door Opener
- Gravel Driveway
- RV Access or Parking
Property Views
- Panoramic
- Mountain
- Forest
- Valley
Home Design
- Craftsman Architecture
- Frame Construction
- Composition Roof
- Concrete Perimeter Foundation
Interior Spaces
- 2,080 Sq Ft Home
- 2-Story Property
- Ceiling Fan
- Double Pane Windows
- Vinyl Clad Windows
- Great Room
- Laundry Room
Kitchen
- Eat-In Kitchen
- Walk-In Pantry
- Oven
- Range with Range Hood
- Microwave
- Dishwasher
- Kitchen Island
- Granite Countertops
Flooring
- Carpet
- Laminate
- Tile
- Vinyl
Bedrooms and Bathrooms
- 4 Bedrooms
- Linen Closet
- Walk-In Closet
- Bathtub with Shower
- Bathtub Includes Tile Surround
Home Security
- Carbon Monoxide Detectors
- Fire and Smoke Detector
Outdoor Features
- Spa
- Deck
- Outdoor Water Feature
- Shed
Schools
- Table Rock Elementary School
- White Mountain Middle School
- Eagle Point High School
Utilities
- Cooling Available
- Heat Pump System
- Well
- Water Heater
- Sand Filter Approved
- Septic Tank
- Leach Field
Community Details
- No Home Owners Association
Listing and Financial Details
- Tax Lot 2400
- Assessor Parcel Number 10267290
Map
Tax History
| Year | Tax Paid | Tax Assessment Tax Assessment Total Assessment is a certain percentage of the fair market value that is determined by local assessors to be the total taxable value of land and additions on the property. | Land | Improvement |
|---|---|---|---|---|
| 2026 | $2,376 | $205,430 | -- | -- |
| 2025 | $2,303 | $199,450 | $85,540 | $113,910 |
| 2024 | $2,303 | $193,650 | $108,050 | $85,600 |
| 2023 | $2,226 | $188,010 | $104,900 | $83,110 |
| 2022 | $2,166 | $188,010 | $104,900 | $83,110 |
| 2021 | $2,103 | $182,540 | $101,850 | $80,690 |
| 2020 | $2,271 | $177,230 | $98,880 | $78,350 |
| 2019 | $2,244 | $167,060 | $93,200 | $73,860 |
| 2018 | $2,194 | $162,200 | $90,490 | $71,710 |
| 2017 | $2,142 | $162,200 | $90,490 | $71,710 |
| 2016 | $2,094 | $152,900 | $51,230 | $101,670 |
| 2015 | $2,023 | $152,900 | $51,230 | $101,670 |
| 2014 | $1,965 | $144,130 | $48,290 | $95,840 |
Property History
| Date | Event | Price | List to Sale | Price per Sq Ft | Prior Sale |
|---|---|---|---|---|---|
| 07/29/2025 07/29/25 | Price Changed | $515,000 | -1.0% | $248 / Sq Ft | |
| 07/01/2025 07/01/25 | For Sale | $520,000 | 0.0% | $250 / Sq Ft | |
| 06/12/2025 06/12/25 | Pending | -- | -- | -- | |
| 06/02/2025 06/02/25 | For Sale | $520,000 | +23.8% | $250 / Sq Ft | |
| 10/23/2020 10/23/20 | Sold | $420,000 | 0.0% | $202 / Sq Ft | View Prior Sale |
| 09/24/2020 09/24/20 | Pending | -- | -- | -- | |
| 09/21/2020 09/21/20 | For Sale | $420,000 | +32.3% | $202 / Sq Ft | |
| 10/12/2016 10/12/16 | Sold | $317,500 | 0.0% | $153 / Sq Ft | View Prior Sale |
| 08/25/2016 08/25/16 | Pending | -- | -- | -- | |
| 08/19/2016 08/19/16 | For Sale | $317,500 | -- | $153 / Sq Ft |
Purchase History
| Date | Type | Sale Price | Title Company |
|---|---|---|---|
| Warranty Deed | $420,000 | Ticor Title Company Of Or | |
| Warranty Deed | $317,500 | First American | |
| Warranty Deed | $220,000 | Ticor Title Company Oregon | |
| Warranty Deed | $80,000 | First American |
Mortgage History
| Date | Status | Loan Amount | Loan Type |
|---|---|---|---|
| Open | $336,000 | New Conventional | |
| Previous Owner | $301,625 | New Conventional | |
| Previous Owner | $217,076 | FHA | |
| Previous Owner | $145,700 | Credit Line Revolving |
Source: Oregon Datashare
MLS Number: 220203103
APN: 10267290
- 1011 Wren Ridge Dr
- 110 White Tail Dr
- 7555 E Antelope Rd
- 6536 Shadow Glen Dr
- 1631 E Antelope Rd
- 7575 Torrey Pines Terrace
- 7505 Torrey Pines Terrace
- 4477 E Antelope Rd
- 0 Monte Vista Ct
- 0 E Antelope Rd E Unit 11556112
- 0 E Antelope Rd E Unit TL201 24178987
- 5516 Davanna Dr
- 9463 E Antelope Rd
- 6401 Hillcrest Rd
- 5712 Winter Hills Dr
- 4933 Summerview Dr
- 4918 Summerview Dr
- 0 Tl 201 Antelope Rd
- 5726 Cherry Ln
- 5626 Fallbrook Ln
- 2654 N Foothill Rd
- 2483 Roberts Rd
- 925 Olympic Ave
- 2030 Brookhurst St
- 217 Eastwood Dr
- 396 Patricia Ln
- 2190 Poplar Dr
- 1801 Poplar Dr
- 353 Dalton St
- 645 Royal Ave
- 518 N Riverside Ave
- 933 N Rose St
- 237 E McAndrews Rd
- 2991 Table Rock Rd
- 121 S Holly St
- 416 W 11th St
- 406 W Main St
- 263 Samuel Lane Loop Rd
- 100 N Pacific Hwy
- 233 Eva Way
