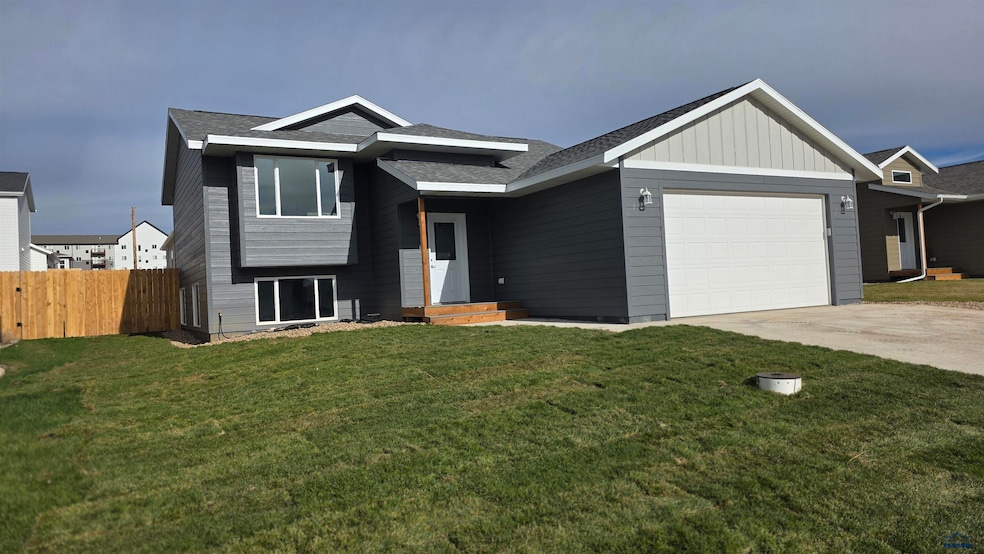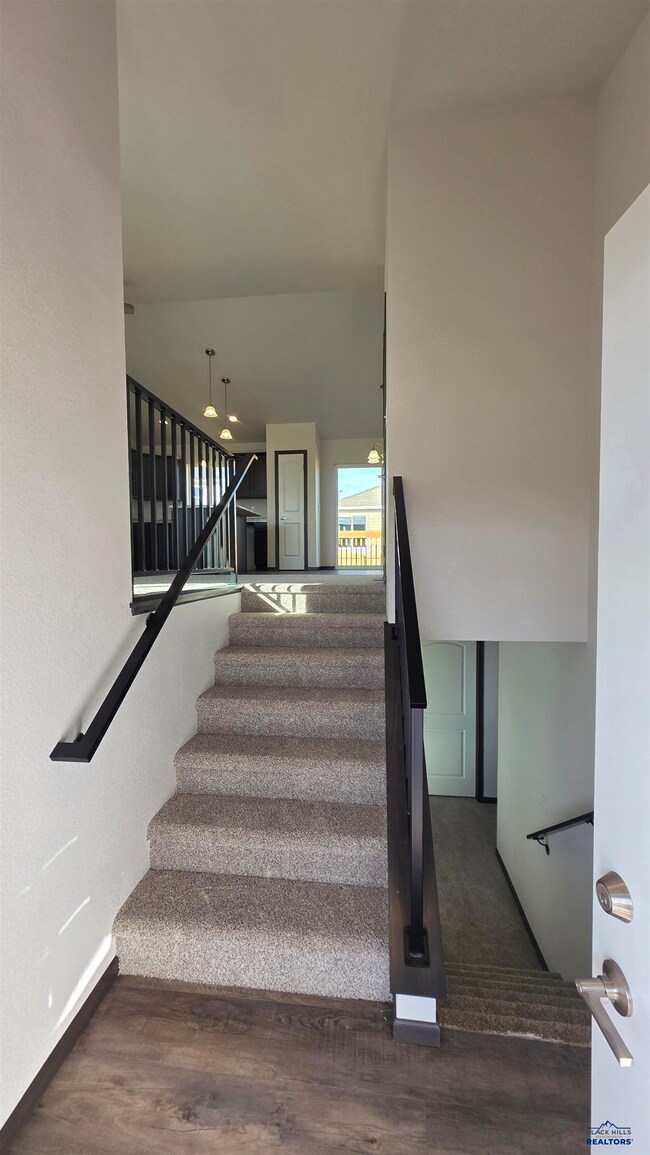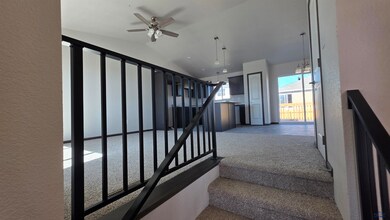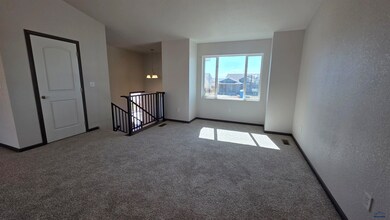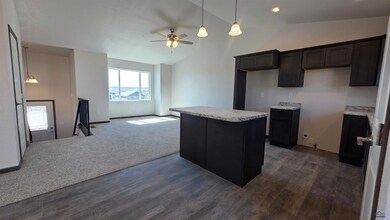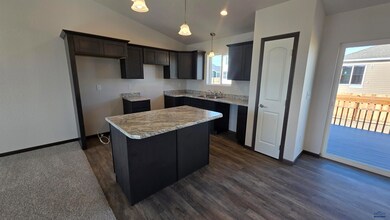448 Yelner Dr Unit Lot 32 Blk 4 Box Elder, SD 57719
Estimated payment $2,159/month
Highlights
- New Construction
- Vaulted Ceiling
- 2 Car Attached Garage
- Deck
- Neighborhood Views
- Interior Lot
About This Home
Move-In Ready! This beautiful split-foyer home comes fully landscaped and includes a 6-foot privacy fence in the backyard—ready for you to enjoy from day one! Featuring 3 bedrooms, 1 bath, and a 2-car garage, this home offers a thoughtful layout and modern finishes throughout. The kitchen is designed to impress with soft-close cabinetry, LVP flooring, a pantry, and an island with breakfast bar providing ample counter and storage space. The main level features a 13x10 owner’s suite with a walk-in closet, a spacious second bedroom with a large walk-in closet, and a full bath with linen storage. The lower level offers room to grow, with space designed for an additional bedroom, family room, and bathroom—perfect for future expansion. Quality construction includes low-maintenance LP Smart Siding, white Low-E energy-efficient windows, 30-year architectural shingles, a smart garage door opener you can control from your phone, and a gas furnace with central A/C for year-round comfort. Located in Liberty Plaza, this home is just minutes from the Douglas School District and Ellsworth Air Force Base. The neighborhood also lies within the Rural Development District, making it eligible for 0% down financing for qualified buyers. Modern comfort, smart design, and unbeatable convenience—your new home is ready for you!
Home Details
Home Type
- Single Family
Year Built
- Built in 2025 | New Construction
Lot Details
- 6,534 Sq Ft Lot
- Privacy Fence
- Wood Fence
- Back Yard Fenced
- Interior Lot
- Lot Has A Rolling Slope
Home Design
- Split Foyer
- Poured Concrete
- Composition Roof
- Hardboard
Interior Spaces
- 1,040 Sq Ft Home
- Vaulted Ceiling
- Ceiling Fan
- Neighborhood Views
- Basement
- Sump Pump
Kitchen
- Electric Oven or Range
- Microwave
- Dishwasher
- Disposal
Flooring
- Carpet
- Laminate
Bedrooms and Bathrooms
- 3 Bedrooms
- Walk-In Closet
- 1 Full Bathroom
- Bathtub with Shower
Parking
- 2 Car Attached Garage
- Garage Door Opener
Outdoor Features
- Deck
Utilities
- Forced Air Heating and Cooling System
- Heating System Uses Gas
Community Details
- Liberty Plaza Subd Subdivision
Map
Home Values in the Area
Average Home Value in this Area
Property History
| Date | Event | Price | List to Sale | Price per Sq Ft |
|---|---|---|---|---|
| 11/05/2025 11/05/25 | For Sale | $343,700 | -- | $330 / Sq Ft |
Source: Black Hills Association of REALTORS®
MLS Number: 176414
- 449 Yelner Dr Unit Lot 13 Blk 5
- 453 Yelner Dr Unit Lot 14 Blk 5
- 432 Yelner Dr
- 437 Nighthawk Dr
- Pactola Plan at Liberty Plaza
- Sheridan Plan at Liberty Plaza
- Ponderosa Plan at Liberty Plaza
- Canyon Plan at Liberty Plaza
- Sylvan Plan at Liberty Plaza
- Lot 1R Cimarron Dr
- Lot 2R Cimarron Dr
- 461 Prairie Rd
- 409 Constitution Blvd
- 417 Constitution Blvd
- 632 Liberty Park Dr
- TBD Villa Dr Unit Lot 9R2A
- TBD Villa Dr Unit Lot 9A
- TBD Villa Dr Unit Lot 9R2B
- TBD Villa Dr Unit Lot 92RB
- TBD Villa Dr Unit Lot 9R2D
- 388 Berky Dr
- 571 225th St
- 827 Tower Rd
- 321 Hunt Dr
- 108 Hayden Dr
- 635 Northern Lights Blvd
- 545 Northern Lights Blvd
- 461 Neel St
- Lot 1B Eglin St
- 3556 Knuckleduster Rd
- 2126 E Philadelphia St
- 2900 E Anamosa St
- 2109 E Anamosa St
- 1050 S Valley Dr
- Lot 10 E Anamosa St
- 3411 Jaffa Garden Way
- 2076 Providers Blvd
- 2036 Provider Blvd Unit 2036-104
- 3200 Jaffa Garden Way
- 3276 Jim St
