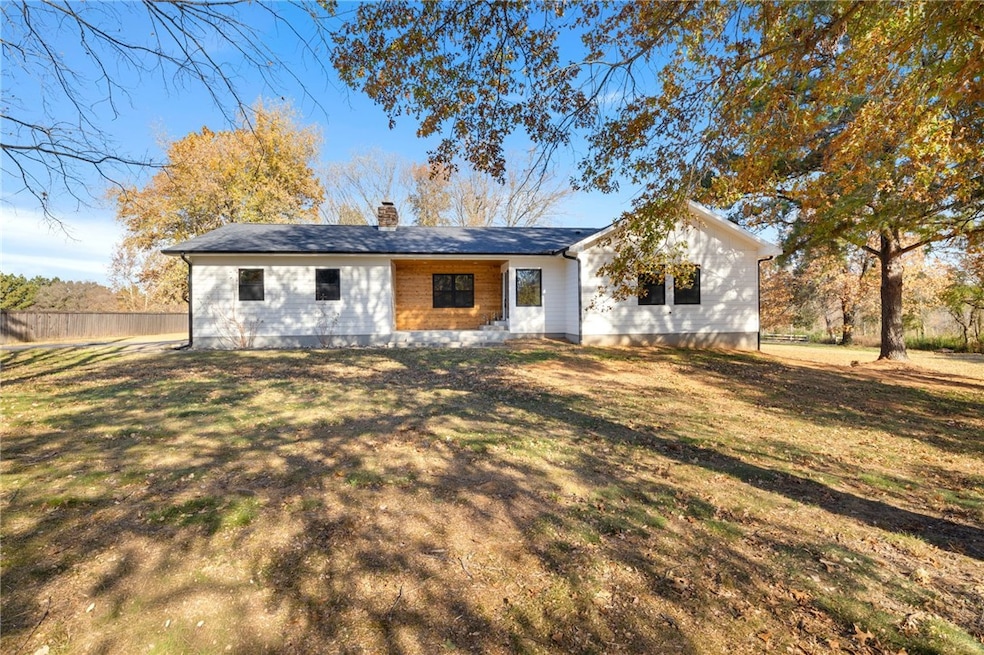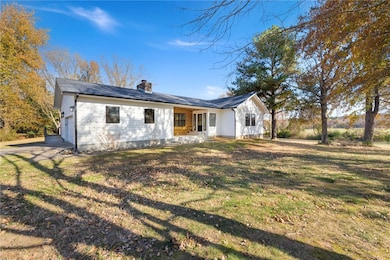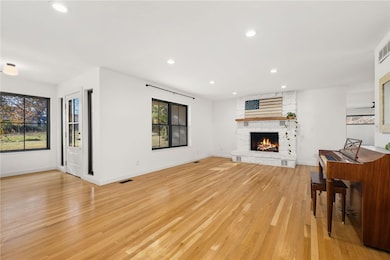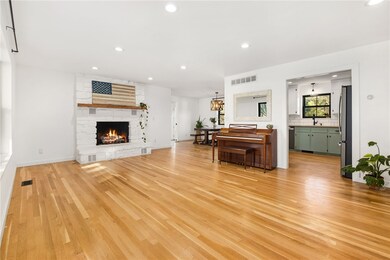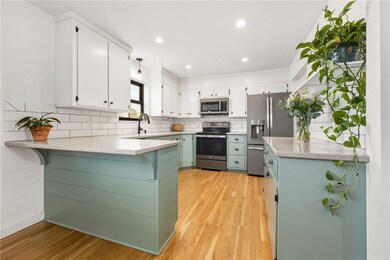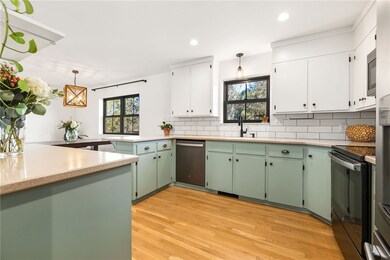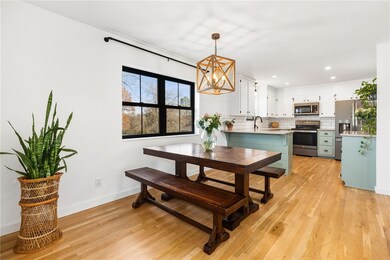4480 E Trough Spring Rd Fayetteville, AR 72703
Hyland Park NeighborhoodEstimated payment $3,916/month
Highlights
- 1.36 Acre Lot
- Deck
- Attic
- Vandergriff Elementary School Rated A-
- Wood Flooring
- Sun or Florida Room
About This Home
The definition of peaceful — a stylish, modern retreat tucked among old-growth trees on 1.36 private acres is just minutes from everything you need. This 5-bedroom, 3-bath home blends updated design with cozy character. Real hardwood floors, high-end fixtures, and thoughtful finishes create a fresh, modern feel, while keeping the charm of an older home with details like the rock fireplace, sunroom, and dreamy front porch.
Upstairs, the primary suite is a true sanctuary with a spa-style bathroom and walk-in shower. The kids’ rooms look out onto towering pine trees.
The fully finished downstairs level has a private entrance, bedroom, full bath and living area -perfect for guests, a MIL suite or older kids.
Outside, the property shines even brighter with mature trees, a back deck for relaxing, and front porch for slow morning coffee. Oversized garage and backyard shed make storage easy.
And the location? 5 minutes to Mission/Crossover! Zoned for the highly loved Vandergriff, McNair, and Woodland schools.
Listing Agent
Prime Real Estate and Development Brokerage Phone: 479-530-1515 License #PB00006601 Listed on: 11/14/2025
Home Details
Home Type
- Single Family
Est. Annual Taxes
- $4,313
Year Built
- Built in 1977
Lot Details
- 1.36 Acre Lot
- Level Lot
- Cleared Lot
Home Design
- Slab Foundation
- Shingle Roof
- Architectural Shingle Roof
Interior Spaces
- 2,745 Sq Ft Home
- 2-Story Property
- Ceiling Fan
- Wood Burning Fireplace
- Double Pane Windows
- Vinyl Clad Windows
- Living Room with Fireplace
- Home Office
- Library
- Sun or Florida Room
- Storage
- Washer and Dryer Hookup
- Wood Flooring
- Finished Basement
- Walk-Out Basement
- Fire and Smoke Detector
- Attic
Kitchen
- Eat-In Kitchen
- Electric Range
- Dishwasher
Bedrooms and Bathrooms
- 5 Bedrooms
- 3 Full Bathrooms
Parking
- 2 Car Attached Garage
- Garage Door Opener
- Gravel Driveway
Outdoor Features
- Deck
- Outbuilding
- Porch
Utilities
- Central Heating and Cooling System
- Heating System Uses Gas
- Gas Water Heater
- Septic Tank
Community Details
- 32 17 29 Subdivision
Listing and Financial Details
- Home warranty included in the sale of the property
Map
Home Values in the Area
Average Home Value in this Area
Tax History
| Year | Tax Paid | Tax Assessment Tax Assessment Total Assessment is a certain percentage of the fair market value that is determined by local assessors to be the total taxable value of land and additions on the property. | Land | Improvement |
|---|---|---|---|---|
| 2025 | $4,013 | $89,930 | $36,110 | $53,820 |
| 2024 | $4,113 | $89,930 | $36,110 | $53,820 |
Property History
| Date | Event | Price | List to Sale | Price per Sq Ft | Prior Sale |
|---|---|---|---|---|---|
| 11/14/2025 11/14/25 | For Sale | $675,000 | +132.8% | $246 / Sq Ft | |
| 12/07/2016 12/07/16 | Sold | $290,000 | -3.3% | $128 / Sq Ft | View Prior Sale |
| 11/07/2016 11/07/16 | Pending | -- | -- | -- | |
| 08/29/2016 08/29/16 | For Sale | $300,000 | -- | $132 / Sq Ft |
Source: Northwest Arkansas Board of REALTORS®
MLS Number: 1328391
APN: 001-15688-001
- 0 Trough Springs Rd
- 2739 N Altus Dr
- 4267 E Mission Blvd Unit 6B
- 4247 E Mission Blvd Unit 7A
- 2424 Sarah Jane
- 4388 E Ashley Ln
- 5190 E Mission Blvd
- 2815 N Gulley Rd
- 2247 N Heather Cove
- 4631 E Bridgewater Ln
- 3434 E Chatsworth Rd
- 2017 N Buckley Dr
- 2125 N Hartford Dr
- 3446 N Horse Meadow Dr
- 2911 N Charleston Crossing
- 3000 N Chapel View Dr
- 0.59 acres NW Shelton Rd
- 0.61 acres NW Shelton Rd
- 0.55 acres NW Shelton Rd
- 2899 N Brookbury Crossing
- 2531 N Tinas Crossing
- 4389 E Holiday Dr
- 3189 N Blue Star Dr
- 2265 N Covington Park Blvd
- 1839 N Hunters Ridge
- 2217 N Crossover Rd
- 3250 N Kings Cross
- 3225 N Kings Cross Unit ID1324606P
- 2043 E Oaks Dr
- 2722 E Coy Kaylor Dr
- 4181 N Rolling Meadows Dr Unit ID1241293P
- 1508 N Arthurs Ct
- 1987 E Wilkins Place
- 3834 E Zion Rd
- 3911 Old Missouri Rd
- 2034 E Parkshore Dr
- 2527 E Frontier Elm Dr
- 2196 E Cinnamon Way
- 2345 E Amherst Alley Unit ID1221843P
- 2382 E Frontier Elm Dr
