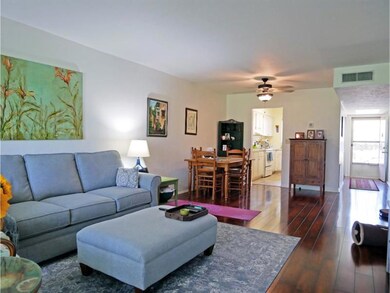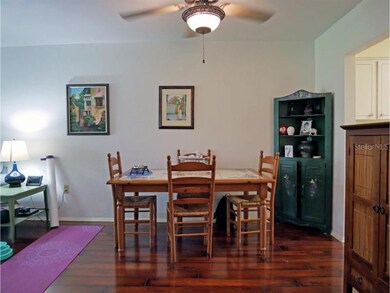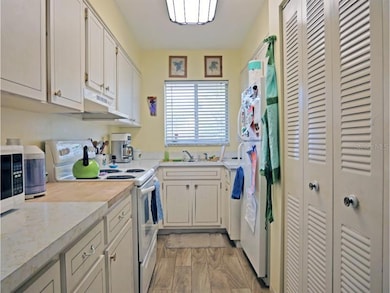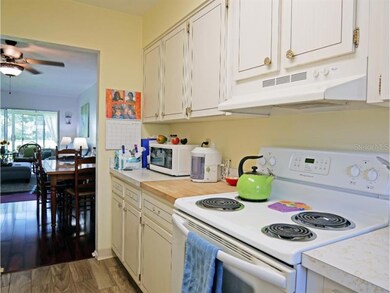
4480 Overlook Dr NE Unit 12 Saint Petersburg, FL 33703
Venetian Isles NeighborhoodHighlights
- Boat Dock
- In Ground Pool
- Engineered Wood Flooring
- Access To Lake
- Clubhouse
- Mature Landscaping
About This Home
As of September 2022A hidden treasure surrounded by multi-million dollar homes, the Overlook Lake community is an affordable way to live on Shore Acres minutes to downtown vibrant St Petersburg. All ages are welcome, 2 small pets allowed, this ground floor unit has so many great features. The enclosed porch has sliding glass doors opening to a large green yard with nice flower beds. Wood flooring throughout the main living/dining area. The master bedroom is very spacious and bright. The galley kitchen is original but functional with plenty of counter space. The washer and dryer stay. Reserved parking spot #12 is just steps away from your front door along with plenty of guest parking. The pool is not only heated but it is chilled in the summer! Come and enjoy Florida living. The clubhouse has ping pong and pool tables for the rainy days. Stroll to the community lake to enjoy our Florida birds. Just 2.8 miles to downtown St Pete, 11 miles to Madeira Beach, & 11 miles to Tampa Airport.
Last Agent to Sell the Property
EXP REALTY LLC License #3183568 Listed on: 08/25/2022

Property Details
Home Type
- Condominium
Est. Annual Taxes
- $1,928
Year Built
- Built in 1974
Lot Details
- West Facing Home
- Mature Landscaping
- Condo Land Included
HOA Fees
- $506 Monthly HOA Fees
Home Design
- Slab Foundation
- Shingle Roof
- Block Exterior
Interior Spaces
- 950 Sq Ft Home
- 2-Story Property
- Sliding Doors
- Inside Utility
- Range
Flooring
- Engineered Wood
- Ceramic Tile
Bedrooms and Bathrooms
- 2 Bedrooms
- Split Bedroom Floorplan
- 1 Full Bathroom
Laundry
- Laundry in unit
- Dryer
- Washer
Home Security
Parking
- Ground Level Parking
- Assigned Parking
Accessible Home Design
- Visitor Bathroom
- Accessible Bedroom
- Accessible Kitchen
- Central Living Area
- Accessible Closets
- Accessible Washer and Dryer
- Accessible Doors
- Accessible Approach with Ramp
Outdoor Features
- In Ground Pool
- Access To Lake
- Enclosed patio or porch
Schools
- Shore Acres Elementary School
- Meadowlawn Middle School
- St. Petersburg High School
Utilities
- Central Heating and Cooling System
- Electric Water Heater
- Cable TV Available
Listing and Financial Details
- Down Payment Assistance Available
- Visit Down Payment Resource Website
- Tax Lot 0120
- Assessor Parcel Number 04-31-17-48112-000-0120
Community Details
Overview
- Association fees include cable TV, community pool, maintenance structure, ground maintenance, pest control, pool maintenance, private road, recreational facilities, sewer, trash, water
- Matt Keller Association, Phone Number (727) 869-9700
- Qpm Association
- Lake Overlook Apts Subdivision
- Association Owns Recreation Facilities
- The community has rules related to deed restrictions
- Rental Restrictions
Recreation
- Boat Dock
- Recreation Facilities
- Community Pool
Pet Policy
- Pets up to 33 lbs
- 2 Pets Allowed
Additional Features
- Clubhouse
- Fire and Smoke Detector
Ownership History
Purchase Details
Purchase Details
Home Financials for this Owner
Home Financials are based on the most recent Mortgage that was taken out on this home.Purchase Details
Home Financials for this Owner
Home Financials are based on the most recent Mortgage that was taken out on this home.Purchase Details
Home Financials for this Owner
Home Financials are based on the most recent Mortgage that was taken out on this home.Similar Homes in the area
Home Values in the Area
Average Home Value in this Area
Purchase History
| Date | Type | Sale Price | Title Company |
|---|---|---|---|
| Warranty Deed | $100 | None Listed On Document | |
| Warranty Deed | $100 | None Listed On Document | |
| Warranty Deed | $100 | None Listed On Document | |
| Warranty Deed | $220,000 | Coastline Title Of Pinellas | |
| Warranty Deed | $64,900 | Albritton Title Inc | |
| Warranty Deed | -- | Attorney | |
| Warranty Deed | -- | Attorney | |
| Warranty Deed | -- | Attorney | |
| Personal Reps Deed | $45,000 | Attorney |
Mortgage History
| Date | Status | Loan Amount | Loan Type |
|---|---|---|---|
| Previous Owner | $41,900 | Credit Line Revolving |
Property History
| Date | Event | Price | Change | Sq Ft Price |
|---|---|---|---|---|
| 09/30/2022 09/30/22 | Sold | $220,000 | 0.0% | $232 / Sq Ft |
| 08/26/2022 08/26/22 | Pending | -- | -- | -- |
| 08/25/2022 08/25/22 | For Sale | $220,000 | +239.0% | $232 / Sq Ft |
| 08/17/2018 08/17/18 | Off Market | $64,900 | -- | -- |
| 06/30/2014 06/30/14 | Sold | $64,900 | +44.2% | $68 / Sq Ft |
| 06/16/2014 06/16/14 | Off Market | $45,000 | -- | -- |
| 05/18/2014 05/18/14 | Pending | -- | -- | -- |
| 04/15/2014 04/15/14 | For Sale | $69,900 | +7.7% | $74 / Sq Ft |
| 04/15/2014 04/15/14 | Off Market | $64,900 | -- | -- |
| 01/14/2014 01/14/14 | Price Changed | $69,900 | -2.9% | $74 / Sq Ft |
| 01/04/2014 01/04/14 | Price Changed | $72,000 | -4.0% | $76 / Sq Ft |
| 10/14/2013 10/14/13 | For Sale | $75,000 | +66.7% | $79 / Sq Ft |
| 03/30/2012 03/30/12 | Sold | $45,000 | 0.0% | $47 / Sq Ft |
| 03/06/2012 03/06/12 | Pending | -- | -- | -- |
| 08/09/2011 08/09/11 | For Sale | $45,000 | -- | $47 / Sq Ft |
Tax History Compared to Growth
Tax History
| Year | Tax Paid | Tax Assessment Tax Assessment Total Assessment is a certain percentage of the fair market value that is determined by local assessors to be the total taxable value of land and additions on the property. | Land | Improvement |
|---|---|---|---|---|
| 2024 | $362 | $87,811 | -- | -- |
| 2023 | $362 | $85,253 | $0 | $0 |
| 2022 | $2,262 | $129,562 | $0 | $129,562 |
| 2021 | $2,058 | $101,793 | $0 | $0 |
| 2020 | $1,928 | $96,268 | $0 | $0 |
| 2019 | $1,788 | $90,698 | $0 | $90,698 |
| 2018 | $1,635 | $82,006 | $0 | $0 |
| 2017 | $1,519 | $75,970 | $0 | $0 |
| 2016 | $1,334 | $59,763 | $0 | $0 |
| 2015 | $1,489 | $65,361 | $0 | $0 |
| 2014 | $1,158 | $51,609 | $0 | $0 |
Agents Affiliated with this Home
-

Seller's Agent in 2022
Valerie Jarnberg
EXP REALTY LLC
(727) 793-8111
1 in this area
136 Total Sales
-
M
Seller's Agent in 2012
Michelle Griffin
SMITH & ASSOCIATES REAL ESTATE
-
J
Buyer's Agent in 2012
Jim Pemberton
Map
Source: Stellar MLS
MLS Number: U8174564
APN: 04-31-17-48112-000-0120
- 4480 Overlook Dr NE Unit 20
- 4480 Overlook Dr NE Unit 17
- 4510 Overlook Dr NE Unit 224
- 4540 Overlook Dr NE Unit 246
- 4603 Overlook Dr NE
- 4580 Overlook Dr NE Unit 190
- 4580 Overlook Dr NE Unit 191
- 4550 Overlook Dr NE Unit 156
- 4550 Overlook Dr NE Unit 258
- 4540 Bayshore Blvd NE
- 4600 Chancellor St NE
- 4570 Overlook Dr NE Unit 180
- 4560 Overlook Dr NE Unit 168
- 4560 Overlook Dr NE Unit 167
- 4618 Bayshore Blvd NE
- 4666 Helena St NE
- 1755 Georgia Ave NE
- 1860 Massachusetts Ave NE Unit 214
- 4659 Helena St NE
- 4673 Alisa Cir NE






