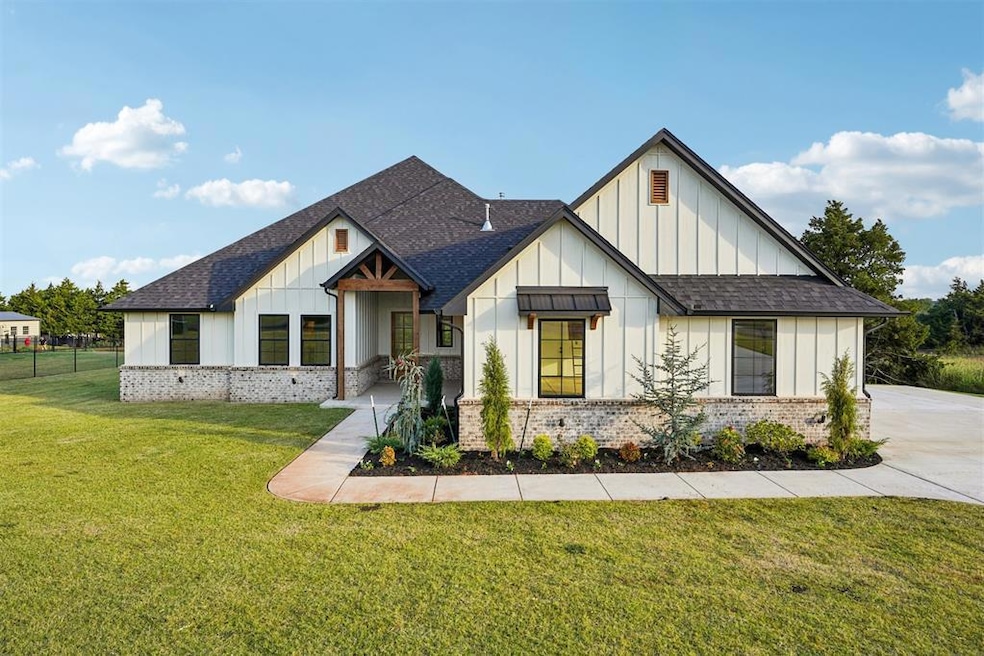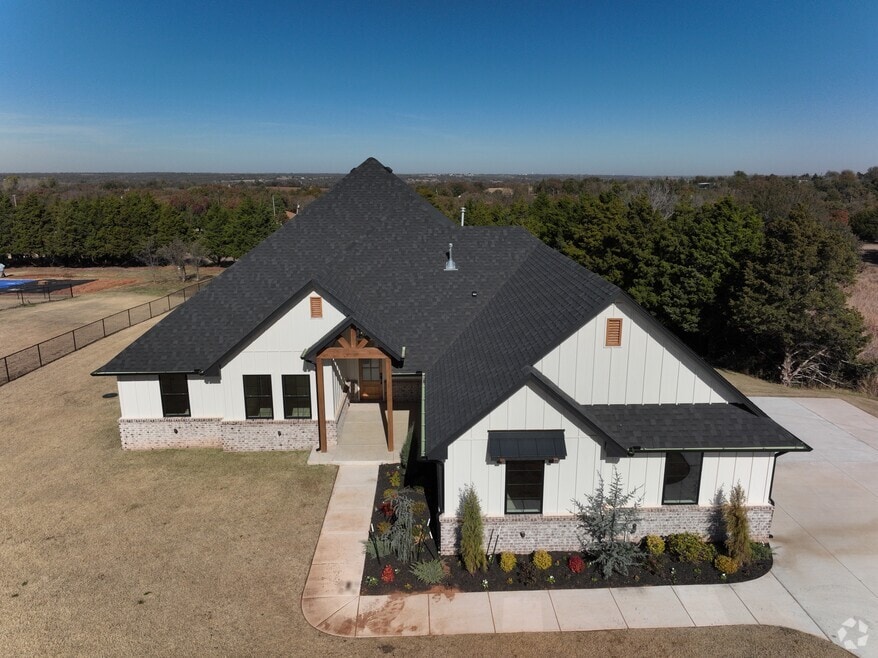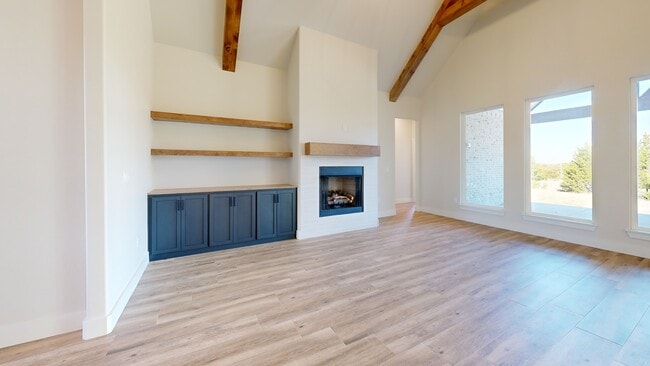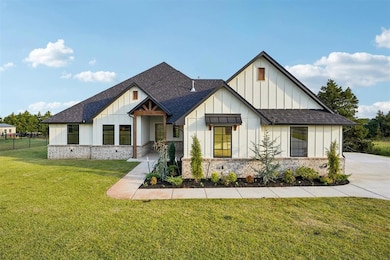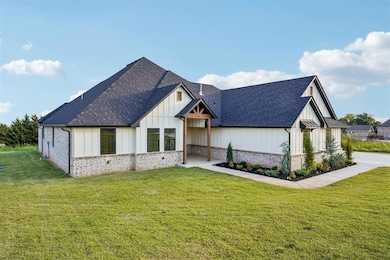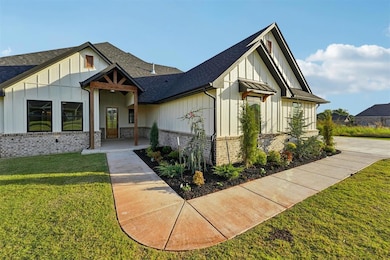
4480 Raymond Ln Guthrie, OK 73044
Navina NeighborhoodEstimated payment $3,411/month
Highlights
- Very Popular Property
- Wooded Lot
- Cathedral Ceiling
- New Construction
- Dallas Architecture
- Home Office
About This Home
Luxury Living by Luis Ruiz — Between Guthrie & Edmond Crafted by renowned builder Luis Ruiz, this stunning new home blends luxury, comfort, and convenience. Ideally located between Guthrie and Edmond, it offers the perfect mix of peaceful living and easy access to shopping, dining, and major destinations. Step inside to discover exquisite detail — from the warm wood-accented entry and cathedral ceilings to the tile flooring and gas fireplace that anchor the open living space. The gourmet kitchen impresses with quartz countertops, KitchenAid appliances, a dedicated coffee bar, butcher-block pantry, and a commercial-grade vent hood for the serious cook. The primary suite is a private retreat featuring a spa-style bath with a soaker tub, tiled shower, and a custom walk-in closet. Enjoy morning coffee or evening sunsets on the cathedral-covered patio, surrounded by nearly ¾ of an acre of scenic space. With spacious secondary bedrooms, a versatile office or 5th bedroom, and an oversized laundry with storage, this home delivers the luxury lifestyle you’ve been waiting for — all built with the signature quality and craftsmanship of Luis Ruiz.
Open House Schedule
-
Sunday, November 16, 20252:00 to 4:00 pm11/16/2025 2:00:00 PM +00:0011/16/2025 4:00:00 PM +00:00Add to Calendar
Home Details
Home Type
- Single Family
Year Built
- Built in 2025 | New Construction
Lot Details
- 0.78 Acre Lot
- South Facing Home
- Interior Lot
- Wooded Lot
HOA Fees
- $25 Monthly HOA Fees
Parking
- 3 Car Attached Garage
- Garage Door Opener
- Driveway
Home Design
- Dallas Architecture
- Modern Architecture
- Brick Exterior Construction
- Slab Foundation
- Composition Roof
Interior Spaces
- 2,585 Sq Ft Home
- 1-Story Property
- Cathedral Ceiling
- Ceiling Fan
- Gas Log Fireplace
- Home Office
- Utility Room with Study Area
- Laundry Room
- Inside Utility
- Home Security System
Kitchen
- Built-In Oven
- Electric Oven
- Built-In Range
- Microwave
- Dishwasher
- Wood Stained Kitchen Cabinets
- Disposal
Flooring
- Concrete
- Tile
Bedrooms and Bathrooms
- 4 Bedrooms
- Possible Extra Bedroom
Outdoor Features
- Covered Patio or Porch
Schools
- Cotteral Elementary School
- Guthrie JHS Middle School
- Guthrie High School
Utilities
- Central Heating and Cooling System
- Well
- Water Heater
- Septic Tank
Community Details
- Association fees include maintenance common areas
- Mandatory home owners association
Listing and Financial Details
- Legal Lot and Block 10 / 1
3D Interior and Exterior Tours
Floorplan
Map
Home Values in the Area
Average Home Value in this Area
Property History
| Date | Event | Price | List to Sale | Price per Sq Ft | Prior Sale |
|---|---|---|---|---|---|
| 10/20/2025 10/20/25 | For Sale | $540,000 | +1185.7% | $209 / Sq Ft | |
| 06/19/2024 06/19/24 | Sold | $42,000 | 0.0% | -- | View Prior Sale |
| 05/29/2024 05/29/24 | Pending | -- | -- | -- | |
| 09/06/2023 09/06/23 | For Sale | $42,000 | 0.0% | -- | |
| 08/01/2023 08/01/23 | Pending | -- | -- | -- | |
| 04/25/2023 04/25/23 | Price Changed | $42,000 | -4.5% | -- | |
| 12/02/2022 12/02/22 | Price Changed | $44,000 | -2.2% | -- | |
| 09/01/2022 09/01/22 | For Sale | $45,000 | -- | -- |
About the Listing Agent

Growing up in Oklahoma City, David's mission and passion was driven by the people and places around him. The incredible city of OKC has literally transformed since him was a child. With diligence, resilience and dedication, the last 30 years of astonishing improvements has set an example for the rest of the country to initiate new beginnings and growth through ideals of strength, philosophy, and heart. If you have ever had a typecast of Oklahoma, David welcomes you to discover the city that has
David's Other Listings
Source: MLSOK
MLS Number: 1196824
- 4364 Janie Way
- 4449 Raymond Ln
- 4381 Raymond Ln
- 4348 Raymond Ln
- 4580 Raymond Ln
- 928 Crooked Oak Cir
- 12111 Hidden Run Rd
- 2052 Cattle Creek Dr
- 2027 Cattle Creek Dr
- 1827 Cattle Creek Dr
- 2079 Cattle Creek Dr
- 1826 Cattle Creek Dr
- 2100 Cattle Creek Dr
- 1953 Cattle Creek Dr
- 2053 Cattle Creek Dr
- 2000 Cattle Creek Dr
- 1878 Cattle Creek Dr
- 2127 Cattle Creek Dr
- 1901 Cattle Creek Dr
- 1927 Cattle Creek Dr
- 1590 Deerwood Trail
- 3213 Hunt Ln
- 8900 Belcaro Dr
- 4220 Calm Waters Way
- 4212 Abbey Park Dr
- 700 Cottage Park Cir
- 2521 W Oklahoma Ave
- 401 W Covell Rd
- 503 E Springer Ave Unit B
- 503 E Springer Ave
- 2709 Berkley Dr
- 411 E Harrison Ave Unit C
- 2500 Thomas Dr
- 1632 Hollowbrook
- 2700 Pacifica Ln
- 1201 Covell Village Dr
- 22090 White Pine Cir
- 2013 Cedar Meadow Ln
- 405 Partridge Ln
- 1220 Interurban Way
