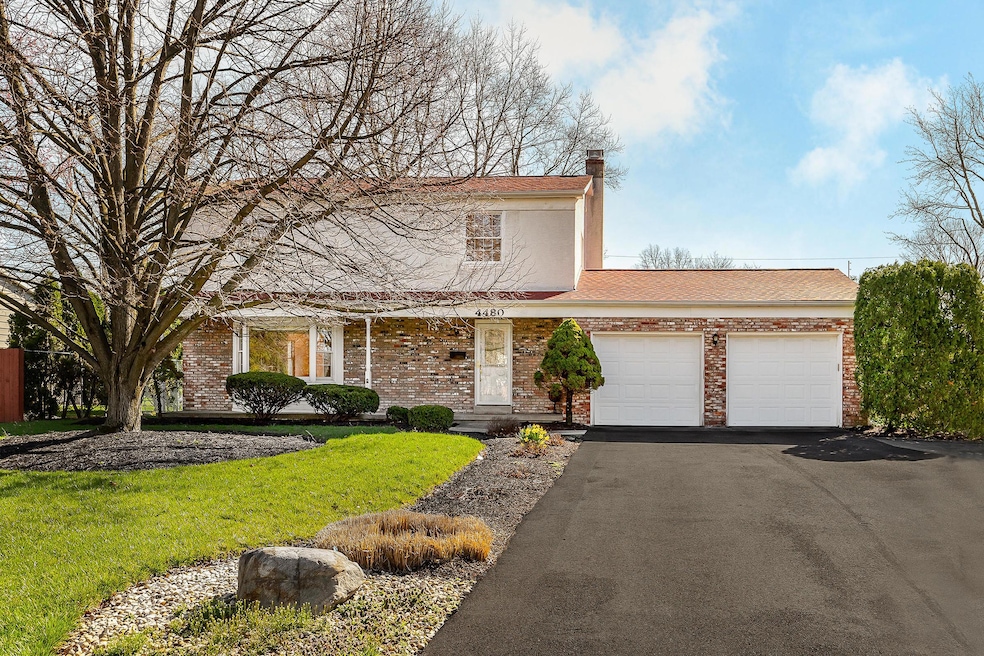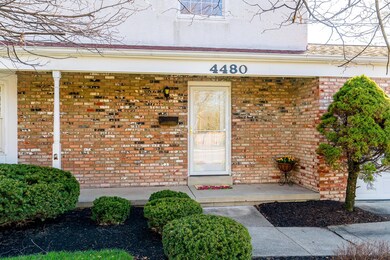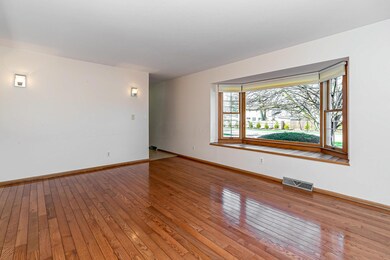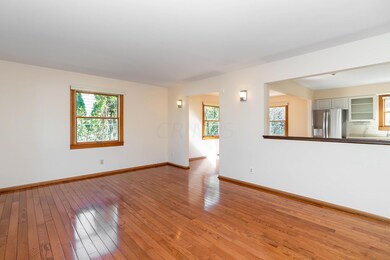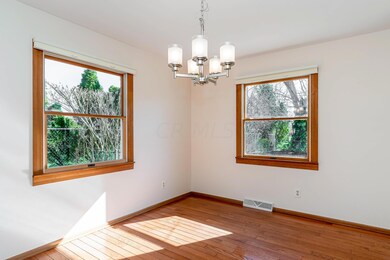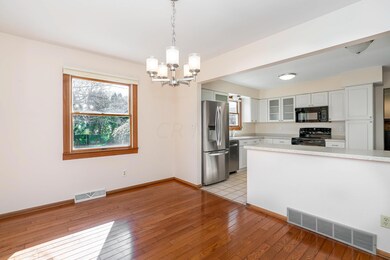
4480 Reed Rd Columbus, OH 43220
Highlights
- Main Floor Primary Bedroom
- No HOA
- 2 Car Attached Garage
- Greensview Elementary School Rated A
- Fenced Yard
- In-Law or Guest Suite
About This Home
As of May 2021Spacious 5 Bedroom, 3.5 Bath Upper Arlington home near parks, schools, library & shopping! First floor Owner's suite or In-Law suite with vaulted ceiling, private bath, and private entrance. Second floor offers 4 generous sized bedrooms including 2nd owners/guest suite, and hardwood floors throughout. Private fenced back yard with paver patio. Recent updates include 2 HVAC systems (2018), asphalt driveway (2019), hot water heater (2018), sump pump (2017), custom window blinds (2018). Newer washer and dryer(2017) to remain with home.
Last Agent to Sell the Property
Sorrell & Company, Inc. License #442623 Listed on: 04/05/2021
Home Details
Home Type
- Single Family
Est. Annual Taxes
- $8,648
Year Built
- Built in 1970
Lot Details
- 0.29 Acre Lot
- Fenced Yard
- Fenced
Parking
- 2 Car Attached Garage
Home Design
- Brick Exterior Construction
- Block Foundation
- Stucco Exterior
Interior Spaces
- 2,470 Sq Ft Home
- 2-Story Property
- Gas Log Fireplace
- Insulated Windows
- Family Room
- Laundry on lower level
Kitchen
- Electric Range
- Microwave
- Dishwasher
Flooring
- Carpet
- Ceramic Tile
Bedrooms and Bathrooms
- 5 Bedrooms | 1 Primary Bedroom on Main
- In-Law or Guest Suite
Basement
- Partial Basement
- Recreation or Family Area in Basement
- Crawl Space
Outdoor Features
- Patio
Utilities
- Forced Air Heating and Cooling System
- Heating System Uses Gas
Community Details
- No Home Owners Association
Listing and Financial Details
- Assessor Parcel Number 070-010985
Ownership History
Purchase Details
Home Financials for this Owner
Home Financials are based on the most recent Mortgage that was taken out on this home.Purchase Details
Home Financials for this Owner
Home Financials are based on the most recent Mortgage that was taken out on this home.Purchase Details
Purchase Details
Similar Homes in the area
Home Values in the Area
Average Home Value in this Area
Purchase History
| Date | Type | Sale Price | Title Company |
|---|---|---|---|
| Deed | $510,000 | New Title Company Name | |
| Survivorship Deed | $350,000 | Valmer Land Title Agency Box | |
| Warranty Deed | $285,000 | Chicago Tit | |
| Deed | -- | -- |
Mortgage History
| Date | Status | Loan Amount | Loan Type |
|---|---|---|---|
| Previous Owner | $357,000 | VA | |
| Previous Owner | $300,000 | New Conventional | |
| Previous Owner | $350,000 | Adjustable Rate Mortgage/ARM | |
| Previous Owner | $250,000 | Credit Line Revolving | |
| Previous Owner | $100,000 | Unknown |
Property History
| Date | Event | Price | Change | Sq Ft Price |
|---|---|---|---|---|
| 03/31/2025 03/31/25 | Off Market | $510,000 | -- | -- |
| 03/31/2025 03/31/25 | Off Market | $350,000 | -- | -- |
| 03/27/2025 03/27/25 | Off Market | $350,000 | -- | -- |
| 05/12/2021 05/12/21 | Sold | $510,000 | +5.2% | $206 / Sq Ft |
| 05/07/2021 05/07/21 | Pending | -- | -- | -- |
| 04/05/2021 04/05/21 | For Sale | $485,000 | +38.6% | $196 / Sq Ft |
| 09/01/2017 09/01/17 | Sold | $350,000 | -15.3% | $142 / Sq Ft |
| 08/02/2017 08/02/17 | Pending | -- | -- | -- |
| 12/13/2016 12/13/16 | For Sale | $413,000 | -- | $167 / Sq Ft |
Tax History Compared to Growth
Tax History
| Year | Tax Paid | Tax Assessment Tax Assessment Total Assessment is a certain percentage of the fair market value that is determined by local assessors to be the total taxable value of land and additions on the property. | Land | Improvement |
|---|---|---|---|---|
| 2024 | $11,631 | $210,710 | $88,590 | $122,120 |
| 2023 | $11,697 | $210,700 | $88,585 | $122,115 |
| 2022 | $9,245 | $141,060 | $52,890 | $88,170 |
| 2021 | $8,726 | $141,060 | $52,890 | $88,170 |
| 2020 | $8,648 | $141,060 | $52,890 | $88,170 |
| 2019 | $8,248 | $118,940 | $52,890 | $66,050 |
| 2018 | $4,188 | $118,940 | $52,890 | $66,050 |
| 2017 | $7,835 | $118,940 | $52,890 | $66,050 |
| 2016 | $7,487 | $113,230 | $28,250 | $84,980 |
| 2015 | $3,740 | $113,230 | $28,250 | $84,980 |
| 2014 | $7,489 | $113,230 | $28,250 | $84,980 |
| 2013 | $3,576 | $102,935 | $25,690 | $77,245 |
Agents Affiliated with this Home
-
Sharon Denehy

Seller's Agent in 2021
Sharon Denehy
Sorrell & Company, Inc.
(614) 560-6393
10 in this area
37 Total Sales
-
Rob Calabro

Buyer's Agent in 2021
Rob Calabro
OwnerLand Realty, Inc.
(614) 706-1115
2 in this area
94 Total Sales
-
R
Buyer's Agent in 2021
Robert Calabro
KW Classic Properties Realty
-
Dana Milligan

Seller's Agent in 2017
Dana Milligan
Parker Realty Associates
(614) 940-5840
159 Total Sales
Map
Source: Columbus and Central Ohio Regional MLS
MLS Number: 221009405
APN: 070-010985
- 1614 Lafayette Dr Unit 1614
- 1611 Lafayette Dr Unit 1611
- 1572 Lafayette Dr Unit 1572
- 1533 Sandringham Ct
- 4756/4758 Moreland Dr W
- 4651 Nugent Dr
- 2060 Fontenay Place
- 1360 Langston Dr
- 4924 Reed Rd Unit B
- 1820 Willoway Cir S Unit 1820
- 4070 Lyon Dr
- 4760 Coach Rd Unit 14
- 4542 Ducrest Dr
- 2095 Mccoy Rd
- 4170 Woodbridge Rd
- 2305 Haverford Rd
- 4818 -4820 Winterset Dr
- 1466 Weybridge Rd
- 2328 Sedgwick Dr
- 1482 Francisco Rd
