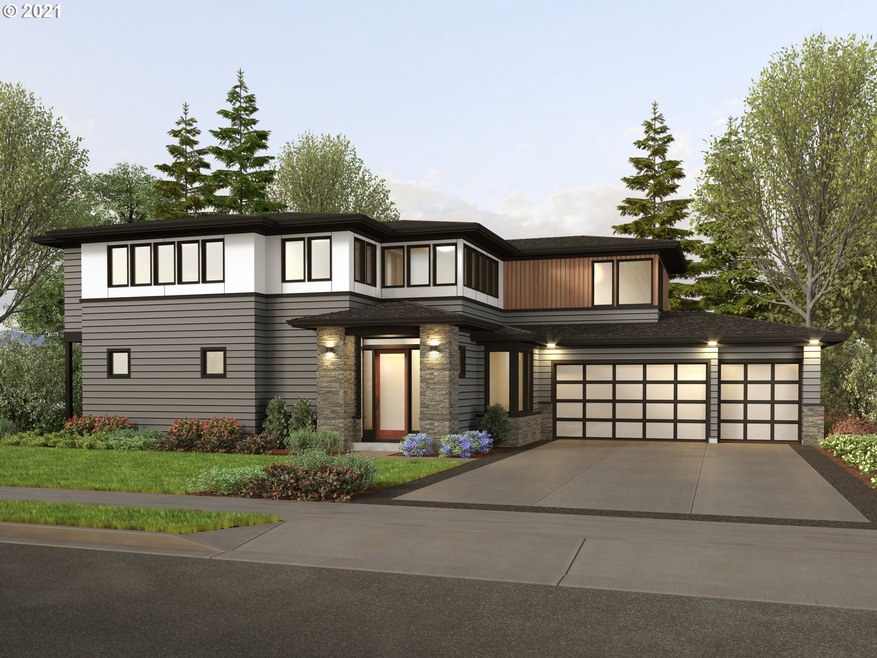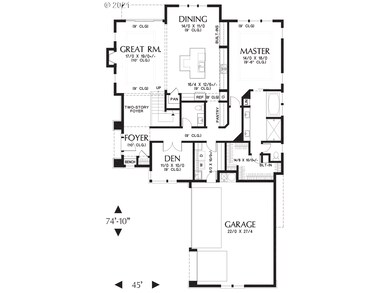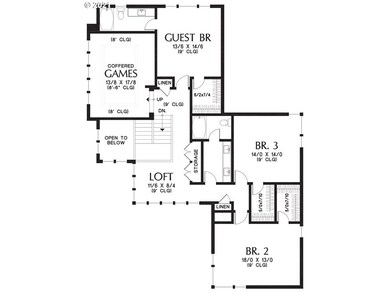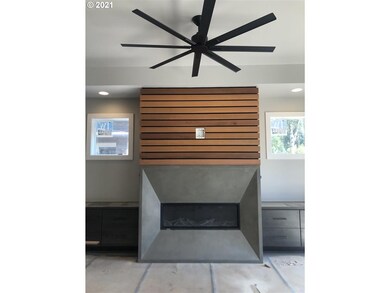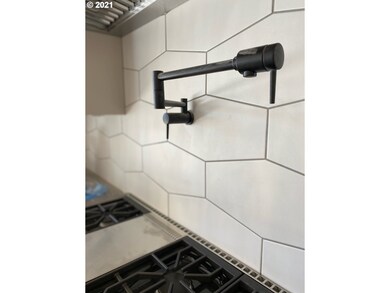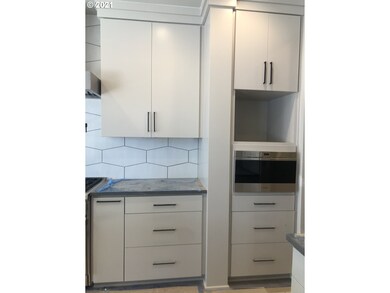
$2,195,000
- 4 Beds
- 3.5 Baths
- 3,497 Sq Ft
- 4480 Upper Dr
- Lake Oswego, OR
Incredible NW Contemporary Executive style home built to stand the test of time in a dynamite location with deeded access to 3 easements on Oswego Lake. A functional open floor plan with a great room concept includes a custom made fireplace and gourmet kitchen featuring custom made kitchen cabinets and Wolf kitchen appliances along with a Sub-Zero refrigerator and freezer.The Great Room opens to
Justin Harnish Harnish Company Realtors
