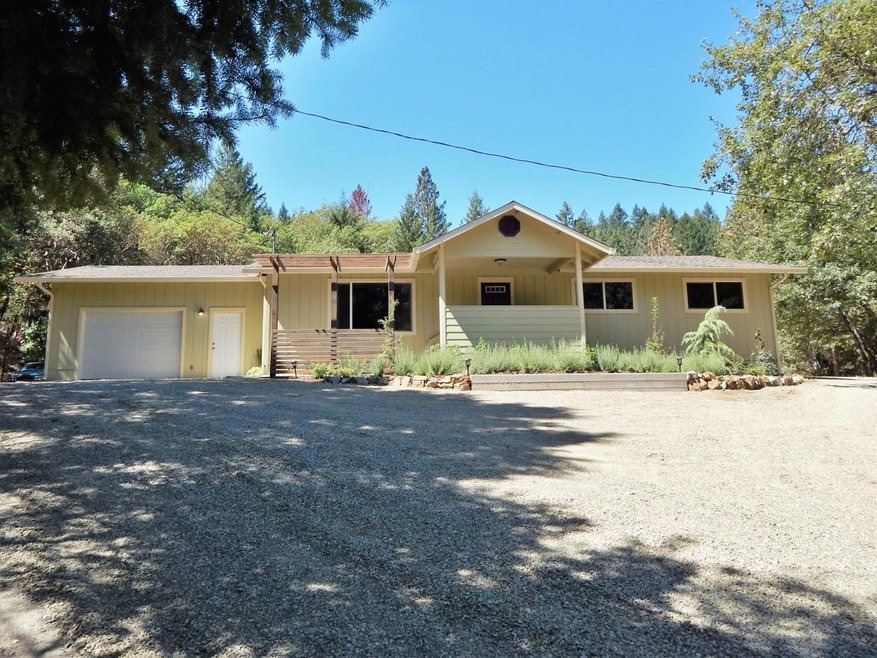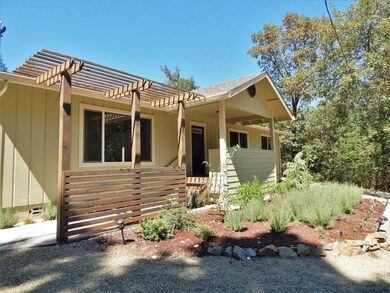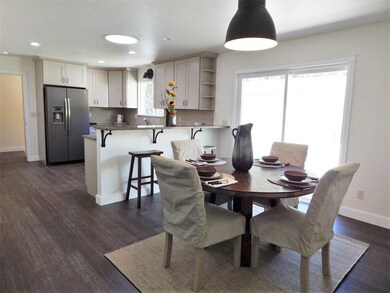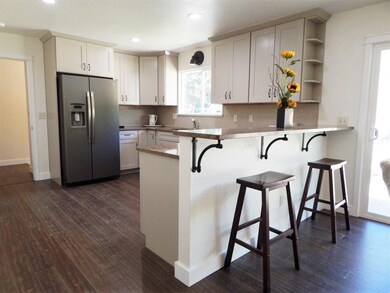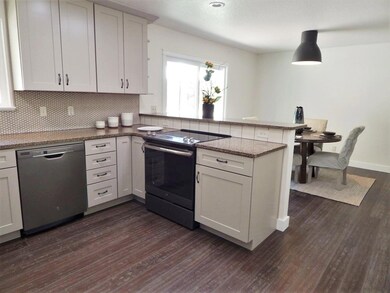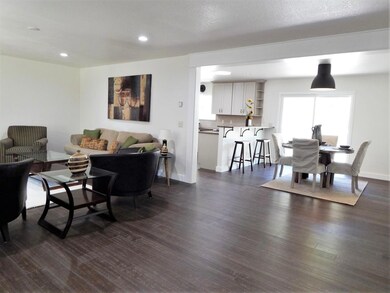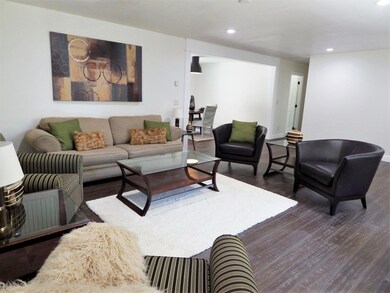
4480 Williams Hwy Grants Pass, OR 97527
About This Home
As of November 2018Stunningly remodeled classy ranch style home! Everything is new from the ground up! Spectacular Kitchen with soft close doors and drawers, new appliances, and granite countertops. Updated bathrooms with new cabinets, tile, and fixtures. Bamboo floors throughout and new carpet in the two bedrooms. Full laundry room off the kitchen with utility sink. New hot water heater, windows, insulation, drywall, paint, and all interior doors! New Composition roof and exterior paint, new front and rear decks, sidewalks, and landscaping with sprinklers on timers! Driveway has been regraded and freshly graveled and a new gate for added security. Don't forget RV Parking and the Huge 32x36ft shop complete with loft, concrete floors, new siding, new metal roof, and two 12ft high sliding doors! 2.49 acres bordered nicely with trees for just the right amount of privacy including a large level sunny area.
Last Agent to Sell the Property
Kendon Leet Real Estate Inc Brokerage Phone: 541-761-5691 License #201204426 Listed on: 08/30/2018
Home Details
Home Type
Single Family
Est. Annual Taxes
$2,351
Year Built
1971
Lot Details
0
Parking
1
Listing Details
- Architectural Style: Ranch
- Directions: From Grants Pass look for address on the right. Flag lot with a Shared driveway. Look for directional.
- Garage Yn: Yes
- Unit Levels: One
- Lot Size Acres: 2.49
- Prop. Type: Residential
- Property Sub Type: Single Family Residence
- Road Frontage Type: Easement
- Year Built: 1971
- Attribution Contact: 541-761-5691
- Co List Office Phone: 541-956-8582
- Outside Inclusions: Range/Oven, Refrigerator
- MLS Status: Closed
- General Property Information Elementary School: Allen Dale Elem
- General Property Information Middle Or Junior School: South Middle
- General Property Information High School: Grants Pass High
- General Property Information:Zoning2: RR5
- View Territorial: Yes
- General Property Information Accessory Dwelling Unit YN: No
- Appliances Refrigerators: Yes
- Architectural Style Ranch: Yes
- Levels:One: Yes
- Security Features:Carbon Monoxide Detector(s): Yes
- Security Features:Smoke Detector(s): Yes
- Other Structures:Workshop: Yes
- Water Source:Well: Yes
- Flooring:Hardwood: Yes
- Road Frontage Type:Easement: Yes
- Flooring:Carpet: Yes
- Roof:Composition: Yes
- Foundation Details Concrete Perimeter: Yes
- Special Features: None
Interior Features
- Appliances: Dishwasher, Oven, Range, Refrigerator, Water Heater
- Full Bathrooms: 2
- Total Bedrooms: 3
- Flooring: Carpet, Hardwood
- Interior Amenities: Primary Downstairs, Walk-In Closet(s)
- Window Features: Double Pane Windows, Vinyl Frames
- Appliances Dishwasher: Yes
- Appliances Range: Yes
- Interior Features:Primary Downstairs: Yes
- Appliances:Oven: Yes
- Interior Features:Walk-In Closet(s): Yes
Exterior Features
- Construction Type: Frame
- Exterior Features: Deck
- Foundation Details: Concrete Perimeter
- Lot Features: Fenced, Level, Sloped, Wooded
- Other Structures: Workshop
- Roof: Composition
- View: Territorial
- Exclusions: Staging Furniture
- Lot Features:Level: Yes
- Lot Features:Fenced: Yes
- Window Features:Vinyl Frames: Yes
- Exterior Features:Deck: Yes
- Construction Materials:Frame: Yes
- Lot Features:Sloped: Yes
- Window Features:Double Pane Windows: Yes
- Lot Features:Wooded: Yes
Garage/Parking
- Garage Spaces: 1.0
- Parking Features: Attached, RV Access/Parking
- Attached Garage: Yes
- General Property Information:Garage YN: Yes
- General Property Information:Garage Spaces: 1.0
- Parking Features:Attached: Yes
- Parking Features:RV AccessParking: Yes
Utilities
- Cooling: Heat Pump
- Heating: Electric, Heat Pump
- Security: Carbon Monoxide Detector(s), Smoke Detector(s), Other
- Sewer: Septic Tank
- Water Source: Well
- Cooling Y N: Yes
- HeatingYN: Yes
- Water Heater: Yes
- Sewer Septic Tank: Yes
- HeatingCooling:Heat Pump: Yes
- Heating:Electric2: Yes
- Heating:Heat Pump2: Yes
Schools
- Elementary School: Allen Dale Elem
- High School: Grants Pass High
- Middle Or Junior School: South Middle
Lot Info
- Lot Size Sq Ft: 108464.4
- Parcel #: R322550
- Irrigation Water Rights: No
- ResoLotSizeUnits: Acres
- Zoning Description: RR5
- ResoLotSizeUnits: Acres
Tax Info
- Tax Annual Amount: 1147.0
- Tax Year: 2017
Ownership History
Purchase Details
Home Financials for this Owner
Home Financials are based on the most recent Mortgage that was taken out on this home.Purchase Details
Home Financials for this Owner
Home Financials are based on the most recent Mortgage that was taken out on this home.Purchase Details
Home Financials for this Owner
Home Financials are based on the most recent Mortgage that was taken out on this home.Purchase Details
Purchase Details
Purchase Details
Purchase Details
Purchase Details
Similar Homes in Grants Pass, OR
Home Values in the Area
Average Home Value in this Area
Purchase History
| Date | Type | Sale Price | Title Company |
|---|---|---|---|
| Interfamily Deed Transfer | -- | First American | |
| Warranty Deed | $365,000 | First American Title | |
| Special Warranty Deed | $152,500 | Amerititle | |
| Bargain Sale Deed | -- | Accommodation | |
| Sheriffs Deed | $233,212 | None Available | |
| Sheriffs Deed | $233,212 | None Available | |
| Quit Claim Deed | -- | Accommodation | |
| Sheriffs Deed | $233,212 | None Available |
Mortgage History
| Date | Status | Loan Amount | Loan Type |
|---|---|---|---|
| Open | $327,144 | VA | |
| Closed | $327,502 | VA | |
| Closed | $292,000 | New Conventional | |
| Previous Owner | $172,710 | FHA | |
| Previous Owner | $45,300 | Stand Alone Second |
Property History
| Date | Event | Price | Change | Sq Ft Price |
|---|---|---|---|---|
| 11/08/2018 11/08/18 | Sold | $365,000 | -5.8% | $252 / Sq Ft |
| 10/08/2018 10/08/18 | Pending | -- | -- | -- |
| 08/30/2018 08/30/18 | For Sale | $387,400 | +154.0% | $267 / Sq Ft |
| 10/16/2017 10/16/17 | Sold | $152,500 | +2.3% | $109 / Sq Ft |
| 09/15/2017 09/15/17 | Pending | -- | -- | -- |
| 09/08/2017 09/08/17 | For Sale | $149,000 | -- | $106 / Sq Ft |
Tax History Compared to Growth
Tax History
| Year | Tax Paid | Tax Assessment Tax Assessment Total Assessment is a certain percentage of the fair market value that is determined by local assessors to be the total taxable value of land and additions on the property. | Land | Improvement |
|---|---|---|---|---|
| 2024 | $2,351 | $283,790 | -- | -- |
| 2023 | $1,952 | $275,530 | $0 | $0 |
| 2022 | $1,970 | $267,510 | -- | -- |
| 2021 | $1,848 | $259,720 | $0 | $0 |
| 2020 | $1,797 | $252,160 | $0 | $0 |
| 2019 | $1,747 | $244,820 | $0 | $0 |
| 2018 | $1,189 | $158,560 | $0 | $0 |
| 2017 | $1,147 | $153,950 | $0 | $0 |
| 2016 | $1,008 | $149,470 | $0 | $0 |
| 2015 | $973 | $145,120 | $0 | $0 |
| 2014 | $948 | $140,900 | $0 | $0 |
Agents Affiliated with this Home
-
H
Seller's Agent in 2018
Hailey Ward
Kendon Leet Real Estate Inc
(541) 761-5691
26 Total Sales
-

Buyer's Agent in 2018
Ellie George
Home Quest Realty
(541) 601-9582
569 Total Sales
-
T
Seller's Agent in 2017
Tim Schmidt
eXp Realty, LLC
Map
Source: Oregon Datashare
MLS Number: 102993703
APN: R322550
- 4650 Williams Hwy
- 4810 Williams Hwy
- 4677 Williams Hwy
- 2054 Jaynes Dr
- 1280 Jaynes Dr
- 5 Shadow Mountain Way Unit TL1905
- 250 Shadow Mountain Way
- 300 Work Ln
- 449 S Espey Rd
- 100 Covey Ln
- 820 S Espey Rd
- 548 Moonbeam Ln
- 157 Cheslock Rd
- 111 Black Oak St
- 3624 Williams Hwy
- 153 Elaine Dr
- 697 Jaynes Dr
- 177 Genevieve Dr
- 180 Teel Ln
- 5274 Cloverlawn Dr
