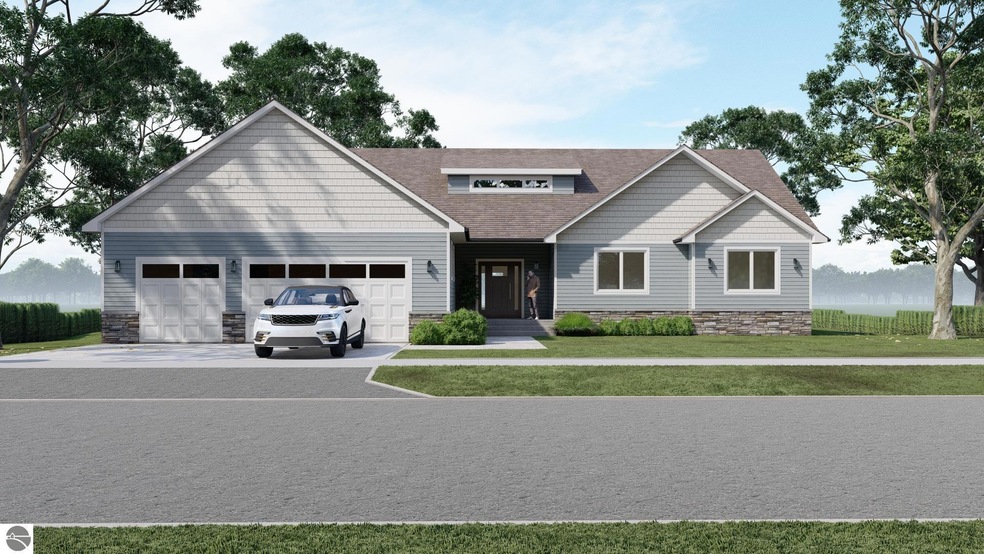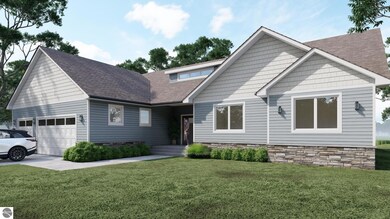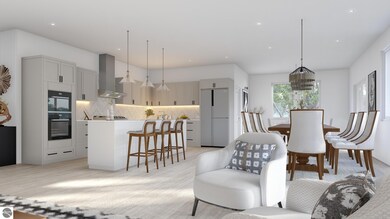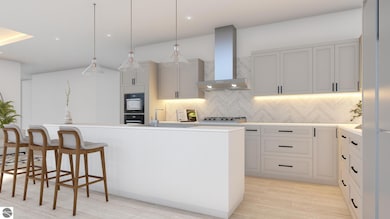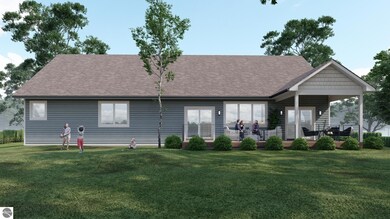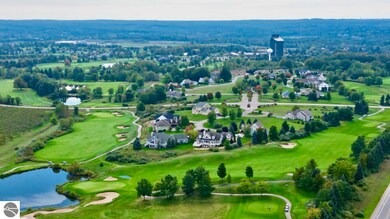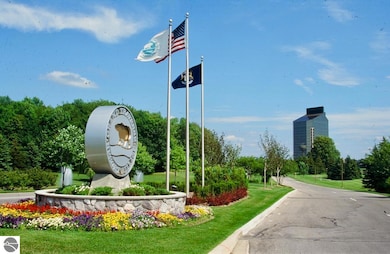4480 Wolverine Dr Unit 22 Williamsburg, MI 49690
Estimated payment $6,275/month
Highlights
- Home Performance with ENERGY STAR
- Countryside Views
- Vaulted Ceiling
- Courtade Elementary School Rated A-
- Deck
- Ranch Style House
About This Home
Enjoy country club living in Wolverine Heights, a golf course community within Grand Traverse Resort and Spa. This house sits alongside the common park area of the development. The house is now under construction by Brayton Builders, a premier Northern Michigan construction company. The ranch style design provides main floor living throughout the spacious floor plan. The large fireplace in the living room will provide a wonderful center point for family gatherings. Custom building specifications include 2x6 framing, Kraftmaid kitchen cabinets, Quartz counter tops, LG/GE Profile appliances, a large custom kitchen pantry, LVP/tile flooring, composite decking and concrete driveway. The property enjoys easy access to all the Resort facilities including the excellent dining, shopping, golf clubhouse and the extensive health/sports activities. Downtown Traverse City is a short drive to reach more great dining and shopping. The Traverse City Horse Show event field is within 2 miles from Wolverine Heights. Reserve a purchase now to add personal touches to your future home.
Home Details
Home Type
- Single Family
Year Built
- Built in 2025
Lot Details
- 0.37 Acre Lot
- Lot Dimensions are 124x125x139x106
- Corner Lot
- Sloped Lot
- Sprinkler System
- Cleared Lot
- The community has rules related to zoning restrictions
Home Design
- Ranch Style House
- Poured Concrete
- Fire Rated Drywall
- Frame Construction
- Asphalt Roof
- Cement Board or Planked
Interior Spaces
- 3,250 Sq Ft Home
- Vaulted Ceiling
- Heatilator
- Gas Fireplace
- Great Room
- Countryside Views
- Basement Fills Entire Space Under The House
Kitchen
- Oven or Range
- Recirculated Exhaust Fan
- Microwave
- Dishwasher
- ENERGY STAR Qualified Appliances
- Kitchen Island
- Granite Countertops
- Disposal
Bedrooms and Bathrooms
- 5 Bedrooms
- Walk-In Closet
Laundry
- Dryer
- Washer
Parking
- 3 Car Attached Garage
- Garage Door Opener
- Private Driveway
Eco-Friendly Details
- Energy-Efficient Windows
- Home Performance with ENERGY STAR
Outdoor Features
- Deck
Utilities
- Forced Air Heating and Cooling System
- Community Well
- Electric Water Heater
- Cable TV Available
Community Details
Overview
- Association fees include sewer
- Wolverine Heights Community
Amenities
- Common Area
Map
Property History
| Date | Event | Price | List to Sale | Price per Sq Ft |
|---|---|---|---|---|
| 10/03/2025 10/03/25 | Pending | -- | -- | -- |
| 03/20/2025 03/20/25 | Price Changed | $995,000 | +2.1% | $306 / Sq Ft |
| 03/19/2025 03/19/25 | For Sale | $975,000 | -- | $300 / Sq Ft |
Source: Northern Great Lakes REALTORS® MLS
MLS Number: 1931604
- 7072 Wolverine View Dr
- 5148 Valleyway Dr
- 5558 Golfview Ct
- 5550 Golfview Ct
- 5158 Arrowhead Ct
- 5200 Arrowhead Cir
- 4162 Dornoch Ct
- 4170 Dornoch Ct
- 4178 Dornoch Ct Unit 49
- 6022 Holt Rd Unit 2
- 4182 Dornoch Ct
- 3964 Haven Hill Ln
- 5605 E Creeks Crossing Unit 36
- Unit #8 Turnberry Cir
- 7765 Turnberry Cir Unit 17
- 7495 Bennett Rd
- 5600 Us-31 N
- 4867 Prestwick Ct Unit 62
- 4855 Prestwick Ct
- 4843 Prestwick Ct
