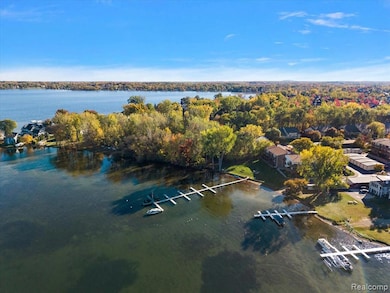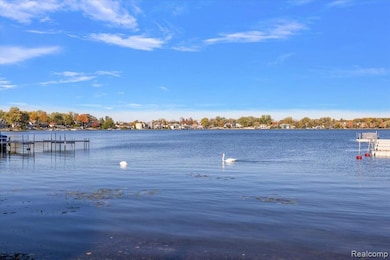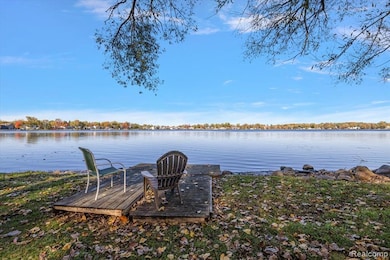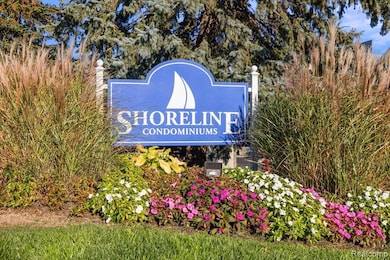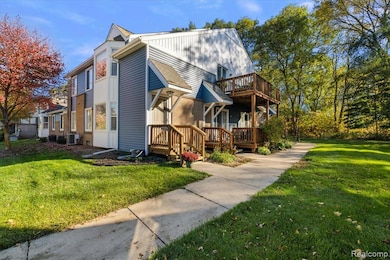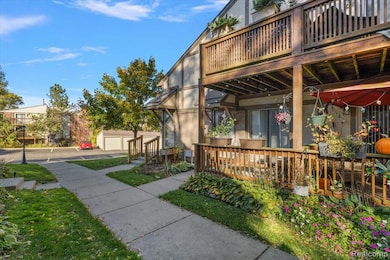Estimated payment $1,682/month
Highlights
- Lake Front
- Lake Privileges
- Deck
- Hickory Woods Elementary School Rated A
- Colonial Architecture
- End Unit
About This Home
***SELLER OFFERING $5,000 CONCESSIONS***This beautifully updated condo offers lake privileges on all sports Walled Lake, with access to a sandy swim area, bonfire pit, park setting, and kayak/paddleboard storage. The open-concept floor plan features a spacious great room with vaulted ceilings, fresh paint, and abundant natural light. The kitchen includes stainless-steel appliances, ample cabinetry, a pantry, generous counter space, and a door wall leading to a private balcony. The expanded primary suite boasts dual walk-in closets, built-in hallway cabinetry with counters, and a private full bath. The main bathroom includes a jacuzzi tub. The lower-level offers ideal in-law or guest quarters with a separate entrance, family room, office or bedroom space, full bath, storage, and its own water heater. Additional highlights:3 Full bathrooms, 1-car detached garage plus assigned parking space #33, and meticulously landscaped grounds filled with flowers and greenery. Optional boat slips for rent (not included ). CAN BE USED AS A RENTAL.
Property Details
Home Type
- Condominium
Est. Annual Taxes
Year Built
- Built in 1995
Lot Details
- Lake Front
- End Unit
HOA Fees
- $341 Monthly HOA Fees
Home Design
- Colonial Architecture
- Brick Exterior Construction
- Poured Concrete
- Asphalt Roof
Interior Spaces
- 981 Sq Ft Home
- 2-Story Property
- Stacked Washer and Dryer
- Finished Basement
Kitchen
- Free-Standing Electric Oven
- Free-Standing Electric Range
- Microwave
- Dishwasher
- Stainless Steel Appliances
Bedrooms and Bathrooms
- 1 Bedroom
- 3 Full Bathrooms
Parking
- 1 Car Detached Garage
- Garage Door Opener
Outdoor Features
- Shared Waterfront
- Lake Privileges
- Balcony
- Deck
- Exterior Lighting
- Porch
Location
- Upper Level
Utilities
- Forced Air Heating and Cooling System
- Heating System Uses Natural Gas
- Natural Gas Water Heater
Listing and Financial Details
- Assessor Parcel Number 2203126064
Community Details
Overview
- Rti Property Management Association, Phone Number (810) 991-1235
- Windward Bay Condo Subdivision
Recreation
- Water Sports
Pet Policy
- Pets Allowed
Map
Home Values in the Area
Average Home Value in this Area
Tax History
| Year | Tax Paid | Tax Assessment Tax Assessment Total Assessment is a certain percentage of the fair market value that is determined by local assessors to be the total taxable value of land and additions on the property. | Land | Improvement |
|---|---|---|---|---|
| 2023 | $2,803 | $76,870 | $0 | $0 |
| 2022 | $1,003 | $68,510 | $0 | $0 |
| 2020 | $937 | $61,650 | $11,350 | $50,300 |
| 2015 | -- | $39,950 | $0 | $0 |
| 2014 | -- | $33,900 | $0 | $0 |
| 2011 | -- | $42,650 | $0 | $0 |
Property History
| Date | Event | Price | List to Sale | Price per Sq Ft | Prior Sale |
|---|---|---|---|---|---|
| 11/11/2025 11/11/25 | Price Changed | $207,999 | -1.0% | $212 / Sq Ft | |
| 11/04/2025 11/04/25 | Price Changed | $209,999 | 0.0% | $214 / Sq Ft | |
| 10/22/2025 10/22/25 | For Sale | $210,000 | +5.0% | $214 / Sq Ft | |
| 08/09/2023 08/09/23 | Sold | $200,000 | 0.0% | $204 / Sq Ft | View Prior Sale |
| 07/12/2023 07/12/23 | Pending | -- | -- | -- | |
| 07/08/2023 07/08/23 | For Sale | $200,000 | -- | $204 / Sq Ft |
Purchase History
| Date | Type | Sale Price | Title Company |
|---|---|---|---|
| Warranty Deed | $200,000 | None Listed On Document | |
| Quit Claim Deed | -- | None Listed On Document | |
| Warranty Deed | $200,000 | None Listed On Document | |
| Warranty Deed | $200,000 | None Listed On Document | |
| Interfamily Deed Transfer | -- | Title Connect Llc | |
| Warranty Deed | $144,000 | Multiple | |
| Deed | $122,000 | -- | |
| Deed | $110,500 | -- | |
| Deed | $92,655 | -- |
Mortgage History
| Date | Status | Loan Amount | Loan Type |
|---|---|---|---|
| Open | $194,000 | New Conventional | |
| Closed | $194,000 | New Conventional | |
| Previous Owner | $144,000 | Purchase Money Mortgage | |
| Previous Owner | $115,900 | Purchase Money Mortgage | |
| Previous Owner | $88,000 | New Conventional |
Source: Realcomp
MLS Number: 20251047266
APN: 22-03-126-064
- 44750 Bayview Dr Unit 37
- 895 S Pontiac Trail Unit 203
- 855 S Pontiac Trail Unit A205
- 44900 Bayview Dr
- 149 N Haven St
- 633 S Pontiac Trail
- 221 W Walled Lake Dr
- 1249 Glenwood Ct
- 120 Pickford St
- 106 E Walled Lake Dr
- 325 Glenwood Dr Unit 12
- 301 Ryan Ct
- 1035 E Walled Lake Dr
- 212 Hillcroft Dr
- 132 Copper Ridge Ct
- 166 Clubhouse Cir
- 413 Village Dr Unit 174
- 460 Old Pine Way Unit 157
- 433 Village Dr Unit 189
- 157 E Bay Dr
- 44800 Bayview Dr Unit 31
- 44700 Bayview Dr Unit 49
- 855 S Pontiac Trail Unit A205
- 1035 Walled Lake Villa Dr
- 45265 Gateway Rd
- 307 Ladd Rd Unit 1
- 30995 Springlake Blvd
- 45685 Timberlane Ct
- 142 Sandy Ln
- 420 Old Pine Way Unit 139
- 615 Leon Rd
- 306 Eubank St
- 831 N Pontiac Trail
- 261 Spring Park
- 31100 Beachwalk Dr
- 31170 Wellington Dr
- 300 Eagle Pond Dr
- 16211 Addington Dr Unit 192
- 3201 Addington Dr Unit 30
- 8104 Addington Dr

