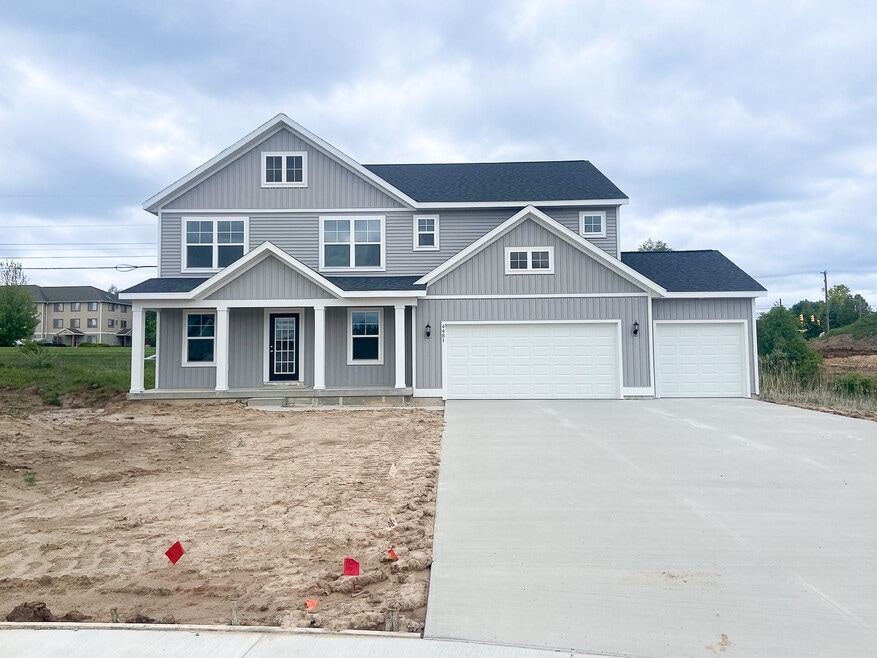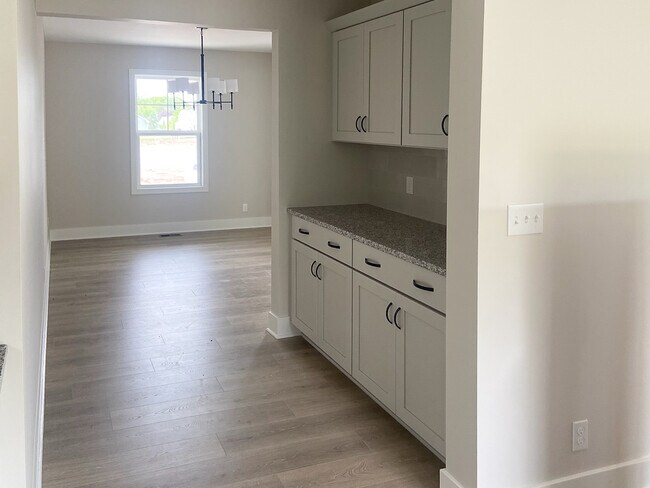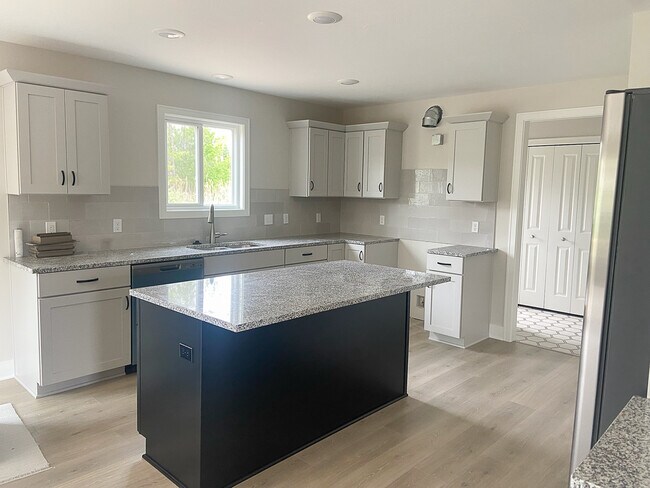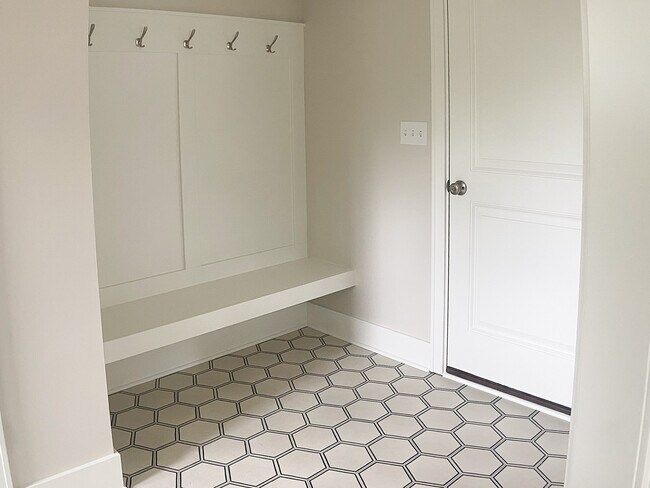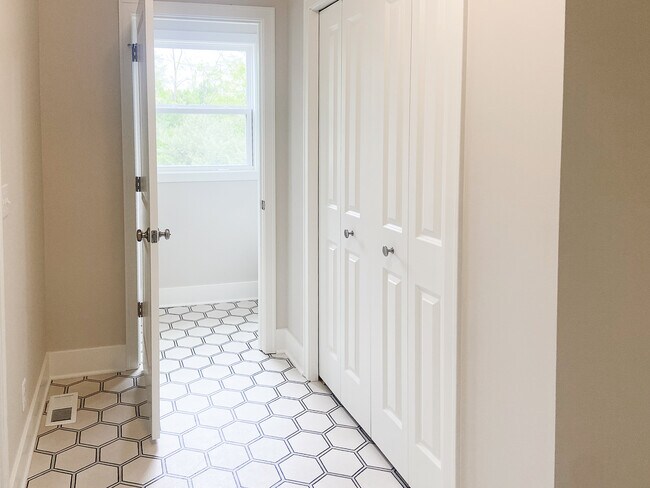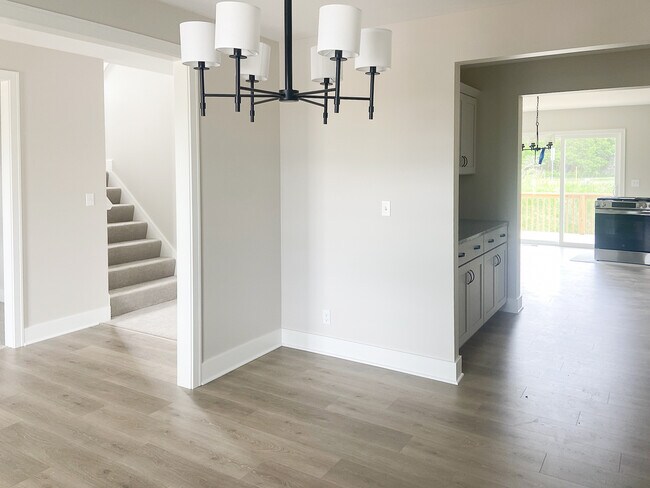
Estimated payment $3,325/month
Highlights
- New Construction
- Breakfast Area or Nook
- Laundry Room
- Caledonia Elementary School Rated A
About This Home
Our newest plan the Yukon is under construction on a beautiful daylight homesite in Wildflower Estates. The Yukon is a thoughtfully crafted two-story home where comfort meets functionality. At the front of the home, you’ll find a welcoming foyer, a formal dining room, and a quiet home office, providing versatile space for remote work or study. You’ll then be greeted into the breakfast area and spacious gathering room, as well as an open-concept kitchen featuring granite countertops and GE stainless steel appliances ideal for both casual family moments and entertaining. The kitchen features granite countertops, GE stainless steel appliances including an external hood vent. The home expands on the second floor with a versatile loft space, laundry room, and 4 spacious bedrooms including the owner’s suite with two walk-in closets and a private bath. This home will be landscaped with underground irrigation.
Builder Incentives
Sales Office
All tours are by appointment only. Please contact sales office to schedule.
Home Details
Home Type
- Single Family
Parking
- 2 Car Garage
Home Design
- New Construction
Interior Spaces
- 2-Story Property
- Breakfast Area or Nook
- Laundry Room
Bedrooms and Bathrooms
- 4 Bedrooms
Map
Other Move In Ready Homes in Wildflower Estates
About the Builder
- 3814 Blazing Star St SE
- 3473 Breezewood Ct SE
- 5260 Settlers Pass SE
- 2831 W Cobblestone Ct SE Unit 14
- 4237 Stratton Blvd Unit 22
- 2835 W Highgate St Unit 30
- 2823 W Cobblestone Ct SE Unit 12
- 2817 W Cobblestone Ct SE Unit 11
- 2831 W Highgate St Unit 32
- 2839 W Highgate St Unit 29
- 2833 W Highgate St Unit 31
- Cobblestone at The Ravines
- 4414 Trillium Ct
- Wildflower Estates
- Wildflower Condominiums
- 2817 Foxglove Ln
- 6114 Stahl Dr Unit 16
- 4483 Coneflower Ct SE
- 3750 Charlevoix Dr SE
- 2918 32nd St SE
