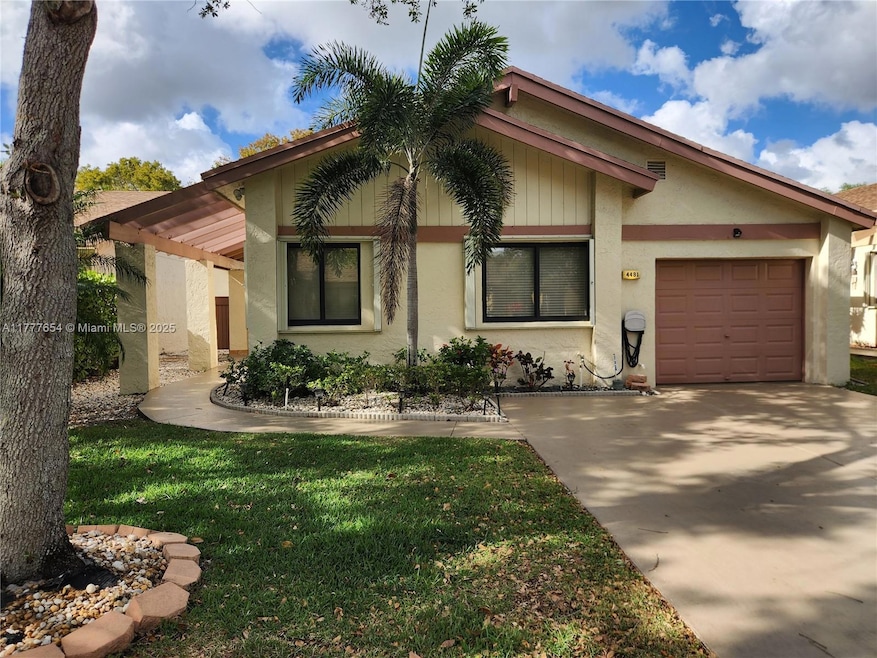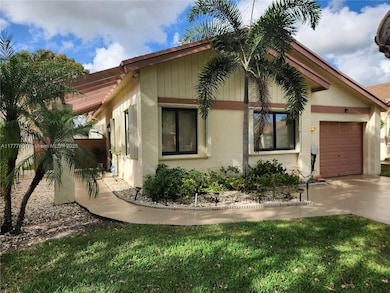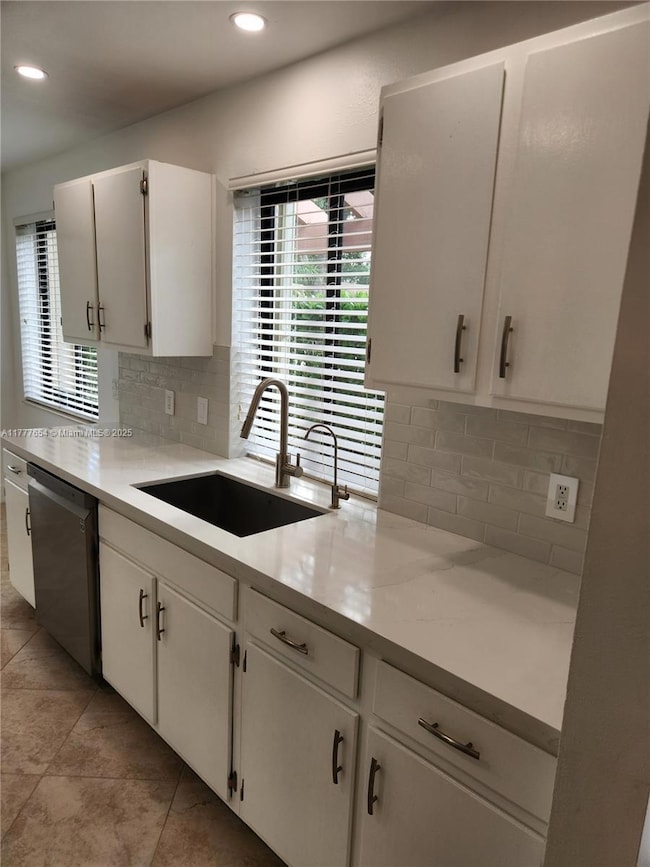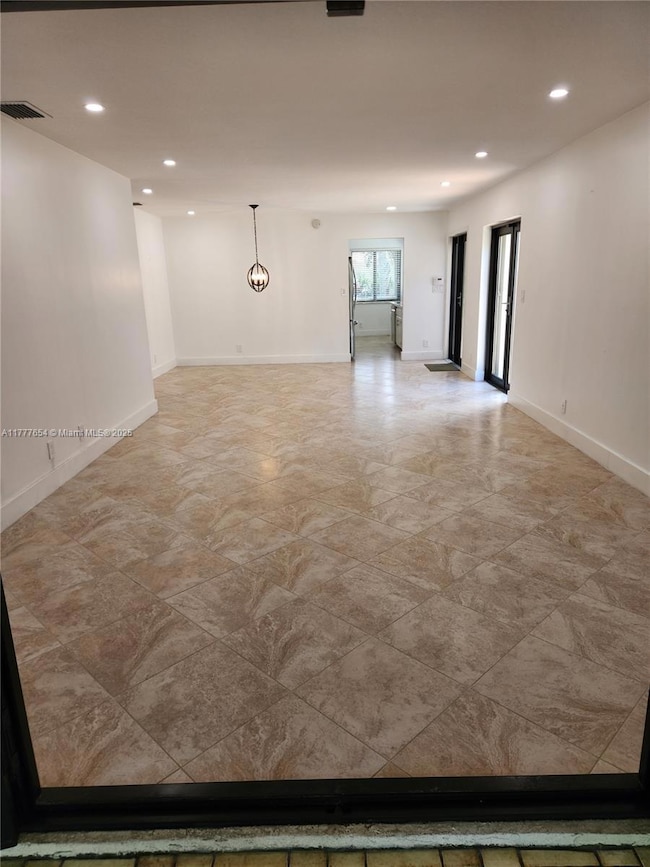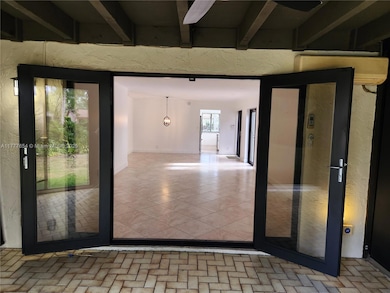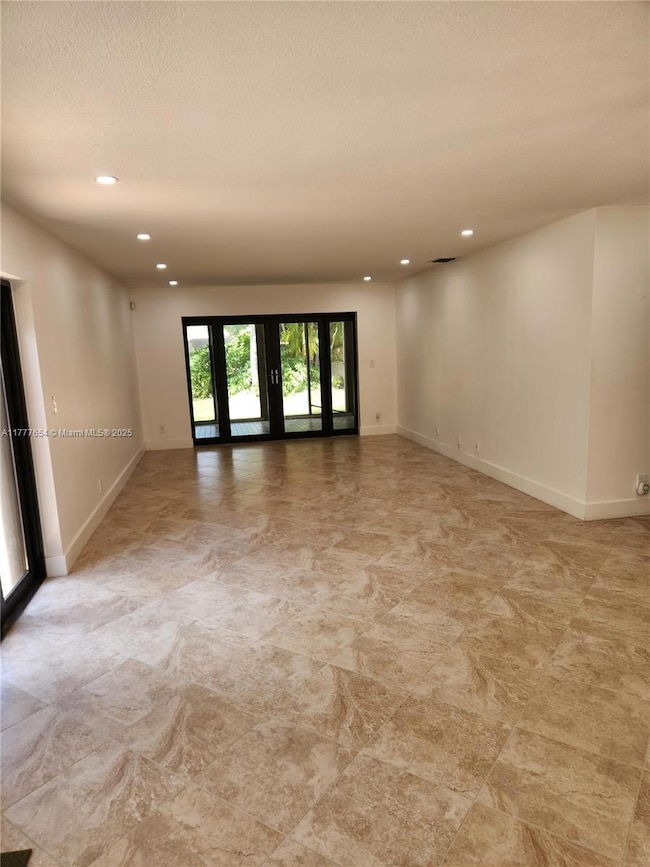
4481 Cordia Cir Coconut Creek, FL 33066
Coral Gate NeighborhoodHighlights
- Water Views
- Home fronts a pond
- 3,825 Sq Ft lot
- Fitness Center
- Senior Community
- Clubhouse
About This Home
As of July 2025MOVE RIGHT INTO THIS IMMACULATE 2 BEDROOM 2 BATH HOME WITH A LARGE LIVING AND DINING AREA PLUS ENCLOSED 12'X15' PATIO W/SLIDING DOORS, A/C & WOOD BEAMED CEILINGS. TOP OF THE LINE IMPACT WINDOWS & DOORS, CUSTOM TILE FLOORS, HIGH HAT LITING, UPGRADED KITCHEN W/ TOP OF THE LINE STAINLESS STEEL APPLIANCES & REMODLED BATHROOMS. IS JUST FOR STARTERS! YOU CAN WALK TO TOWNSHIP ATHLETIC CLUB, COMMUNITY POOLS, TENNIS, RACKET & PICKEL BALL & PERFORMING ARTS THEATER! LOW ASSOCIATION FEES AT $287 PER MONTH ($863 PAID QUARTERLY). SELLERS REQUIRE THE BUYERS TO HAVE SEEN THE PROPERTY. NO BLIND OFFERS ! GREAT INVESTMENT WITH ASSUMABLE VA MTG LOAN $201,000.00 at 2.seventfive
Last Agent to Sell the Property
Canvas Real Estate License #3318925 Listed on: 04/15/2025

Home Details
Home Type
- Single Family
Est. Annual Taxes
- $4,013
Year Built
- Built in 1981
Lot Details
- 3,825 Sq Ft Lot
- 25 Ft Wide Lot
- Home fronts a pond
- South Facing Home
- Property is zoned PUD
HOA Fees
- $288 Monthly HOA Fees
Parking
- 1 Car Attached Garage
- Automatic Garage Door Opener
- Driveway
- Open Parking
Property Views
- Water
- Garden
Home Design
- Shingle Roof
- Concrete Block And Stucco Construction
Interior Spaces
- 1,403 Sq Ft Home
- 1-Story Property
- Ceiling Fan
- Blinds
- French Doors
- Family Room
- Combination Dining and Living Room
- Utility Room in Garage
- Tile Flooring
Kitchen
- Breakfast Area or Nook
- Electric Range
- Microwave
- Dishwasher
- Disposal
Bedrooms and Bathrooms
- 2 Bedrooms
- Split Bedroom Floorplan
- Walk-In Closet
- 2 Full Bathrooms
- Jetted Tub and Shower Combination in Primary Bathroom
Laundry
- Laundry in Garage
- Dryer
- Washer
Home Security
- Partial Accordion Shutters
- Impact Glass
- Fire and Smoke Detector
Outdoor Features
- Patio
- Enclosed Glass Porch
Schools
- Coconut Crk Elementary School
- Margate Middle School
- Coconut Crk High School
Utilities
- Central Heating and Cooling System
- Underground Utilities
- Electric Water Heater
Listing and Financial Details
- Assessor Parcel Number 484230100900
Community Details
Overview
- Senior Community
- Tartan Coconut Creek Phas,Sawgrass Village Subdivision
- Mandatory home owners association
- Maintained Community
- The community has rules related to no recreational vehicles or boats
Amenities
- Picnic Area
- Clubhouse
Recreation
- Tennis Courts
- Fitness Center
- Community Pool
Ownership History
Purchase Details
Home Financials for this Owner
Home Financials are based on the most recent Mortgage that was taken out on this home.Purchase Details
Purchase Details
Home Financials for this Owner
Home Financials are based on the most recent Mortgage that was taken out on this home.Purchase Details
Home Financials for this Owner
Home Financials are based on the most recent Mortgage that was taken out on this home.Purchase Details
Purchase Details
Purchase Details
Similar Homes in Coconut Creek, FL
Home Values in the Area
Average Home Value in this Area
Purchase History
| Date | Type | Sale Price | Title Company |
|---|---|---|---|
| Quit Claim Deed | -- | None Listed On Document | |
| Warranty Deed | $362,500 | Florida Direct Title | |
| Warranty Deed | $187,000 | Assure America Title Company | |
| Warranty Deed | $135,000 | Sunbelt Title Agency | |
| Warranty Deed | -- | -- | |
| Warranty Deed | $100,000 | -- | |
| Warranty Deed | -- | -- |
Mortgage History
| Date | Status | Loan Amount | Loan Type |
|---|---|---|---|
| Previous Owner | $221,464 | VA | |
| Previous Owner | $224,730 | VA | |
| Previous Owner | $183,195 | FHA | |
| Previous Owner | $183,612 | FHA | |
| Previous Owner | $70,000 | Purchase Money Mortgage |
Property History
| Date | Event | Price | Change | Sq Ft Price |
|---|---|---|---|---|
| 07/14/2025 07/14/25 | Sold | $362,500 | -3.3% | $258 / Sq Ft |
| 05/13/2025 05/13/25 | Price Changed | $375,000 | -1.3% | $267 / Sq Ft |
| 04/15/2025 04/15/25 | For Sale | $379,900 | +103.2% | $271 / Sq Ft |
| 09/01/2015 09/01/15 | Sold | $187,000 | +1.1% | $131 / Sq Ft |
| 08/02/2015 08/02/15 | Pending | -- | -- | -- |
| 07/17/2015 07/17/15 | For Sale | $185,000 | -- | $130 / Sq Ft |
Tax History Compared to Growth
Tax History
| Year | Tax Paid | Tax Assessment Tax Assessment Total Assessment is a certain percentage of the fair market value that is determined by local assessors to be the total taxable value of land and additions on the property. | Land | Improvement |
|---|---|---|---|---|
| 2025 | $4,013 | $380,820 | $30,600 | $350,220 |
| 2024 | $3,873 | $202,610 | -- | -- |
| 2023 | $3,873 | $196,710 | $0 | $0 |
| 2022 | $3,661 | $190,990 | $0 | $0 |
| 2021 | $3,524 | $185,430 | $0 | $0 |
| 2020 | $3,446 | $182,870 | $0 | $0 |
| 2019 | $3,333 | $178,760 | $0 | $0 |
| 2018 | $5,391 | $175,430 | $0 | $0 |
| 2017 | $3,094 | $171,830 | $0 | $0 |
| 2016 | $3,035 | $168,300 | $0 | $0 |
| 2015 | $1,816 | $109,360 | $0 | $0 |
| 2014 | $1,806 | $108,500 | $0 | $0 |
| 2013 | -- | $129,540 | $26,780 | $102,760 |
Agents Affiliated with this Home
-
Carlton (Chip) Rowand

Seller's Agent in 2025
Carlton (Chip) Rowand
Canvas Real Estate
(954) 881-4045
2 in this area
48 Total Sales
-
Patrice Morgan
P
Buyer's Agent in 2025
Patrice Morgan
Real Estate for Real PA
(561) 843-1598
1 in this area
3 Total Sales
-
Helene Pasternak

Seller's Agent in 2015
Helene Pasternak
Coldwell Banker Realty
14 Total Sales
-
Andy Weiser
A
Seller Co-Listing Agent in 2015
Andy Weiser
Coldwell Banker Realty
46 Total Sales
Map
Source: MIAMI REALTORS® MLS
MLS Number: A11777654
APN: 48-42-30-10-0900
- 2227 NW 45th Ave
- 4425 Cordia Cir
- 4314 Acacia Cir
- 2301 Lucaya Ln Unit 4
- 2301 Lucaya Ln Unit G2
- 2301 Lucaya Ln Unit M3
- 2301 Lucaya Ln Unit M1
- 2211 NW 41st Terrace
- 2340 NW 42nd Ave
- 4843 NW 22nd St Unit 4157
- 4849 NW 22nd St Unit 4163
- 4861 NW 22nd St Unit 4175
- 2433 Fiddleleaf Ave
- 4144 NW 22nd St
- 4155 NW 22nd St
- 4221 NW 22nd St Unit 107K
- 4047 NW 22nd St Unit 210B
- 4514 NW 20th St Unit 477
- 4407 NW 20th St
- 2305 Lucaya Ln Unit G1
