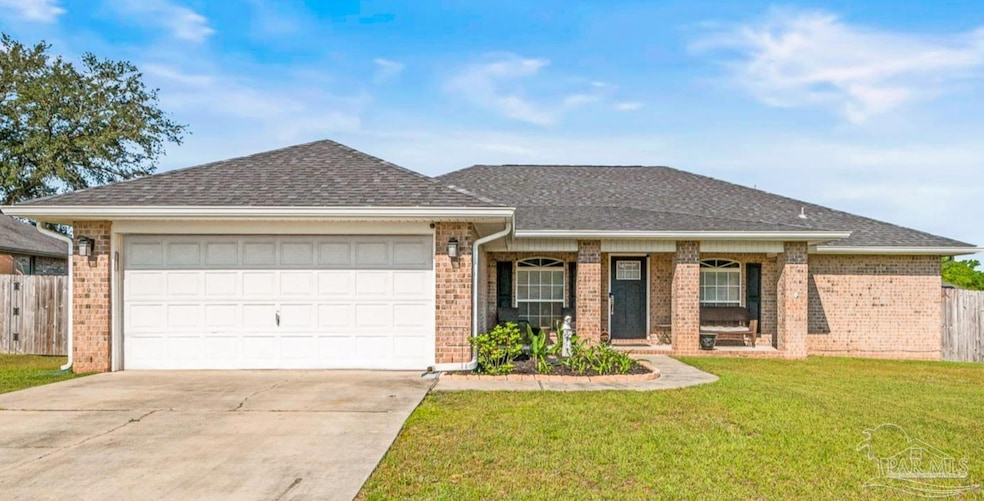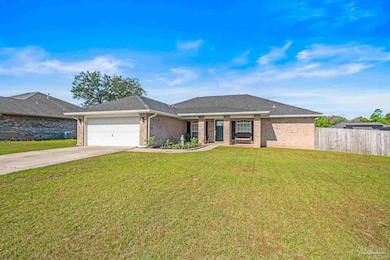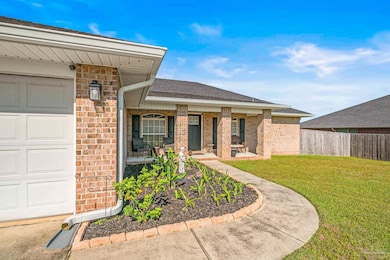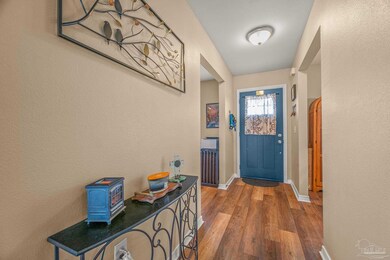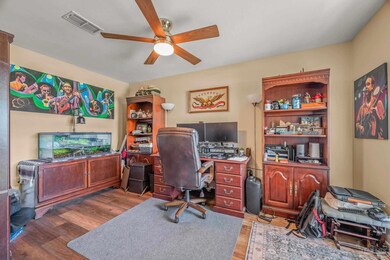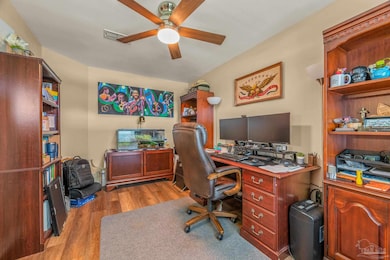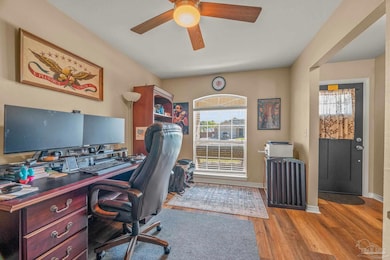4481 Hampton Bay Blvd Milton, FL 32583
Estimated payment $1,980/month
Highlights
- Updated Kitchen
- Home Office
- Formal Dining Room
- Contemporary Architecture
- Breakfast Area or Nook
- Double Pane Windows
About This Home
~~ Newly replaced roof, hot water heater, nest thermostat, gutters, shutters, flooring throughout and so much more ~~. This beautiful 3 bedroom, 2 bath home has so much to offer and is nestled on a spacious .25 acre lot in the heart of Milton. As you walk through the front door, you will have the formal dining room on the left and a home office on the right that could be converted to a 4th bedroom. The kitchen is open to the living room and has ample space for storage as well as stainless steel appliances. All the bedrooms are spacious and there is new flooring throughout the home. Outside you will find newly installed gutters and the backyard has a covered porch and is fenced for privacy. Hurricane shutters also convey. Come check out all this amazing home has to offer.
Home Details
Home Type
- Single Family
Est. Annual Taxes
- $2,475
Year Built
- Built in 2007
HOA Fees
- $18 Monthly HOA Fees
Parking
- 2 Car Garage
Home Design
- Contemporary Architecture
- Brick Exterior Construction
- Slab Foundation
- Frame Construction
- Shingle Roof
- Ridge Vents on the Roof
Interior Spaces
- 2,016 Sq Ft Home
- 1-Story Property
- Ceiling Fan
- Double Pane Windows
- Formal Dining Room
- Home Office
- Carpet
Kitchen
- Updated Kitchen
- Breakfast Area or Nook
Bedrooms and Bathrooms
- 3 Bedrooms
- Remodeled Bathroom
- 2 Full Bathrooms
Schools
- Bagdad Elementary School
- R. Hobbs Middle School
- Milton High School
Utilities
- Central Heating and Cooling System
- Electric Water Heater
Additional Features
- Energy-Efficient Insulation
- 0.25 Acre Lot
Community Details
- Ventura Estates Subdivision
Listing and Financial Details
- Assessor Parcel Number 151N28554200B000170
Map
Home Values in the Area
Average Home Value in this Area
Tax History
| Year | Tax Paid | Tax Assessment Tax Assessment Total Assessment is a certain percentage of the fair market value that is determined by local assessors to be the total taxable value of land and additions on the property. | Land | Improvement |
|---|---|---|---|---|
| 2024 | $2,475 | $239,698 | $35,000 | $204,698 |
| 2023 | $2,475 | $237,998 | $35,000 | $202,998 |
| 2022 | $1,292 | $134,616 | $0 | $0 |
| 2021 | $1,283 | $130,695 | $0 | $0 |
| 2020 | $1,267 | $128,891 | $0 | $0 |
| 2019 | $1,236 | $125,993 | $0 | $0 |
| 2018 | $1,228 | $123,644 | $0 | $0 |
| 2017 | $1,148 | $120,669 | $0 | $0 |
| 2016 | $1,141 | $118,187 | $0 | $0 |
| 2015 | $1,163 | $117,365 | $0 | $0 |
| 2014 | $1,223 | $120,080 | $0 | $0 |
Property History
| Date | Event | Price | List to Sale | Price per Sq Ft | Prior Sale |
|---|---|---|---|---|---|
| 09/29/2025 09/29/25 | Price Changed | $334,900 | -2.9% | $166 / Sq Ft | |
| 07/16/2025 07/16/25 | Price Changed | $344,900 | -4.2% | $171 / Sq Ft | |
| 05/08/2025 05/08/25 | Price Changed | $359,900 | -2.7% | $179 / Sq Ft | |
| 04/11/2025 04/11/25 | For Sale | $369,900 | +13.8% | $183 / Sq Ft | |
| 12/29/2022 12/29/22 | Sold | $325,000 | +1.6% | $161 / Sq Ft | View Prior Sale |
| 11/22/2022 11/22/22 | Pending | -- | -- | -- | |
| 11/16/2022 11/16/22 | Price Changed | $319,900 | +0.9% | $159 / Sq Ft | |
| 10/13/2022 10/13/22 | Price Changed | $317,000 | -2.5% | $157 / Sq Ft | |
| 09/23/2022 09/23/22 | For Sale | $325,000 | -- | $161 / Sq Ft |
Purchase History
| Date | Type | Sale Price | Title Company |
|---|---|---|---|
| Warranty Deed | $325,000 | Harper Title | |
| Interfamily Deed Transfer | -- | None Available | |
| Special Warranty Deed | $172,600 | None Available |
Mortgage History
| Date | Status | Loan Amount | Loan Type |
|---|---|---|---|
| Open | $319,113 | FHA | |
| Previous Owner | $145,500 | New Conventional | |
| Previous Owner | $155,263 | Purchase Money Mortgage |
Source: Pensacola Association of REALTORS®
MLS Number: 662448
APN: 15-1N-28-5542-00B00-0170
- 4491 Fort Sumter Rd
- 4519 Hampton Bay Blvd
- 6700 Ventura Blvd
- 4500 Piedmont Way
- 4414 Piedmont Way
- 4420 Piedmont Way
- 0000 Mcinnis St
- 6634 Yellow Hill Dr
- 6436 Firefly Dr
- 6416 Firefly Dr
- 6452 Firefly Dr
- 6448 Firefly Dr
- 6461 Firefly Dr
- 6444 Firefly Dr
- 6440 Firefly Dr
- 6428 Firefly Dr
- 6453 Firefly Dr
- 6457 Firefly Dr
- 6449 Firefly Dr
- 6443 Firefly Dr
- 4407 Wilmington Way
- 6281 Firefly Dr
- 4600 Forsyth St
- 6317 Firefly Dr
- 6357 Firefly Dr
- 6365 Firefly Dr
- 6716 Joy St
- 6436 Highway 90
- 5049 Canal St Unit B
- 6235 June Bug Dr
- 6323 June Bug Dr
- 6855 Pine St
- 5070 Carmell Ridge Cir
- 6208 St Ann Ave
- 6250 Hamilton Bridge Rd Unit B
- 5920 Ashton Woods Cir
- 5335 Broad St
- 6234 Cottage Woods Dr
- 6828 Hunt St Unit B
- 6828 Hunt St
