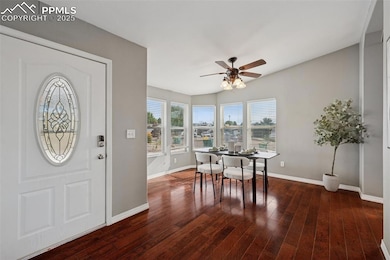4481 Kingfisher Point Colorado Springs, CO 80922
Estimated payment $2,037/month
Highlights
- Clubhouse
- Property is near a park
- Great Room
- Deck
- Ranch Style House
- Community Pool
About This Home
Step into easy, one-level living with an inviting open layout and beautiful hardwood floors that flow seamlessly through the main living spaces. The thoughtfully designed kitchen features plenty of cabinets and stainless steel appliances.
The private primary suite offers a custom closet system with built-in shelves and drawers for exceptional organization, while the attached bath includes a luxurious jetted tub and separate shower. You'll also appreciate the stylish flooring updates, ceiling fans throughout, and one of the largest backyards and driveways in the neighborhood—ideal for outdoor enjoyment and extra parking.
Enjoy resort-style amenities just steps from your door, including a swimming pool, fitness center, business lounge, playground, and a well-equipped recreation room. Don't miss your opportunity to see this one today!
Home Details
Home Type
- Single Family
Est. Annual Taxes
- $612
Year Built
- Built in 2006
Lot Details
- 915 Sq Ft Lot
- Back Yard Fenced
- Landscaped
- Level Lot
HOA Fees
- $738 Monthly HOA Fees
Parking
- 2 Car Attached Garage
- Driveway
Home Design
- Ranch Style House
- Shingle Roof
- Wood Siding
Interior Spaces
- 1,601 Sq Ft Home
- Ceiling Fan
- Gas Fireplace
- Great Room
- Crawl Space
Kitchen
- Oven
- Microwave
- Dishwasher
Flooring
- Carpet
- Laminate
- Tile
Bedrooms and Bathrooms
- 3 Bedrooms
- 2 Full Bathrooms
Laundry
- Dryer
- Washer
Outdoor Features
- Deck
- Concrete Porch or Patio
Location
- Property is near a park
- Property is near public transit
- Property near a hospital
- Property is near schools
- Property is near shops
Schools
- Springs Ranch Elementary School
- Skyview Middle School
- Vista Ridge High School
Utilities
- Forced Air Heating and Cooling System
- Heating System Uses Natural Gas
Community Details
Overview
- Association fees include common utilities, covenant enforcement, snow removal, trash removal
- Greenbelt
Amenities
- Clubhouse
- Recreation Room
Recreation
- Community Playground
- Community Pool
- Community Spa
Map
Home Values in the Area
Average Home Value in this Area
Tax History
| Year | Tax Paid | Tax Assessment Tax Assessment Total Assessment is a certain percentage of the fair market value that is determined by local assessors to be the total taxable value of land and additions on the property. | Land | Improvement |
|---|---|---|---|---|
| 2025 | $612 | $15,800 | -- | -- |
| 2024 | $512 | $12,810 | -- | $12,810 |
| 2023 | $512 | $12,810 | -- | $12,810 |
| 2022 | $650 | $9,510 | $0 | $9,510 |
| 2021 | $677 | $9,780 | $0 | $9,780 |
| 2020 | $590 | $8,500 | $0 | $8,500 |
| 2019 | $585 | $8,500 | $0 | $8,500 |
| 2018 | $500 | $7,140 | $0 | $7,140 |
| 2017 | $457 | $7,140 | $0 | $7,140 |
| 2016 | $458 | $7,060 | $0 | $7,060 |
| 2015 | $459 | $7,060 | $0 | $7,060 |
| 2014 | $459 | $6,930 | $0 | $6,930 |
Property History
| Date | Event | Price | List to Sale | Price per Sq Ft |
|---|---|---|---|---|
| 09/15/2025 09/15/25 | Price Changed | $238,000 | -0.8% | $149 / Sq Ft |
| 07/31/2025 07/31/25 | Price Changed | $240,000 | -4.0% | $150 / Sq Ft |
| 07/21/2025 07/21/25 | Price Changed | $250,000 | -3.5% | $156 / Sq Ft |
| 05/29/2025 05/29/25 | For Sale | $259,000 | -- | $162 / Sq Ft |
Purchase History
| Date | Type | Sale Price | Title Company |
|---|---|---|---|
| Warranty Deed | $229,900 | Empire Title Co Springs Llc | |
| Quit Claim Deed | -- | None Available | |
| Special Warranty Deed | $60,000 | Cat | |
| Trustee Deed | -- | None Available | |
| Quit Claim Deed | -- | Land Title | |
| Quit Claim Deed | -- | Land Title | |
| Warranty Deed | $175,250 | Land Title |
Mortgage History
| Date | Status | Loan Amount | Loan Type |
|---|---|---|---|
| Open | $235,187 | VA | |
| Previous Owner | $35,050 | Credit Line Revolving | |
| Previous Owner | $140,200 | Fannie Mae Freddie Mac |
Source: Pikes Peak REALTOR® Services
MLS Number: 9771696
APN: 53291-11-059
- 4216 Gray Fox Heights
- 4174 Gray Fox Heights
- 4307 Addax Ct
- 4491 Blue Grouse Point
- 4479 Blue Grouse Point
- 4019 Roan Dr
- 7775 Grizzly Bear Point
- 4373 Desert Canyon Trail
- 4013 Patterdale Place
- 4360 Gray Fox Heights
- 4029 Ryedale Way
- 4352 Canteen Trail
- Trinity Plan at Windermere - 3500 Series
- 4325 Crow Creek Dr
- 4415 Canteen Trail
- 7668 Crested Jay Point
- 7578 Lost Pony Place
- 7665 Grosbeak Point
- 7659 Marmot Point
- 3944 Ryedale Way
- 4028 Ryedale Way
- 3911 Patterdale Place
- 3985 Ryedale Way
- 3975 Ryedale Way
- 3934 Wyedale Way
- 3921 Wyedale Way
- 4721 Falcons Hood Point
- 3822 Pronghorn Meadows Cir
- 4008 Ascendant Dr
- 4600 Gneiss Loop
- 3716 Reindeer Cir
- 6984 Ash Creek Heights Unit 204
- 7171 Saddle Up Dr
- 5011 Amazonite Dr
- 7688 Mardale Ln
- 4162 Slice Dr
- 7785 Blue Vail Way
- 7023 Bonnie Brae Ln
- 3732 Riviera Grove Unit 201
- 7730 Mountain Laurel Dr







