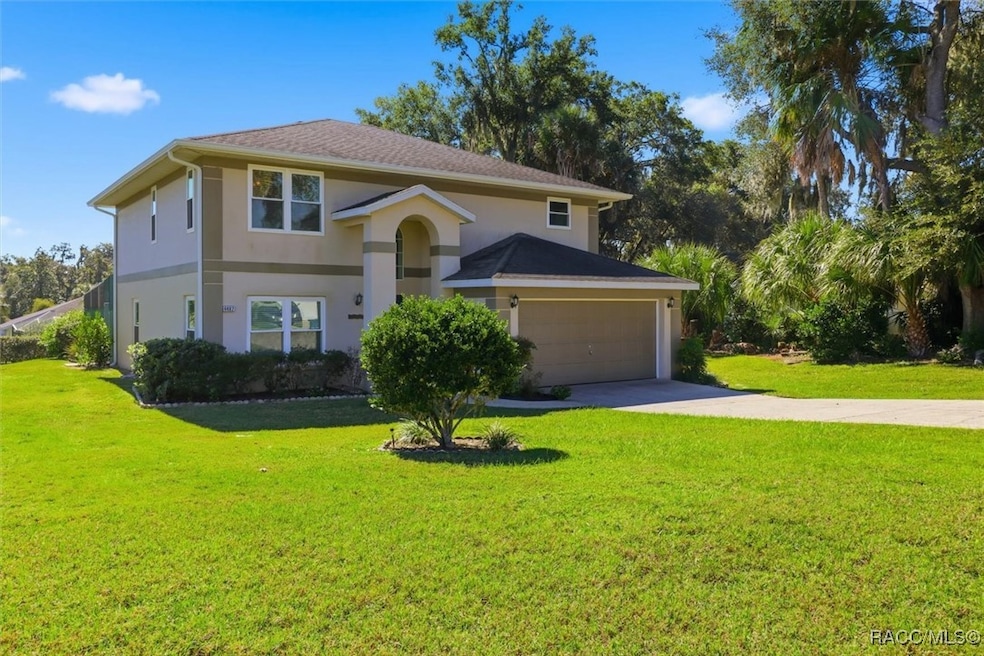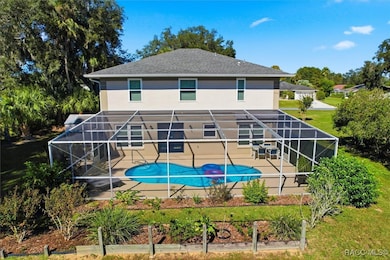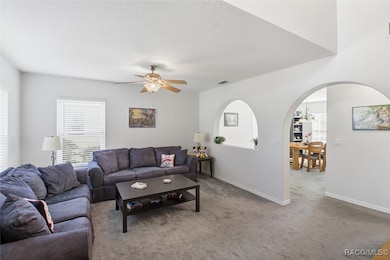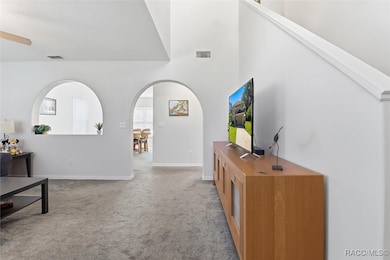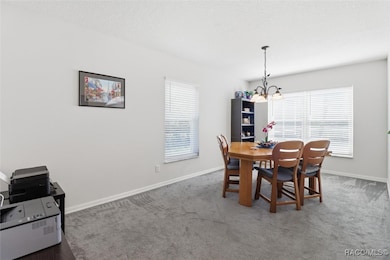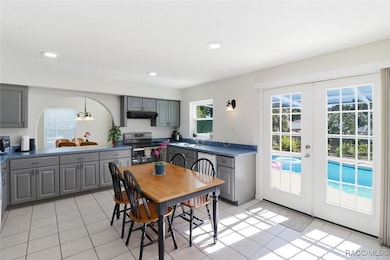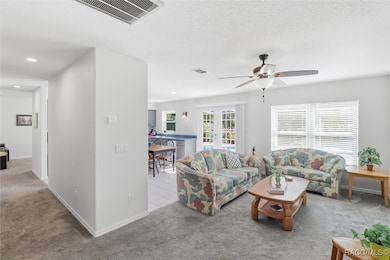4482 E Avocet Ct Inverness, FL 34453
Estimated payment $2,679/month
Highlights
- In Ground Pool
- No HOA
- 2 Car Attached Garage
- Contemporary Architecture
- Cul-De-Sac
- Eat-In Kitchen
About This Home
Take a look at this wonderful custom built pool home, sited on over a 3rd of an acre in a great neighborhood. This home would be excellent for the large family. Complete with 4 bedrooms and 2 1/2 baths. Large kitchen offers enough space to add an island if you like. Owners have a cooler/refrigerator installed in place of the dishwasher to accommodate large gatherings, but water and electric connections are still in place if new owners prefer a dishwasher. Great fully enclosed pool complete with patio furniture and two chaise lounges. Property is located just outside of town for a peaceful atmosphere with easy access to Downtown Inverness and most amenities. Hernando Lake Park is just a stone's throw away. Get your appt today to view this great home. Buyer to verify all info.
Home Details
Home Type
- Single Family
Est. Annual Taxes
- $3,728
Year Built
- Built in 2000
Lot Details
- 0.37 Acre Lot
- Property fronts a county road
- Cul-De-Sac
- Rectangular Lot
- Sloped Lot
- Landscaped with Trees
- Property is zoned CLR
Parking
- 2 Car Attached Garage
- Driveway
Home Design
- Contemporary Architecture
- Block Foundation
- Slab Foundation
- Shingle Roof
- Asphalt Roof
- Stucco
Interior Spaces
- 2,308 Sq Ft Home
- Multi-Level Property
- Double Pane Windows
- Tinted Windows
- Carpet
- Attic Fan
- Fire and Smoke Detector
- Laundry in unit
Kitchen
- Eat-In Kitchen
- Electric Oven
- Range with Range Hood
- Freezer
- Solid Wood Cabinet
Bedrooms and Bathrooms
- 4 Bedrooms
- Walk-In Closet
Eco-Friendly Details
- Energy-Efficient Windows
Pool
- In Ground Pool
- Screen Enclosure
Schools
- Hernando Elementary School
- Inverness Middle School
- Citrus High School
Utilities
- Central Air
- Heat Pump System
- Programmable Thermostat
- Septic Tank
Community Details
- No Home Owners Association
- Connell Lake Estates Subdivision
Listing and Financial Details
- Home warranty included in the sale of the property
Map
Home Values in the Area
Average Home Value in this Area
Tax History
| Year | Tax Paid | Tax Assessment Tax Assessment Total Assessment is a certain percentage of the fair market value that is determined by local assessors to be the total taxable value of land and additions on the property. | Land | Improvement |
|---|---|---|---|---|
| 2024 | $3,642 | $281,281 | -- | -- |
| 2023 | $3,642 | $273,088 | $15,950 | $257,138 |
| 2022 | $3,303 | $247,439 | $14,500 | $232,939 |
| 2021 | $2,819 | $193,617 | $14,500 | $179,117 |
| 2020 | $2,555 | $174,610 | $14,500 | $160,110 |
| 2019 | $2,352 | $156,597 | $14,500 | $142,097 |
| 2018 | $2,129 | $135,933 | $14,500 | $121,433 |
| 2017 | $2,119 | $132,239 | $30,090 | $102,149 |
| 2016 | $2,103 | $127,308 | $30,090 | $97,218 |
| 2015 | $1,949 | $113,976 | $30,090 | $83,886 |
| 2014 | $2,101 | $119,020 | $29,241 | $89,779 |
Property History
| Date | Event | Price | List to Sale | Price per Sq Ft |
|---|---|---|---|---|
| 11/01/2025 11/01/25 | For Sale | $450,000 | -- | $195 / Sq Ft |
Purchase History
| Date | Type | Sale Price | Title Company |
|---|---|---|---|
| Deed | $100 | None Listed On Document | |
| Interfamily Deed Transfer | -- | None Available | |
| Deed | $100 | -- | |
| Deed | $6,900 | -- |
Source: REALTORS® Association of Citrus County
MLS Number: 849384
APN: 19E-18S-36-0060-00000-2220
- 4457 E Avocet Ct
- 1635 N Arkansas Terrace
- 1335 N Timucuan Trail
- 4301 E Tennessee Ln
- 4284 E Alabama Ln
- 1271 N Arkansas Terrace
- 4279 E Texas Ln
- 1635 N Florida Ave
- 1313 N Paul Dr
- 1422 N Reed Terrace
- 1051 N Paul Dr
- 933 N Rembrandt Way
- 1420 N Sylvan Point
- 891 N Rembrandt Way
- 981 N Foxrun Terrace
- 928 N Foxrun Terrace
- 4631 E Windmill Dr
- 4405 E Windmill Dr
- 4450 E Windmill Dr Unit 101
- 4450 E Windmill Dr Unit 201
- 1467 N Paul Dr
- 815 E Rembrandt Way Unit 424
- 4450 E Windmill Dr Unit 106
- 4011 E Berry St
- 4265 E Amsterdam St
- 146 N Crestwood Ave
- 190 N Bobwhite Point
- 137 N Independence Hwy
- 2858 E Marcia St
- 107 N Buchannon Terrace
- 3990 E Walker St
- 5515 E Live Oak Ln
- 3090 E Odier St
- 3074 E Odier St
- 1113 Jones Ave Unit B
- 3244 E Deal St
- 2713 Adams St W
- 3503 E Suzie Ln
- 259 Bittern Loop
- 7291 E Turner Camp Rd Unit B
