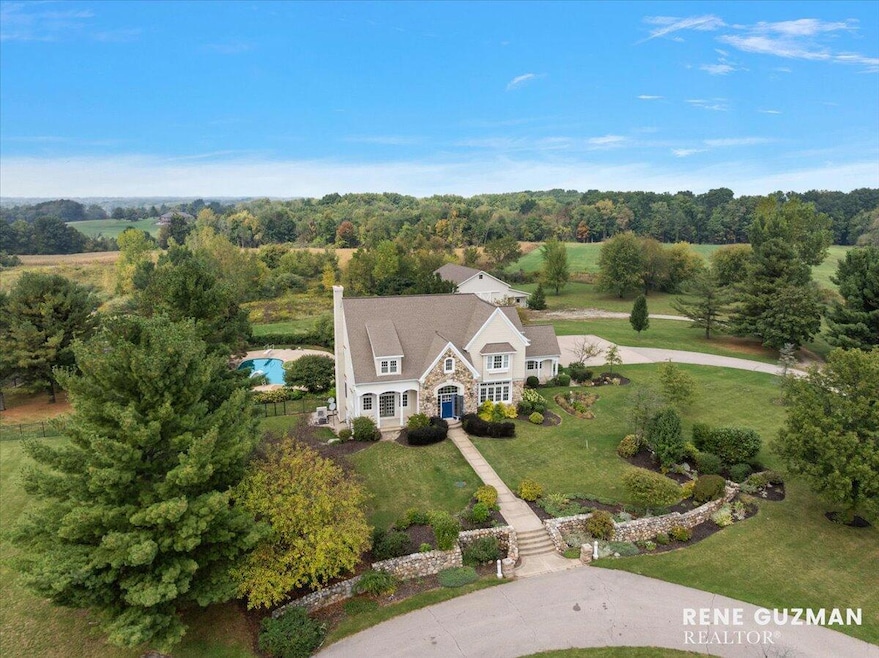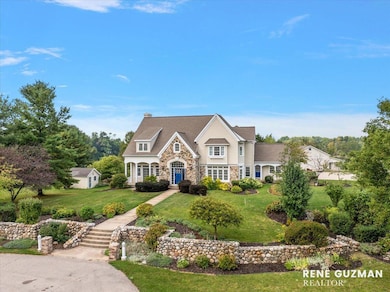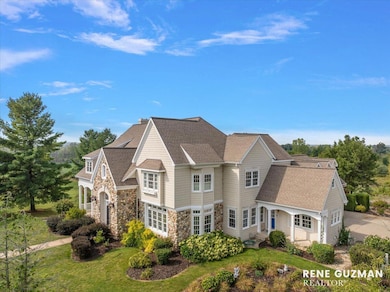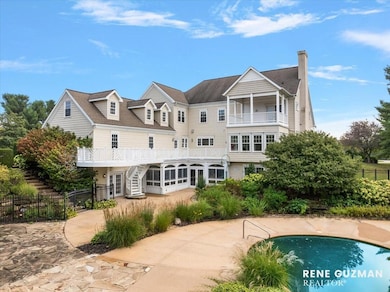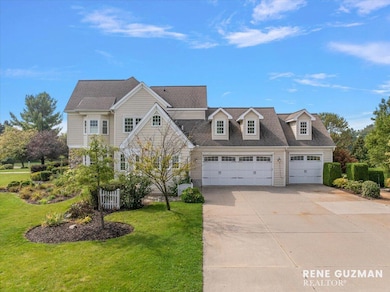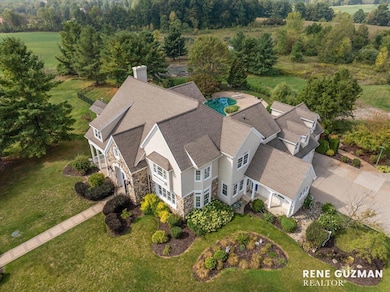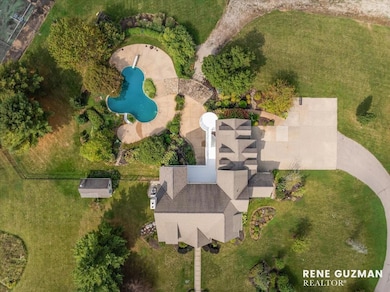4483 76th St SW Byron Center, MI 49315
Estimated payment $13,939/month
Highlights
- Private Waterfront
- Docks
- Home fronts a pond
- Marshall Elementary School Rated A
- In Ground Pool
- 17.82 Acre Lot
About This Home
Immerse yourself in the epitome of grandeur at this breathtaking 17.82-acre country estate, where unparalleled luxury intertwines with serene natural beauty. Host lavish galas in your own resort-style pool, complete with a private bathroom and changing pavilion, or unwind on expansive wraparound terraces, where panoramic vistas of rolling hills and a private pond with a mesmerizing fountain captivate your senses. Inside you will find elegant chandeliers and cutting-edge modern lighting on every floor. The main floor unveils a state-of-the-art chef's kitchen with granite countertops and premium Viking appliances. The primary owner's ensuite is a vision of indulgence, featuring an expansive wardrobe with an atelier loft, a balcony, and a palatial spa inspired bathroom. The lower level boasts a second gourmet kitchen, a billiard lounge, a private cinema, and space for a gaming area. The property also includes a spacious 40x50 pole barn and a dedicated paddock area, ideal for livestock.
Home Details
Home Type
- Single Family
Est. Annual Taxes
- $21,806
Year Built
- Built in 1995
Lot Details
- 17.82 Acre Lot
- Home fronts a pond
- Private Waterfront
- Shrub
- Terraced Lot
- Sprinkler System
- Garden
- Back Yard Fenced
- Property is zoned na, na
Parking
- 3 Car Attached Garage
- Side Facing Garage
Home Design
- A-Frame Home
- Brick Exterior Construction
- Shingle Roof
- Wood Siding
- Aluminum Siding
- Vinyl Siding
- Stone
Interior Spaces
- 8,800 Sq Ft Home
- 2-Story Property
- Bar Fridge
- Vaulted Ceiling
- Garden Windows
- Family Room with Fireplace
- 3 Fireplaces
- Home Security System
Kitchen
- Breakfast Area or Nook
- Eat-In Kitchen
- Range
- Dishwasher
- Viking Appliances
- Kitchen Island
Bedrooms and Bathrooms
- 7 Bedrooms
- Fireplace in Primary Bedroom
- En-Suite Bathroom
Laundry
- Laundry Room
- Laundry on lower level
- Laundry in Bathroom
- Dryer
- Washer
Basement
- Walk-Out Basement
- Basement Fills Entire Space Under The House
- Sump Pump
Pool
- In Ground Pool
- Above Ground Pool
Outdoor Features
- Water Access
- Docks
- Pond
- Balcony
- Deck
- Patio
- Water Fountains
- Terrace
- Play Equipment
Utilities
- Central Air
- Radiant Heating System
- Well
- Septic Tank
- Septic System
Community Details
- No Home Owners Association
Map
Home Values in the Area
Average Home Value in this Area
Tax History
| Year | Tax Paid | Tax Assessment Tax Assessment Total Assessment is a certain percentage of the fair market value that is determined by local assessors to be the total taxable value of land and additions on the property. | Land | Improvement |
|---|---|---|---|---|
| 2025 | $14,127 | $988,900 | $0 | $0 |
| 2024 | $14,127 | $756,400 | $0 | $0 |
| 2023 | $13,510 | $635,200 | $0 | $0 |
| 2022 | $17,972 | $602,700 | $0 | $0 |
| 2021 | $17,492 | $597,800 | $0 | $0 |
| 2020 | $12,043 | $572,100 | $0 | $0 |
| 2019 | $17,072 | $548,900 | $0 | $0 |
| 2018 | $12,612 | $469,400 | $87,400 | $382,000 |
| 2017 | $12,270 | $418,700 | $0 | $0 |
| 2016 | $11,825 | $391,300 | $0 | $0 |
| 2015 | $11,620 | $391,300 | $0 | $0 |
| 2013 | -- | $410,600 | $0 | $0 |
Property History
| Date | Event | Price | List to Sale | Price per Sq Ft | Prior Sale |
|---|---|---|---|---|---|
| 10/28/2025 10/28/25 | For Sale | $2,300,000 | +94.9% | $261 / Sq Ft | |
| 01/12/2022 01/12/22 | Sold | $1,180,000 | -17.2% | $146 / Sq Ft | View Prior Sale |
| 11/19/2021 11/19/21 | Pending | -- | -- | -- | |
| 09/25/2021 09/25/21 | For Sale | $1,425,000 | +29.5% | $176 / Sq Ft | |
| 09/21/2018 09/21/18 | Sold | $1,100,000 | -14.4% | $134 / Sq Ft | View Prior Sale |
| 08/25/2018 08/25/18 | Pending | -- | -- | -- | |
| 05/09/2018 05/09/18 | For Sale | $1,285,000 | +71.3% | $156 / Sq Ft | |
| 05/21/2014 05/21/14 | Sold | $750,000 | -21.1% | $91 / Sq Ft | View Prior Sale |
| 04/23/2014 04/23/14 | Pending | -- | -- | -- | |
| 12/06/2013 12/06/13 | For Sale | $950,000 | -- | $115 / Sq Ft |
Purchase History
| Date | Type | Sale Price | Title Company |
|---|---|---|---|
| Interfamily Deed Transfer | -- | None Available | |
| Warranty Deed | $1,100,000 | Star Title Agency Llc | |
| Interfamily Deed Transfer | -- | Attorney | |
| Warranty Deed | $750,000 | None Available | |
| Interfamily Deed Transfer | -- | None Available | |
| Interfamily Deed Transfer | -- | None Available | |
| Interfamily Deed Transfer | -- | None Available | |
| Quit Claim Deed | -- | None Available |
Mortgage History
| Date | Status | Loan Amount | Loan Type |
|---|---|---|---|
| Open | $880,000 | Adjustable Rate Mortgage/ARM | |
| Previous Owner | $200,000 | Future Advance Clause Open End Mortgage | |
| Previous Owner | $417,000 | New Conventional |
Source: MichRIC
MLS Number: 25055300
APN: 41-21-07-300-012
- 4093 68th St SW
- 4277 68th St SW
- 4554 64th St SW
- 4445 64th St SW
- Redwood Plan at Railside - Woodland Series
- Sycamore Plan at Railside - Woodland Series
- Bay Harbor Plan at Railside - Landmark Series
- Northport Plan at Railside - Landmark Series
- Pentwater Plan at Railside - Landmark Series
- Oakwood Plan at Railside - Woodland Series
- 8115 Byron Depot Dr SW
- 8047 Erie Dr
- 3471 68th St SW
- 7998 Byron Depot Dr SW
- 3563 Conrail Dr
- 4510 James Dr SW
- 4410 Abby Ln SW
- 2280 8th Ave SW Unit Parcel 3
- 8030 Lionel Dr
- 4101 Del Mar Village Dr SW
- 4087 64th St SW
- 5700 Wilson Ave SW
- 8426 Woodhaven Dr SW Unit 4
- 2630 Sherwood St SW
- 4025 Pier Light Dr
- 4205 Brookcrest Dr SW
- 5910 Bayberry Farms Dr
- 3479 Crystal River St
- 2587 Pine Dunes Dr SW
- 2604 Quincy St
- 4380-2 Wimbledon Dr SW
- 6069 8th Ave
- 6057 8th Ave SW
- 4702 Rivertown Commons Dr SW
- 2331 Cadotte Dr SW
- 1961 Parkcrest Dr SW
- 143 Brookmeadow North Ct SW
- 5001 Byron Center Ave SW
- 7000 Byron Lakes Dr SW
- 4194 Ivanrest Ave SW
