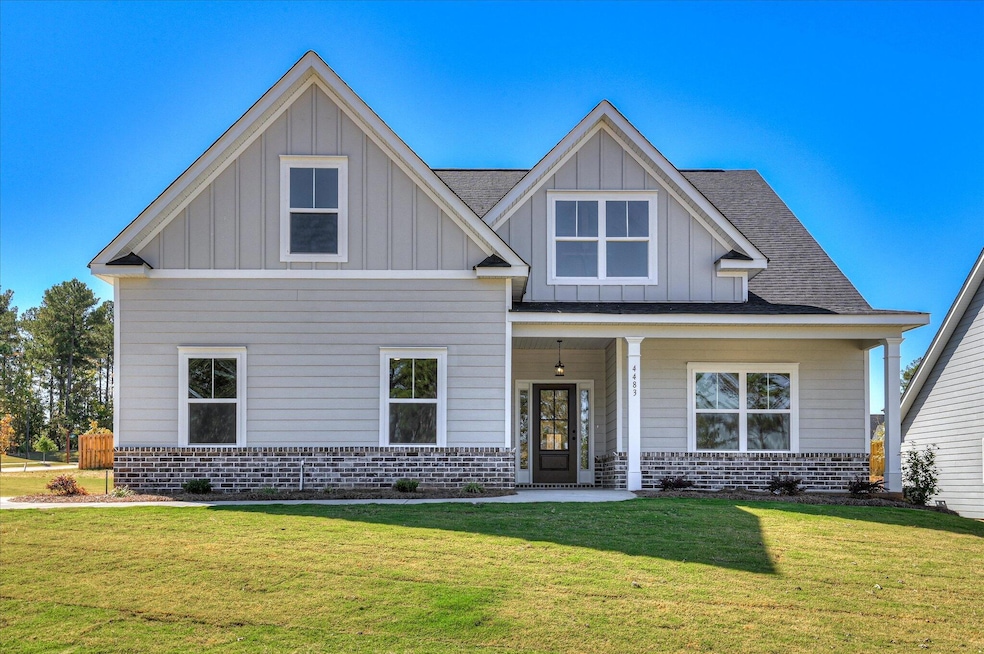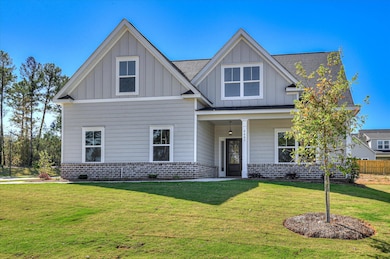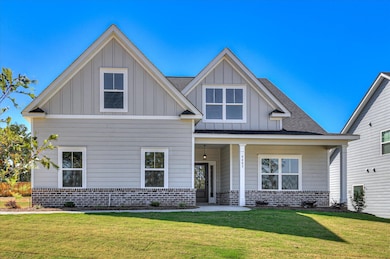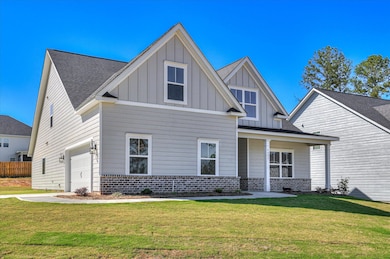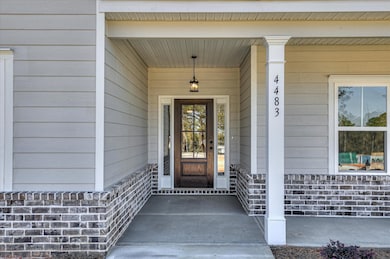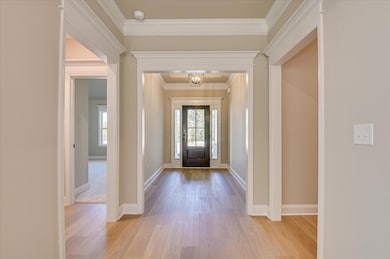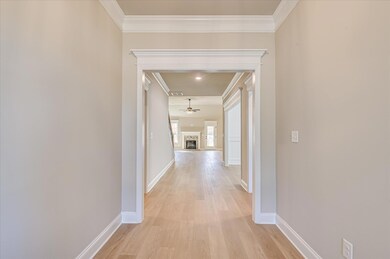Estimated payment $3,315/month
Highlights
- New Construction
- Great Room with Fireplace
- Bonus Room
- Greenbrier Middle School Rated A
- Main Floor Primary Bedroom
- Community Pool
About This Home
**Builder offering 30 year FIXED RATE at 4.99 %. EQUAL HOUSING OPPORTUNITY . OFFERED THROUGH BUILDER PREFERRED LENDER ONLY. Contact the listing team for further information .Welcome to The Jefferson 9 by Oconee Capital -- a thoughtfully designed 4 bed, 4 bath home with 3,061 square feet of living space. From the inviting rocking chair front porch to the open layout inside, this home balances charm and functionality. The kitchen features a large island and plenty of cabinet storage, opening to the great room with fireplace, while a formal dining room provides space for gatherings.The owner's suite on the main level offers a spacious walk-in closet and tiled bath, with a guest/in-law suite also conveniently located downstairs. Upstairs, you'll find a large flex room plus two additional bedrooms. LVP flooring runs through the main living areas, and the back covered patio with outdoor fireplace creates the perfect spot to relax or entertain. The yard is fully landscaped and irrigated. *** A 6 ft shadow box fence is included with this home!! WHISPERING PINES PROVIDES SIDEWALKS, STREET LIGHTS, STREET TREES, WALKING TRAILS, PARKS, AND A POOL. *OPTIONS IN THE HOME CAN CHANGE AT ANY TIME PRIOR TO AN AGREED UPON CONTRACT AT THE BUILDERS DISCRETION.
Home Details
Home Type
- Single Family
Year Built
- Built in 2025 | New Construction
Lot Details
- 0.28 Acre Lot
- Lot Dimensions are 80 x 130
- Landscaped
HOA Fees
- $50 Monthly HOA Fees
Parking
- 2 Car Garage
Home Design
- Brick Exterior Construction
- Slab Foundation
- Composition Roof
- Stone Siding
Interior Spaces
- 3,061 Sq Ft Home
- 2-Story Property
- Ceiling Fan
- Entrance Foyer
- Great Room with Fireplace
- 2 Fireplaces
- Living Room
- Breakfast Room
- Dining Room
- Bonus Room
- Pull Down Stairs to Attic
- Fire and Smoke Detector
Kitchen
- Electric Range
- Microwave
- Dishwasher
- Kitchen Island
- Disposal
Flooring
- Carpet
- Ceramic Tile
- Luxury Vinyl Tile
Bedrooms and Bathrooms
- 4 Bedrooms
- Primary Bedroom on Main
- 4 Full Bathrooms
- Garden Bath
Laundry
- Laundry Room
- Washer Hookup
Outdoor Features
- Covered Patio or Porch
Schools
- Parkway Elementary School
- Greenbrier Middle School
- Greenbrier High School
Utilities
- Forced Air Heating and Cooling System
- Heat Pump System
- Cable TV Available
Listing and Financial Details
- Home warranty included in the sale of the property
- Tax Lot 115
- Assessor Parcel Number 059961
Community Details
Overview
- Built by Oconee Capital
- Whispering Pines Subdivision
Recreation
- Community Playground
- Community Pool
- Park
- Trails
Map
Home Values in the Area
Average Home Value in this Area
Property History
| Date | Event | Price | List to Sale | Price per Sq Ft |
|---|---|---|---|---|
| 12/01/2025 12/01/25 | Pending | -- | -- | -- |
| 07/17/2025 07/17/25 | For Sale | $522,900 | -- | $171 / Sq Ft |
Source: REALTORS® of Greater Augusta
MLS Number: 544609
- 4474 Baywood Trail
- 4470 Baywood Trail
- 4466 Baywood Trail
- 4464 Baywood Trail
- 4455 Baywood Trail
- 4477 Baywood Trail
- 4463 Baywood Trail
- 4456 Baywood Trail
- 4454 Baywood Trail
- 4452 Baywood Trail
- 708 Basal Ct
- 4475 Baywood Trail
- 2047 Warbler Dr
- 2045 Warbler Dr
- 2041 Warbler Dr
- 626 Grosbeak Ln
- 630 Grosbeak Ln
- 621 Grosbeak Ln
- 629 Grosbeak Ln
- 631 Grosbeak Ln
