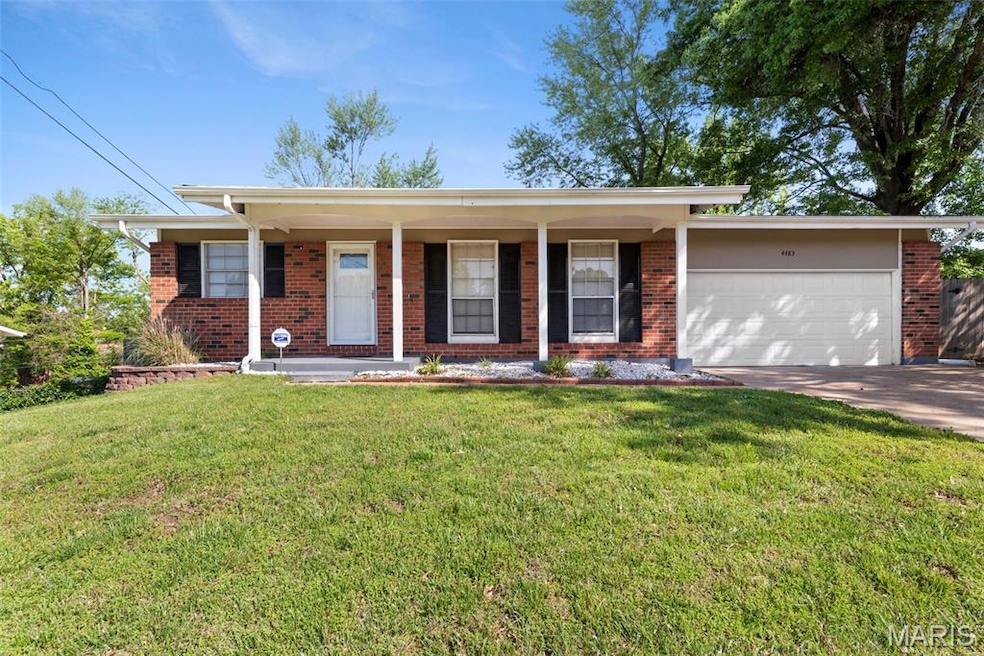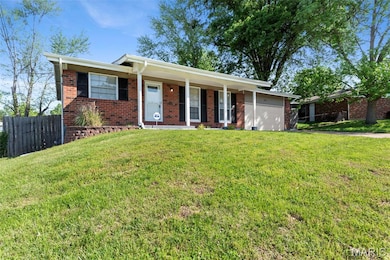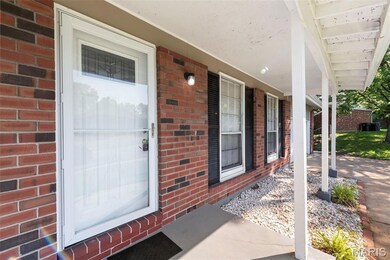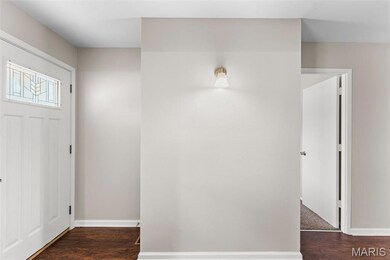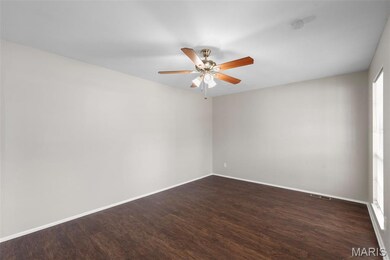
4483 Remus Dr Florissant, MO 63033
Highlights
- Ranch Style House
- Forced Air Heating and Cooling System
- Wood Siding
- 2 Car Attached Garage
About This Home
As of July 2025Welcome to 4483 Remus Dr.— a spacious and well-maintained ranch styled home offering 1,354 sq. ft. of comfortable living space.
There's so much value to this 3-bedroom, 2-bathroom residence nestled in the desirable Seven Hills neighborhood, providing both tranquility and convenience. In addition to the bedrooms and living room, on the main floor you’ll also find a large family room area as well as a fourth enclosed space...a perfect setup for your new home office! Located just off of the kitchen / family room area, a two car garage offers both convenience and added security. On the lower level, the unfinished walk-out basement is the perfect canvas for you to do as you wish. Step through the double French doors to enter the lush, rolling backyard....your new oasis. This home is lovely, and offers SO much potential for its next owner! Passed Saint Louis County Occupancy Inspection will be provided prior to close.
Open house on 05/17 from 10-12. Priced to sell, so don't wait...
Last Agent to Sell the Property
Intersection Real Estate License #2017013189 Listed on: 05/12/2025
Home Details
Home Type
- Single Family
Est. Annual Taxes
- $3,062
Year Built
- Built in 1965
Lot Details
- 8,873 Sq Ft Lot
HOA Fees
- $10 Monthly HOA Fees
Parking
- 2 Car Attached Garage
- Garage Door Opener
Home Design
- Ranch Style House
- Traditional Architecture
- Brick Exterior Construction
- Wood Siding
- Cedar
Interior Spaces
- 1,354 Sq Ft Home
- Unfinished Basement
- Walk-Out Basement
Kitchen
- Gas Oven
- Gas Range
- Dishwasher
Bedrooms and Bathrooms
- 3 Bedrooms
- 2 Full Bathrooms
Schools
- Jury Elem. Elementary School
- Central Middle School
- Hazelwood Central High School
Utilities
- Forced Air Heating and Cooling System
- Heating System Uses Natural Gas
- Gas Water Heater
Listing and Financial Details
- Assessor Parcel Number 09G-51-0699
Ownership History
Purchase Details
Home Financials for this Owner
Home Financials are based on the most recent Mortgage that was taken out on this home.Purchase Details
Home Financials for this Owner
Home Financials are based on the most recent Mortgage that was taken out on this home.Purchase Details
Home Financials for this Owner
Home Financials are based on the most recent Mortgage that was taken out on this home.Purchase Details
Home Financials for this Owner
Home Financials are based on the most recent Mortgage that was taken out on this home.Purchase Details
Home Financials for this Owner
Home Financials are based on the most recent Mortgage that was taken out on this home.Similar Homes in Florissant, MO
Home Values in the Area
Average Home Value in this Area
Purchase History
| Date | Type | Sale Price | Title Company |
|---|---|---|---|
| Warranty Deed | -- | None Listed On Document | |
| Warranty Deed | $149,995 | Albertelli Law | |
| Warranty Deed | $149,995 | Orntic St Louis | |
| Warranty Deed | $81,000 | Orntic St Louis | |
| Warranty Deed | -- | Orntic St Louis | |
| Warranty Deed | $20,000 | Old Republic Natl Ttl Ins Co |
Mortgage History
| Date | Status | Loan Amount | Loan Type |
|---|---|---|---|
| Open | $202,857 | No Value Available | |
| Closed | $202,857 | FHA | |
| Previous Owner | $78,450 | Commercial | |
| Previous Owner | $68,850 | New Conventional | |
| Previous Owner | $85,500 | Future Advance Clause Open End Mortgage |
Property History
| Date | Event | Price | Change | Sq Ft Price |
|---|---|---|---|---|
| 07/25/2025 07/25/25 | Sold | -- | -- | -- |
| 05/21/2025 05/21/25 | Pending | -- | -- | -- |
| 05/12/2025 05/12/25 | For Sale | $199,000 | -- | $147 / Sq Ft |
| 05/12/2025 05/12/25 | Off Market | -- | -- | -- |
Tax History Compared to Growth
Tax History
| Year | Tax Paid | Tax Assessment Tax Assessment Total Assessment is a certain percentage of the fair market value that is determined by local assessors to be the total taxable value of land and additions on the property. | Land | Improvement |
|---|---|---|---|---|
| 2024 | $3,062 | $33,650 | $3,310 | $30,340 |
| 2023 | $3,062 | $33,650 | $3,310 | $30,340 |
| 2022 | $2,384 | $23,320 | $5,800 | $17,520 |
| 2021 | $2,257 | $23,320 | $5,800 | $17,520 |
| 2020 | $2,276 | $21,910 | $3,800 | $18,110 |
| 2019 | $2,239 | $21,910 | $3,800 | $18,110 |
| 2018 | $2,186 | $19,780 | $2,640 | $17,140 |
| 2017 | $2,184 | $19,780 | $2,640 | $17,140 |
| 2016 | $2,164 | $19,280 | $2,980 | $16,300 |
| 2015 | $2,115 | $19,280 | $2,980 | $16,300 |
| 2014 | $2,005 | $18,190 | $2,950 | $15,240 |
Agents Affiliated with this Home
-
Savannah Bosler
S
Seller's Agent in 2025
Savannah Bosler
Intersection Real Estate
(314) 229-8216
10 in this area
52 Total Sales
-
Drew McGrath

Buyer's Agent in 2025
Drew McGrath
Coldwell Banker Realty - Gundaker
(314) 805-2638
9 in this area
253 Total Sales
Map
Source: MARIS MLS
MLS Number: MIS25031065
APN: 09G-51-0699
- 4493 Caracalla Dr
- 4497 Rhine Dr
- 4384 Remus Dr
- 4401 Rhine Dr
- 11565 Mehl Ave
- 11707 MacRinus Dr
- 11767 MacRinus Dr
- 4364 Satiris Dr
- 4950 Patricia Ridge Dr
- 11630 Carolview Dr
- 11869 Galba Dr
- 11256 Liberty Landing Dr
- 4895 Lockwig Trail
- 5182 Bristol Rock Rd
- 11129 Old Halls Ferry Rd
- 11550 W Florissant Ave
- 11830 7 Hills Dr
- 11466 Granger Trail
- 5372 Priorybrook Rd
- 2255 Wheatfield Dr
