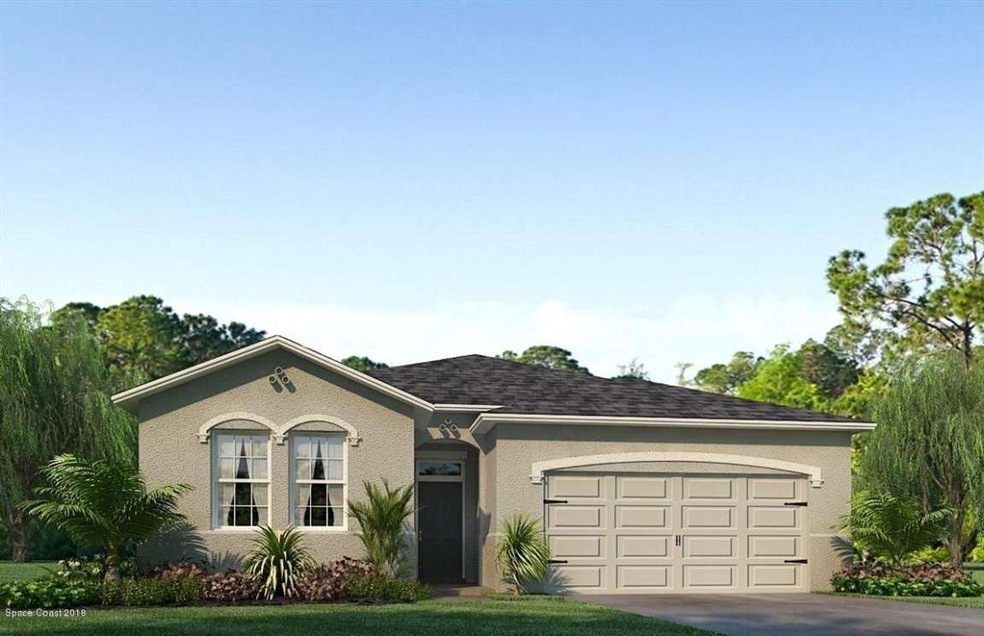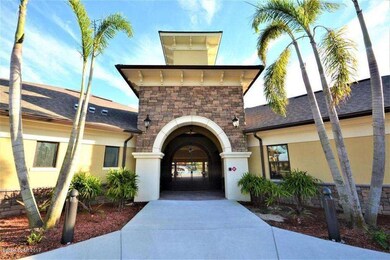
4484 Caladium Cir West Melbourne, FL 32904
Highlights
- Fitness Center
- Views of Preserve
- Clubhouse
- Senior Community
- Open Floorplan
- Great Room
About This Home
As of July 2025**MOVE IN READY NEW HOME CONSTRUCTION** Large open living area with 9’4” ceiling to rear of home facing natural preserve area. The 8’X8’ slidng glass doors opens to 14X10 rear lanai to enjoy the Florida life style. Large kitchen island accented with granite top, lighted walk in pantry, and all stainless appliances, make cooking a pleasure. The main bath comforts you with plenty of space to go along with walk in tile shower including seat area. Total and complete lawn maintenance and care is included. *Sales model open daily!
Last Buyer's Agent
Non-Member Non-Member Out Of Area
Non-MLS or Out of Area License #nonmls
Home Details
Home Type
- Single Family
Est. Annual Taxes
- $3,060
Year Built
- Built in 2017
Lot Details
- Northwest Facing Home
- Front and Back Yard Sprinklers
HOA Fees
- $166 Monthly HOA Fees
Parking
- 2 Car Attached Garage
- Garage Door Opener
Property Views
- Views of Preserve
- Views of Woods
Home Design
- Shingle Roof
- Concrete Siding
- Block Exterior
- Asphalt
- Stucco
Interior Spaces
- 1,714 Sq Ft Home
- 1-Story Property
- Open Floorplan
- Great Room
- Home Office
- Library
Kitchen
- Breakfast Bar
- Electric Range
- Microwave
- Dishwasher
- Kitchen Island
- Disposal
Flooring
- Carpet
- Tile
Bedrooms and Bathrooms
- 2 Bedrooms
- Split Bedroom Floorplan
- Walk-In Closet
- 2 Full Bathrooms
- Bathtub and Shower Combination in Primary Bathroom
Laundry
- Laundry Room
- Washer and Gas Dryer Hookup
Home Security
- Security Gate
- Hurricane or Storm Shutters
- Fire and Smoke Detector
Outdoor Features
- Patio
- Porch
Schools
- Meadowlane Elementary School
- Central Middle School
- Melbourne High School
Utilities
- Central Air
- Heat Pump System
- Shared Well
- Well
- Electric Water Heater
- Cable TV Available
Listing and Financial Details
- Assessor Parcel Number 28-36-14-77-*-404
Community Details
Overview
- Senior Community
- Space Coast Property Management/Towers Group Manag Association
- Sawgrass Lakes Subdivision
- Maintained Community
Amenities
- Clubhouse
Recreation
- Tennis Courts
- Community Playground
- Fitness Center
- Community Pool
- Park
Ownership History
Purchase Details
Purchase Details
Home Financials for this Owner
Home Financials are based on the most recent Mortgage that was taken out on this home.Similar Homes in the area
Home Values in the Area
Average Home Value in this Area
Purchase History
| Date | Type | Sale Price | Title Company |
|---|---|---|---|
| Warranty Deed | -- | None Listed On Document | |
| Special Warranty Deed | $240,000 | Dhi Title Of Florida Inc |
Mortgage History
| Date | Status | Loan Amount | Loan Type |
|---|---|---|---|
| Previous Owner | $126,000 | New Conventional | |
| Previous Owner | $140,000 | New Conventional |
Property History
| Date | Event | Price | Change | Sq Ft Price |
|---|---|---|---|---|
| 07/21/2025 07/21/25 | Sold | $355,000 | -2.7% | $206 / Sq Ft |
| 06/25/2025 06/25/25 | Pending | -- | -- | -- |
| 06/19/2025 06/19/25 | Price Changed | $365,000 | -1.1% | $212 / Sq Ft |
| 05/07/2025 05/07/25 | Price Changed | $369,000 | -1.6% | $214 / Sq Ft |
| 04/25/2025 04/25/25 | For Sale | $375,000 | +56.1% | $218 / Sq Ft |
| 04/20/2018 04/20/18 | Sold | $240,251 | -6.6% | $140 / Sq Ft |
| 03/11/2018 03/11/18 | Pending | -- | -- | -- |
| 01/19/2018 01/19/18 | For Sale | $257,225 | -- | $150 / Sq Ft |
Tax History Compared to Growth
Tax History
| Year | Tax Paid | Tax Assessment Tax Assessment Total Assessment is a certain percentage of the fair market value that is determined by local assessors to be the total taxable value of land and additions on the property. | Land | Improvement |
|---|---|---|---|---|
| 2023 | $3,060 | $242,220 | $0 | $0 |
| 2022 | $2,853 | $235,170 | $0 | $0 |
| 2021 | $3,002 | $228,330 | $60,000 | $168,330 |
| 2020 | $3,385 | $214,220 | $55,000 | $159,220 |
| 2019 | $3,448 | $211,650 | $55,000 | $156,650 |
| 2018 | $3,387 | $202,470 | $50,000 | $152,470 |
| 2017 | $709 | $45,000 | $45,000 | $0 |
Agents Affiliated with this Home
-
S
Seller's Agent in 2025
Sharon Sullivan
Real Broker, LLC
-
D
Buyer's Agent in 2025
Dwight Davies
Coville & Company
-
L
Seller's Agent in 2018
Liz Boley
EXP Realty, LLC
-
N
Buyer's Agent in 2018
Non-Member Non-Member Out Of Area
Non-MLS or Out of Area
Map
Source: Space Coast MLS (Space Coast Association of REALTORS®)
MLS Number: 802936
APN: 28-36-14-77-00000.0-0404.00
- 4464 Caladium Cir
- 532 Sedges Ave
- 4174 Caladium Cir
- 4729 Alligator Flag Cir
- 739 Fiddleleaf Cir
- 889 Fiddleleaf Cir
- 4318 Alligator Flag Cir
- 4318 Alligator
- 993 Musgrass Cir
- 4109 Alligator Flag Cir
- 4198 Alligator Flag Cir
- 3550 Salt Marsh Cir
- 3575 Salt Marsh Cir
- 320 Wiregrass Ave
- 4647 Broomsedge Cir
- 4637 Broomsedge Cir
- 3645 Salt Marsh Cir
- 4577 Broomsedge Cir
- 4456 Broomsedge Cir
- 4526 Broomsedge Cir






