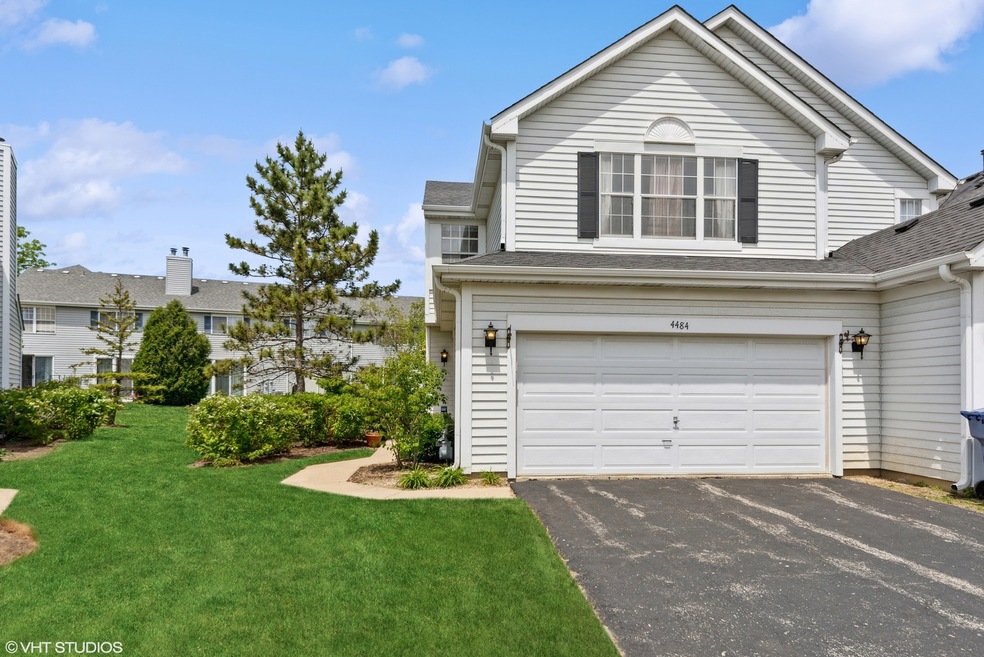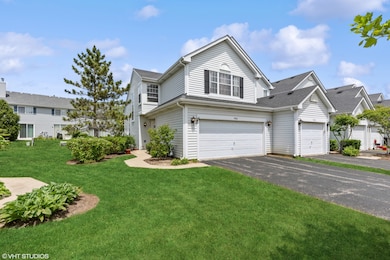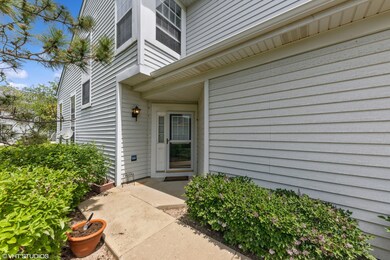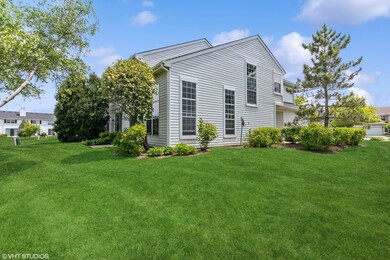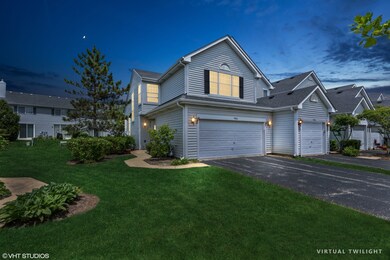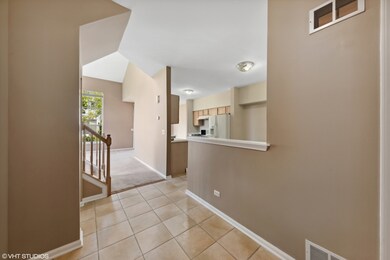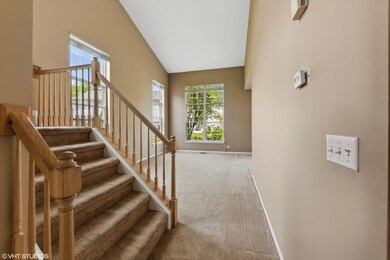
4484 W Brownstone Way Unit 313-44 Waukegan, IL 60085
Southwest Waukegan NeighborhoodHighlights
- Vaulted Ceiling
- Loft
- 2 Car Attached Garage
- Woodland Elementary School Rated A-
- End Unit
- Breakfast Bar
About This Home
As of July 2023This charming two bedroom, two and a half bathroom townhome in Waukegan is awaiting its new owners! With ample natural light, this end unit is bright and welcoming. The living room/dining room combo features sliders that lead to your private patio - perfect for enjoying a morning cup of coffee. The nice size loft overlooks the spacious two-story living room, adding to the open and airy feel of this home.The primary bedroom boasts plenty of closet space and natural light, and the en-suite bathroom provides ample space to unwind after a long day. An additional bedroom and bathroom round out the living quarters. Enjoy the convenience of a two car garage, perfect for keeping your vehicles safe and out of the elements. The eat-in kitchen is perfect for quick meals, or dining with guests.Located in a peaceful and well-maintained community, this townhome is conveniently located to restaurants, shopping, and entertainment. Don't miss out on this wonderful opportunity to call this beautiful condo yours!
Last Agent to Sell the Property
Village Realty, Inc. License #475192461 Listed on: 06/09/2023
Property Details
Home Type
- Condominium
Est. Annual Taxes
- $5,909
Year Built
- Built in 1994
HOA Fees
- $183 Monthly HOA Fees
Parking
- 2 Car Attached Garage
- Driveway
- Parking Included in Price
Home Design
- Asphalt Roof
- Vinyl Siding
Interior Spaces
- 1,486 Sq Ft Home
- 2-Story Property
- Vaulted Ceiling
- Entrance Foyer
- Family Room
- Living Room
- Combination Kitchen and Dining Room
- Loft
Kitchen
- Breakfast Bar
- Range
- Dishwasher
Flooring
- Carpet
- Ceramic Tile
Bedrooms and Bathrooms
- 2 Bedrooms
- 2 Potential Bedrooms
- Dual Sinks
Laundry
- Laundry Room
- Laundry on main level
- Dryer
- Washer
Home Security
Schools
- Woodland Elementary School
- Woodland Middle School
- Warren Township High School
Utilities
- Forced Air Heating and Cooling System
- Heating System Uses Natural Gas
- Lake Michigan Water
- Cable TV Available
Additional Features
- Patio
- End Unit
Listing and Financial Details
- Homeowner Tax Exemptions
Community Details
Overview
- Association fees include insurance, exterior maintenance, lawn care, scavenger, snow removal
- 4 Units
- Manager Association, Phone Number (847) 259-1331
- Pleasant Hill Subdivision, Willow Floorplan
- Property managed by McGill Management
Pet Policy
- Dogs and Cats Allowed
Security
- Storm Screens
Ownership History
Purchase Details
Home Financials for this Owner
Home Financials are based on the most recent Mortgage that was taken out on this home.Purchase Details
Home Financials for this Owner
Home Financials are based on the most recent Mortgage that was taken out on this home.Purchase Details
Home Financials for this Owner
Home Financials are based on the most recent Mortgage that was taken out on this home.Purchase Details
Home Financials for this Owner
Home Financials are based on the most recent Mortgage that was taken out on this home.Similar Homes in Waukegan, IL
Home Values in the Area
Average Home Value in this Area
Purchase History
| Date | Type | Sale Price | Title Company |
|---|---|---|---|
| Warranty Deed | $244,000 | Chicago Title | |
| Warranty Deed | $175,000 | -- | |
| Warranty Deed | $156,000 | -- | |
| Warranty Deed | $129,000 | Chicago Title Insurance Co |
Mortgage History
| Date | Status | Loan Amount | Loan Type |
|---|---|---|---|
| Previous Owner | $239,580 | FHA | |
| Previous Owner | $127,554 | New Conventional | |
| Previous Owner | $166,250 | No Value Available | |
| Previous Owner | $140,100 | No Value Available | |
| Previous Owner | $97,000 | Unknown | |
| Previous Owner | $102,050 | No Value Available |
Property History
| Date | Event | Price | Change | Sq Ft Price |
|---|---|---|---|---|
| 07/28/2023 07/28/23 | Sold | $244,000 | +3.8% | $164 / Sq Ft |
| 06/14/2023 06/14/23 | Pending | -- | -- | -- |
| 06/14/2023 06/14/23 | For Sale | $235,000 | 0.0% | $158 / Sq Ft |
| 06/10/2023 06/10/23 | Pending | -- | -- | -- |
| 06/09/2023 06/09/23 | For Sale | $235,000 | -- | $158 / Sq Ft |
Tax History Compared to Growth
Tax History
| Year | Tax Paid | Tax Assessment Tax Assessment Total Assessment is a certain percentage of the fair market value that is determined by local assessors to be the total taxable value of land and additions on the property. | Land | Improvement |
|---|---|---|---|---|
| 2024 | $6,047 | $61,529 | $8,975 | $52,554 |
| 2023 | $6,047 | $57,125 | $8,333 | $48,792 |
| 2022 | $5,909 | $53,861 | $7,034 | $46,827 |
| 2021 | $5,245 | $49,711 | $6,492 | $43,219 |
| 2020 | $5,149 | $48,489 | $6,332 | $42,157 |
| 2019 | $5,075 | $47,081 | $6,148 | $40,933 |
| 2018 | $4,492 | $42,364 | $6,047 | $36,317 |
| 2017 | $4,449 | $41,150 | $5,874 | $35,276 |
| 2016 | $4,375 | $39,317 | $5,612 | $33,705 |
| 2015 | $4,301 | $37,288 | $5,322 | $31,966 |
| 2014 | $5,945 | $36,783 | $5,249 | $31,534 |
| 2012 | $5,540 | $50,148 | $5,290 | $44,858 |
Agents Affiliated with this Home
-

Seller's Agent in 2023
Cynthia Fulton
Village Realty, Inc.
(708) 642-8528
1 in this area
19 Total Sales
-

Buyer's Agent in 2023
Doritha McCoy
Coldwell Banker Realty
(773) 407-1229
1 in this area
67 Total Sales
Map
Source: Midwest Real Estate Data (MRED)
MLS Number: 11804382
APN: 07-35-210-056
- 1286 S Candlestick Way
- 1325 S Elder Ln
- 1250 S Oplaine Rd
- 1561 Thorneberry Ct
- 4390 W Parkway Ave
- 1031 S Wellington Rd
- 1820 S Falcon Dr
- 4437-4495 W Kennedy Dr
- 4363 W Kennedy Dr
- 601 Lakehurst Rd
- 4185 Eastwood Place
- 4104 Cornell Ave
- 33564 Greenleaf St
- 530 Sunnyside Ave
- 1109 Rebecca Ct
- Lot 2 Greenview Ave
- 450 Tanglewood Dr
- 31366 W Somerset Cir
- 14590 S Somerset Cir
- 0 Northwoods Ave Unit MRD11938775
